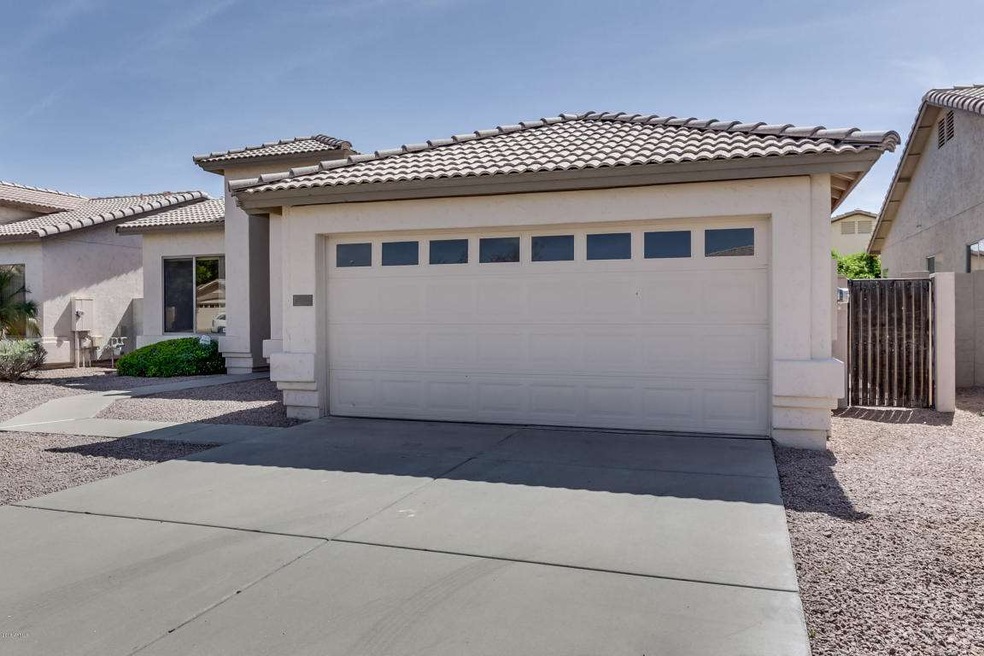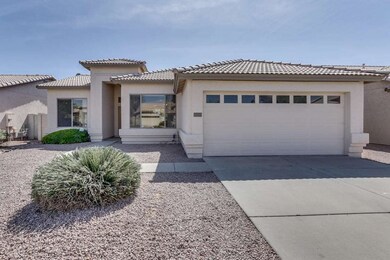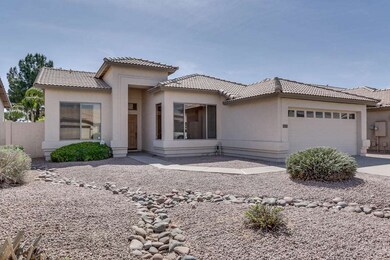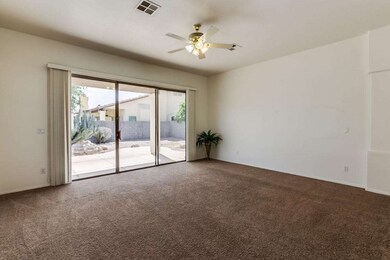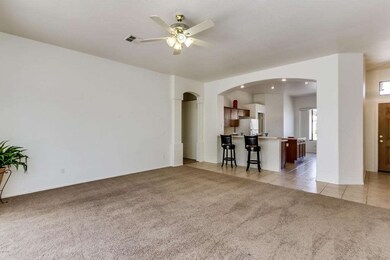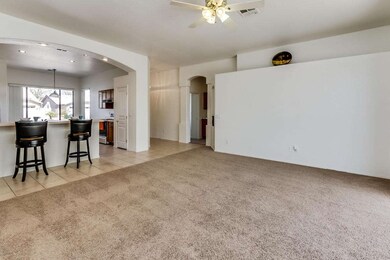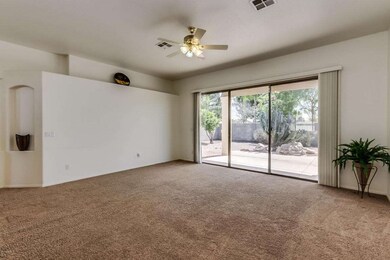
2061 W Shannon St Chandler, AZ 85224
Central Ridge NeighborhoodHighlights
- Spanish Architecture
- Covered patio or porch
- Double Pane Windows
- Andersen Elementary School Rated A-
- Eat-In Kitchen
- Dual Vanity Sinks in Primary Bathroom
About This Home
As of June 2017Location, location, location. This impressive split plan 3 bedroom, 2 bath home is situated in the highly sought after Capriana subdivision. You will find tile in all the right places along with niches for all your decor. Additional storage is situated in large hallway in butler's pantry cabinets. There is also a newly installed water heater. The backyard has an extended well designed patio with a low maintenance backyard. Walking distance from Sprouts, Fry's, restaurants and many other conveniences. This well designed home won't last long!
Last Agent to Sell the Property
Real Broker License #SA647876000 Listed on: 03/18/2016

Home Details
Home Type
- Single Family
Est. Annual Taxes
- $1,681
Year Built
- Built in 1995
Lot Details
- 6,100 Sq Ft Lot
- Desert faces the front and back of the property
- Block Wall Fence
Parking
- 2 Car Garage
Home Design
- Spanish Architecture
- Wood Frame Construction
- Tile Roof
- Stucco
Interior Spaces
- 1,522 Sq Ft Home
- 1-Story Property
- Ceiling height of 9 feet or more
- Double Pane Windows
Kitchen
- Eat-In Kitchen
- Breakfast Bar
- Dishwasher
- Kitchen Island
Flooring
- Carpet
- Tile
Bedrooms and Bathrooms
- 3 Bedrooms
- Walk-In Closet
- Primary Bathroom is a Full Bathroom
- 2 Bathrooms
- Dual Vanity Sinks in Primary Bathroom
- Bathtub With Separate Shower Stall
Laundry
- Laundry in unit
- Dryer
- Washer
Schools
- John M Andersen Elementary School
- John M Andersen Jr High Middle School
- Chandler High School
Utilities
- Refrigerated Cooling System
- Heating Available
Additional Features
- Covered patio or porch
- Property is near a bus stop
Community Details
- Property has a Home Owners Association
- Capriana HOA, Phone Number (480) 355-1100
- Built by Fulton
- Capriana Subdivision
Listing and Financial Details
- Tax Lot 38
- Assessor Parcel Number 302-46-260
Ownership History
Purchase Details
Home Financials for this Owner
Home Financials are based on the most recent Mortgage that was taken out on this home.Purchase Details
Home Financials for this Owner
Home Financials are based on the most recent Mortgage that was taken out on this home.Purchase Details
Home Financials for this Owner
Home Financials are based on the most recent Mortgage that was taken out on this home.Purchase Details
Home Financials for this Owner
Home Financials are based on the most recent Mortgage that was taken out on this home.Purchase Details
Home Financials for this Owner
Home Financials are based on the most recent Mortgage that was taken out on this home.Purchase Details
Purchase Details
Home Financials for this Owner
Home Financials are based on the most recent Mortgage that was taken out on this home.Purchase Details
Purchase Details
Purchase Details
Home Financials for this Owner
Home Financials are based on the most recent Mortgage that was taken out on this home.Purchase Details
Home Financials for this Owner
Home Financials are based on the most recent Mortgage that was taken out on this home.Similar Homes in the area
Home Values in the Area
Average Home Value in this Area
Purchase History
| Date | Type | Sale Price | Title Company |
|---|---|---|---|
| Warranty Deed | -- | Empire Title Agency | |
| Warranty Deed | -- | None Listed On Document | |
| Warranty Deed | $490,500 | Security Title Agency | |
| Warranty Deed | $279,000 | First Arizona Title Agency L | |
| Cash Sale Deed | $252,500 | Empire West Title Agency | |
| Warranty Deed | -- | None Available | |
| Warranty Deed | -- | Empire West Title Agency | |
| Quit Claim Deed | -- | None Available | |
| Interfamily Deed Transfer | -- | -- | |
| Warranty Deed | $247,000 | Lawyers Title Ins | |
| Warranty Deed | $119,056 | Security Title Agency |
Mortgage History
| Date | Status | Loan Amount | Loan Type |
|---|---|---|---|
| Open | $449,500 | New Conventional | |
| Previous Owner | $441,450 | New Conventional | |
| Previous Owner | $233,450 | Stand Alone Refi Refinance Of Original Loan | |
| Previous Owner | $249,000 | VA | |
| Previous Owner | $157,000 | New Conventional | |
| Previous Owner | $184,000 | Fannie Mae Freddie Mac | |
| Previous Owner | $75,808 | Unknown | |
| Previous Owner | $90,000 | New Conventional |
Property History
| Date | Event | Price | Change | Sq Ft Price |
|---|---|---|---|---|
| 06/06/2017 06/06/17 | Sold | $279,000 | 0.0% | $183 / Sq Ft |
| 04/21/2017 04/21/17 | For Sale | $279,000 | +10.5% | $183 / Sq Ft |
| 04/15/2016 04/15/16 | Sold | $252,500 | -1.8% | $166 / Sq Ft |
| 04/03/2016 04/03/16 | Pending | -- | -- | -- |
| 03/16/2016 03/16/16 | For Sale | $257,000 | 0.0% | $169 / Sq Ft |
| 02/03/2015 02/03/15 | Rented | $1,225 | 0.0% | -- |
| 02/02/2015 02/02/15 | Under Contract | -- | -- | -- |
| 12/23/2014 12/23/14 | For Rent | $1,225 | -- | -- |
Tax History Compared to Growth
Tax History
| Year | Tax Paid | Tax Assessment Tax Assessment Total Assessment is a certain percentage of the fair market value that is determined by local assessors to be the total taxable value of land and additions on the property. | Land | Improvement |
|---|---|---|---|---|
| 2025 | $1,742 | $23,066 | -- | -- |
| 2024 | $1,735 | $21,967 | -- | -- |
| 2023 | $1,735 | $37,670 | $7,530 | $30,140 |
| 2022 | $1,674 | $27,200 | $5,440 | $21,760 |
| 2021 | $1,755 | $25,900 | $5,180 | $20,720 |
| 2020 | $1,747 | $24,160 | $4,830 | $19,330 |
| 2019 | $1,680 | $21,750 | $4,350 | $17,400 |
| 2018 | $1,627 | $20,450 | $4,090 | $16,360 |
| 2017 | $1,517 | $19,370 | $3,870 | $15,500 |
| 2016 | $1,461 | $19,480 | $3,890 | $15,590 |
| 2015 | $1,681 | $19,030 | $3,800 | $15,230 |
Agents Affiliated with this Home
-

Seller's Agent in 2017
Jake Crawford
eXp Realty
(855) 235-2667
108 Total Sales
-

Seller Co-Listing Agent in 2017
Bradley Stiehl
Realty One Group
(602) 502-4962
129 Total Sales
-

Buyer's Agent in 2017
Bob Nachman
RE/MAX
(602) 619-1868
1 in this area
101 Total Sales
-

Seller's Agent in 2016
Ingryd Hernandez
Real Broker
(480) 227-8974
1 in this area
21 Total Sales
-
M
Seller's Agent in 2015
Marcus Green
Keller Williams Realty East Valley
(480) 839-6600
-
J
Seller Co-Listing Agent in 2015
Jaclyn Estes
Quantum Homes
Map
Source: Arizona Regional Multiple Listing Service (ARMLS)
MLS Number: 5414685
APN: 302-46-260
- 700 N Dobson Rd Unit 16
- 700 N Dobson Rd Unit 34
- 1950 W Park Place
- 1825 W Ray Rd Unit 2107
- 1825 W Ray Rd Unit 1148
- 1825 W Ray Rd Unit 1054
- 1825 W Ray Rd Unit 1083
- 1825 W Ray Rd Unit 1008
- 1825 W Ray Rd Unit 2082
- 1825 W Ray Rd Unit 1070
- 1825 W Ray Rd Unit 1134
- 1825 W Ray Rd Unit 1063
- 1825 W Ray Rd Unit 1068
- 1825 W Ray Rd Unit 1001
- 2323 W Orchid Ln
- 1365 N El Dorado Dr
- 2338 W Orchid Ln
- 1382 N Tamarisk Dr
- 1592 W Shannon Ct
- 1640 W Gail Dr
