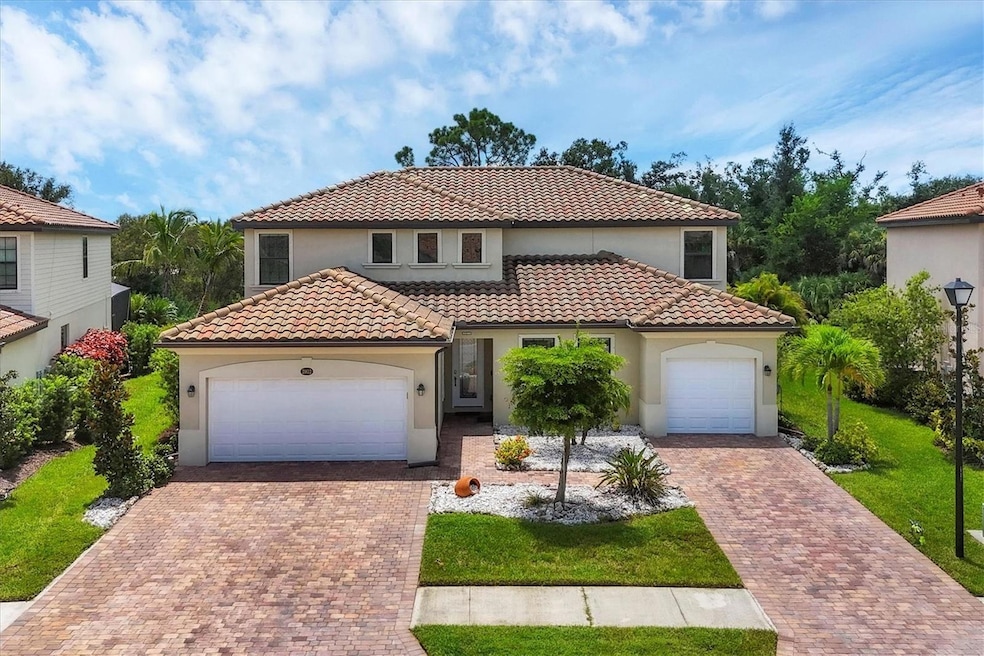
20612 Benissimo Dr Venice, FL 34293
Wellen Park NeighborhoodEstimated payment $6,013/month
Highlights
- Fitness Center
- Screened Pool
- Open Floorplan
- Taylor Ranch Elementary School Rated A-
- View of Trees or Woods
- Community Lake
About This Home
Liberation model multi-generational home. Main home has 5 bedrooms and 3.5 baths. Mother-in-Law suite has one bedroom, one full bath, complete kitchen, laundry closet and private entrance. There are 2 separate garages, a 2 car and a 1 car.
The first floor features an open space connecting the living room, dining room, kitchen and lanai for outdoor living. The second floor includes a loft area surrounded by all five bedrooms, including the owner's suite with a luxurious bathroom. Home is maintenance free.
Community has resort amenities and lifestyle with resort-style pool, clubhouse, fitness center and sport courts.
Community is 10 minutes' drive from downtown Venice and beautiful Gulf of America beaches.
Listing Agent
COPPOLA REALTY GROUP Brokerage Phone: 941-918-4785 License #3108363 Listed on: 08/19/2025
Home Details
Home Type
- Single Family
Est. Annual Taxes
- $13,301
Year Built
- Built in 2020
Lot Details
- 0.25 Acre Lot
- North Facing Home
- Landscaped with Trees
HOA Fees
- $329 Monthly HOA Fees
Parking
- 3 Car Attached Garage
Property Views
- Woods
- Park or Greenbelt
Home Design
- Slab Foundation
- Frame Construction
- Tile Roof
- Block Exterior
- Stucco
Interior Spaces
- 3,905 Sq Ft Home
- 2-Story Property
- Open Floorplan
- High Ceiling
- Sliding Doors
- Family Room Off Kitchen
- Living Room
- Bonus Room
- Inside Utility
- Luxury Vinyl Tile Flooring
- Security Gate
Kitchen
- Eat-In Kitchen
- Microwave
- Dishwasher
- Solid Surface Countertops
- Disposal
Bedrooms and Bathrooms
- 6 Bedrooms
- Primary Bedroom Upstairs
- Walk-In Closet
- In-Law or Guest Suite
Laundry
- Laundry Room
- Dryer
- Washer
Pool
- Screened Pool
- Heated In Ground Pool
- Heated Spa
- In Ground Spa
- Gunite Pool
- Saltwater Pool
- Fence Around Pool
- Pool Deck
- Chlorine Free
- Pool Tile
- Pool Lighting
Outdoor Features
- Enclosed Patio or Porch
- Rain Gutters
Utilities
- Forced Air Zoned Heating and Cooling System
- Electric Water Heater
- High Speed Internet
- Cable TV Available
Additional Features
- Reclaimed Water Irrigation System
- 800 SF Accessory Dwelling Unit
Listing and Financial Details
- Visit Down Payment Resource Website
- Legal Lot and Block 1352 / 1
- Assessor Parcel Number 0778021352
Community Details
Overview
- Association fees include 24-Hour Guard, cable TV, pool, escrow reserves fund, ground maintenance, management, private road, recreational facilities
- Scott Schlemmel Association, Phone Number (941) 234-0450
- Visit Association Website
- Built by Lennar
- Gran Paradiso Ph 8 Subdivision, Liberation Floorplan
- Gran Paradiso Community
- The community has rules related to building or community restrictions, deed restrictions, allowable golf cart usage in the community
- Community Lake
Amenities
- Clubhouse
- Community Mailbox
Recreation
- Tennis Courts
- Community Playground
- Fitness Center
- Community Pool
Security
- Security Guard
Map
Home Values in the Area
Average Home Value in this Area
Tax History
| Year | Tax Paid | Tax Assessment Tax Assessment Total Assessment is a certain percentage of the fair market value that is determined by local assessors to be the total taxable value of land and additions on the property. | Land | Improvement |
|---|---|---|---|---|
| 2024 | $12,805 | $630,095 | -- | -- |
| 2023 | $12,805 | $815,900 | $149,800 | $666,100 |
| 2022 | $11,933 | $772,000 | $150,000 | $622,000 |
| 2021 | $9,625 | $473,400 | $85,500 | $387,900 |
| 2020 | $3,044 | $75,400 | $75,400 | $0 |
| 2019 | $2,600 | $56,600 | $56,600 | $0 |
Property History
| Date | Event | Price | Change | Sq Ft Price |
|---|---|---|---|---|
| 08/19/2025 08/19/25 | For Sale | $839,900 | -- | $215 / Sq Ft |
Purchase History
| Date | Type | Sale Price | Title Company |
|---|---|---|---|
| Special Warranty Deed | $477,800 | Calatlantic Title Inc |
Mortgage History
| Date | Status | Loan Amount | Loan Type |
|---|---|---|---|
| Open | $382,000 | New Conventional |
Similar Homes in Venice, FL
Source: Stellar MLS
MLS Number: N6140127
APN: 0778-02-1352
- 20661 Benissimo Dr
- 12880 Basilica Dr
- 20190 Ragazza Cir Unit 202
- 20542 Trattoria Loop
- 20289 Benissimo Dr
- 12590 Ghiberti Cir Unit 201
- 20398 Lagente Cir
- 20387 Lagente Cir
- 20390 Lagente Cir
- 20272 Tesoro Dr
- 12588 Garibaldi Ln
- 12640 Felice Dr
- 12565 Ghiberti Cir Unit 202
- 20228 Lagente Cir
- 20460 Granlago Dr
- 20231 Lagente Cir
- 20237 Lagente Cir
- 20333 Lagente Cir
- 12515 Garibaldi Ln
- 20100 Ragazza Cir Unit 101
- 20145 Lagente Cir
- 20443 Lagente Cir
- 20169 Lagente Cir
- 20242 Benissimo Dr
- 20170 Lagente Cir
- 20430 Lagente Cir
- 20201 Ragazza Cir Unit 102
- 20411 Lagente Cir
- 20414 Lagente Cir
- 20265 Benissimo Dr
- 12603 Garibaldi Ln
- 20210 Lagente Cir
- 20394 Lagente Cir
- 20223 Lagente Cir
- 20230 Tesoro Dr
- 12550 Ghiberti Cir Unit 201
- 20650 Romagna Place
- 20356 Lagente Cir
- 20335 Lagente Cir
- 20270 Lagente Cir






