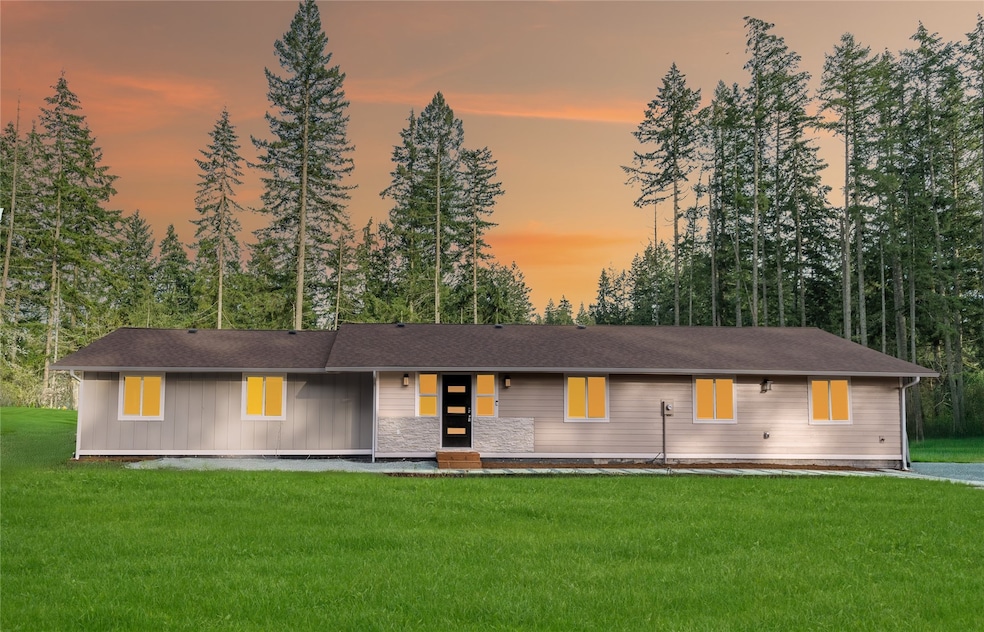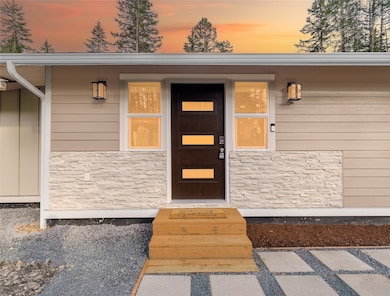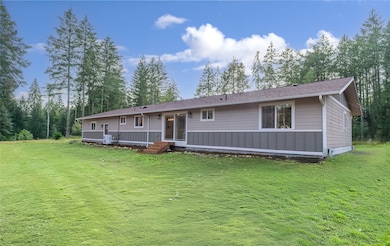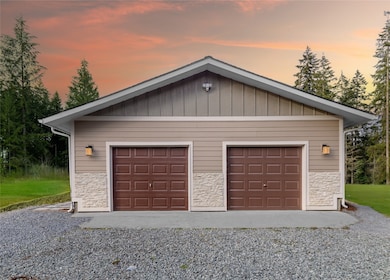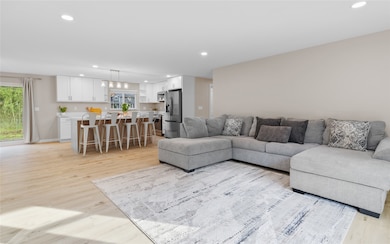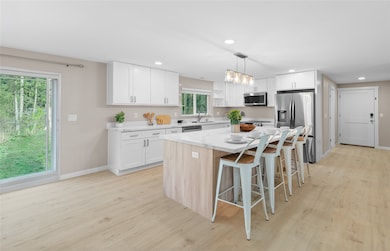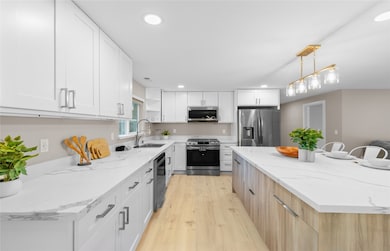Listed by BHGRE - Northwest Home Team
20615 91st Ave E Graham, WA 98338
Estimated payment $3,936/month
Total Views
8,670
3
Beds
1.5
Baths
1,620
Sq Ft
$404
Price per Sq Ft
Highlights
- 1.26 Acre Lot
- 2 Car Attached Garage
- Bathroom on Main Level
- No HOA
- Accessible Entrance
- 1-Story Property
About This Home
Move in ready remodeled home on 1.2 subdividable acres! Beautifully remodeled home with spacious open concept layout and stunning kitchen featuring a large island. Bonus office/flex room perfect for working from home. Fresh modern finishes throughout-just move in and enjoy! Sitting on a rare 1.2 acres subdividable lot with tons of potential to add 3 additional building lots. Includes a two car garage and plenty of outdoor space. Pictures are enhanced on exterior grass.
Source: Northwest Multiple Listing Service (NWMLS)
MLS#: 2362153
Home Details
Home Type
- Single Family
Est. Annual Taxes
- $5,402
Year Built
- Built in 1983
Parking
- 2 Car Attached Garage
Home Design
- Poured Concrete
- Composition Roof
- Wood Siding
- Cement Board or Planked
Interior Spaces
- 1,620 Sq Ft Home
- 1-Story Property
Kitchen
- Stove
- Microwave
- Dishwasher
- Trash Compactor
Flooring
- Laminate
- Vinyl
Bedrooms and Bathrooms
- Bathroom on Main Level
Laundry
- Dryer
- Washer
Utilities
- Ductless Heating Or Cooling System
- Forced Air Heating System
- Heat Pump System
- Private Water Source
- Water Heater
- Septic Tank
Additional Features
- Accessible Entrance
- 1.26 Acre Lot
Community Details
- No Home Owners Association
- Graham Subdivision
Listing and Financial Details
- Down Payment Assistance Available
- Visit Down Payment Resource Website
- Assessor Parcel Number 0418047027
Map
Create a Home Valuation Report for This Property
The Home Valuation Report is an in-depth analysis detailing your home's value as well as a comparison with similar homes in the area
Home Values in the Area
Average Home Value in this Area
Tax History
| Year | Tax Paid | Tax Assessment Tax Assessment Total Assessment is a certain percentage of the fair market value that is determined by local assessors to be the total taxable value of land and additions on the property. | Land | Improvement |
|---|---|---|---|---|
| 2025 | $5,568 | $497,600 | $232,300 | $265,300 |
| 2024 | $5,568 | $487,700 | $216,200 | $271,500 |
| 2023 | $5,568 | $476,700 | $225,200 | $251,500 |
| 2022 | $5,471 | $498,800 | $250,200 | $248,600 |
| 2021 | $5,012 | $357,400 | $169,000 | $188,400 |
| 2019 | $3,710 | $318,900 | $147,800 | $171,100 |
| 2018 | $4,166 | $295,200 | $124,700 | $170,500 |
| 2017 | $3,743 | $265,600 | $109,900 | $155,700 |
| 2016 | $2,061 | $215,800 | $91,100 | $124,700 |
| 2014 | $1,766 | $204,300 | $91,100 | $113,200 |
| 2013 | $1,766 | $188,200 | $83,600 | $104,600 |
Source: Public Records
Property History
| Date | Event | Price | List to Sale | Price per Sq Ft | Prior Sale |
|---|---|---|---|---|---|
| 09/22/2025 09/22/25 | Price Changed | $655,000 | -3.0% | $404 / Sq Ft | |
| 09/05/2025 09/05/25 | Price Changed | $675,000 | -2.9% | $417 / Sq Ft | |
| 08/13/2025 08/13/25 | For Sale | $695,000 | 0.0% | $429 / Sq Ft | |
| 07/01/2025 07/01/25 | Off Market | $695,000 | -- | -- | |
| 06/26/2025 06/26/25 | Price Changed | $695,000 | -2.8% | $429 / Sq Ft | |
| 06/10/2025 06/10/25 | Price Changed | $715,000 | -2.1% | $441 / Sq Ft | |
| 05/19/2025 05/19/25 | Price Changed | $730,000 | -2.0% | $451 / Sq Ft | |
| 04/18/2025 04/18/25 | For Sale | $745,000 | +52.2% | $460 / Sq Ft | |
| 04/04/2024 04/04/24 | Sold | $489,500 | -1.1% | $302 / Sq Ft | View Prior Sale |
| 02/07/2024 02/07/24 | Pending | -- | -- | -- | |
| 09/16/2023 09/16/23 | Price Changed | $495,000 | -10.0% | $306 / Sq Ft | |
| 08/01/2023 08/01/23 | For Sale | $550,000 | +12.4% | $340 / Sq Ft | |
| 07/26/2023 07/26/23 | Off Market | $489,500 | -- | -- | |
| 01/26/2023 01/26/23 | For Sale | $550,000 | -- | $340 / Sq Ft |
Source: Northwest Multiple Listing Service (NWMLS)
Purchase History
| Date | Type | Sale Price | Title Company |
|---|---|---|---|
| Administrators Deed | $489,500 | Rainier Title | |
| Interfamily Deed Transfer | -- | None Available |
Source: Public Records
Mortgage History
| Date | Status | Loan Amount | Loan Type |
|---|---|---|---|
| Open | $465,025 | New Conventional |
Source: Public Records
Source: Northwest Multiple Listing Service (NWMLS)
MLS Number: 2362153
APN: 041804-7027
Nearby Homes
- 20505 93rd Avenue Ct E Unit 6
- 20528 94th Ave E
- 8728 203rd St E
- 19604 95th Avenue Ct E
- 19608 95th Avenue Ct E
- 19610 95th Avenue Ct E
- 8711 202nd St E
- 20211 86th Avenue Ct E
- 20211 85th Avenue Ct E Unit Ct E
- 21114 94th Avenue Ct E
- 20620 97th Avenue Ct E Unit 16
- 20412 97th Avenue Ct E Unit 3
- 20416 97th Ave E Unit 4
- 20404 97th Ave E Unit 1
- 20404 97th Ave E
- 20424 97th Ave E
- 20432 97th Ave E
- 20416 97th Ave E
- 20420 97th Ave E
- 20523 97th Ave E
- 8715 201st St E
- 8118 203rd St Ct E
- 19722 84th Ave E
- 10234 194th St E
- 18514 96th Ave E
- 18908 76th Ave Ct E
- 18441 95th Avenue Ct E
- 18729 105th Avenue Ct E
- 17924 97th Ln E
- 18002 Lipoma Firs E
- 9202 176th St E
- 7722 176th St E
- 11118 187 St E
- 18831 112th Avenue Ct E
- 17319 85th Ave Ct E
- 7513 177th Street Ct E
- 10020 167th Street Ct E
- 12020 Sunrise Blvd E
- 13516-13193 193 St E
- 14012 199th St Ct E
