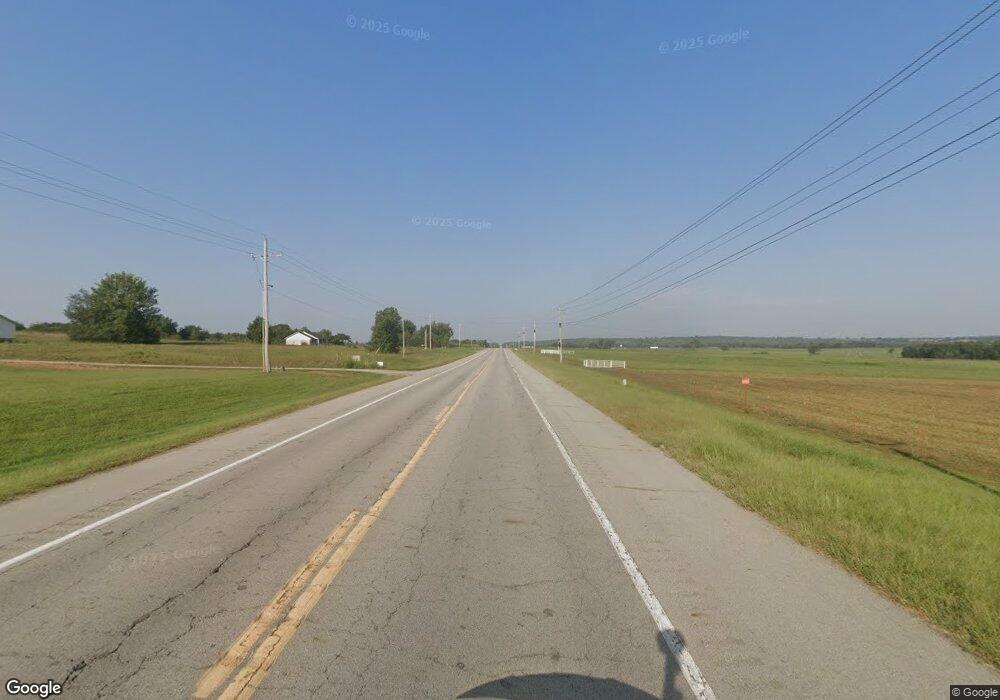20619 E Highway 9 Unit D Stigler, OK 74462
3
Beds
2
Baths
1,400
Sq Ft
2.47
Acres
About This Home
This home is located at 20619 E Highway 9 Unit D, Stigler, OK 74462. 20619 E Highway 9 Unit D is a home located in Haskell County with nearby schools including Keota Elementary School and Keota High School.
Create a Home Valuation Report for This Property
The Home Valuation Report is an in-depth analysis detailing your home's value as well as a comparison with similar homes in the area
Home Values in the Area
Average Home Value in this Area
Tax History Compared to Growth
Map
Nearby Homes
- 20619 E Highway 9
- 20619 E Highway 9 Unit B
- 0 S 4500
- 20425 P 9 B Dr
- 20450 E County Road 1190
- 40259 S County Road 4480 Unit A
- 000 N 4483 Rd
- Tract 1 N County Road 4480
- 0 N 4530 Rd Unit 2522786
- 40041 S County Road 4460
- 20114 N County Road 4460
- 20449 E Cass Rd
- N4550 Road
- County Road 1170
- 0 Tamaha N Unit 2546907
- 40646 S Hwy 26 E Unit D
- 0 County Road 1170 E Unit 2531228
- 21454 Highway 9
- 106 Midland Ave
- 103 Keese Ave
- 20619 E Highway 9 Unit A
- 40002 S 4502 Dr
- 40005 S 4502 Dr Unit P
- 20611 E Highway 9
- 20631 E Highway 9
- 40006 S 4502 Dr Unit P
- 20639 E Highway 9
- 40005 S 4503 Dr
- 40006 S 4503 Dr
- 20612 E Highway 9
- 40035 S County Road 4500
- 40026 S County Road 4510
- 20613 E County Road 1200
- 20191 N County Road 4495
- 20175 N County Road 4495
