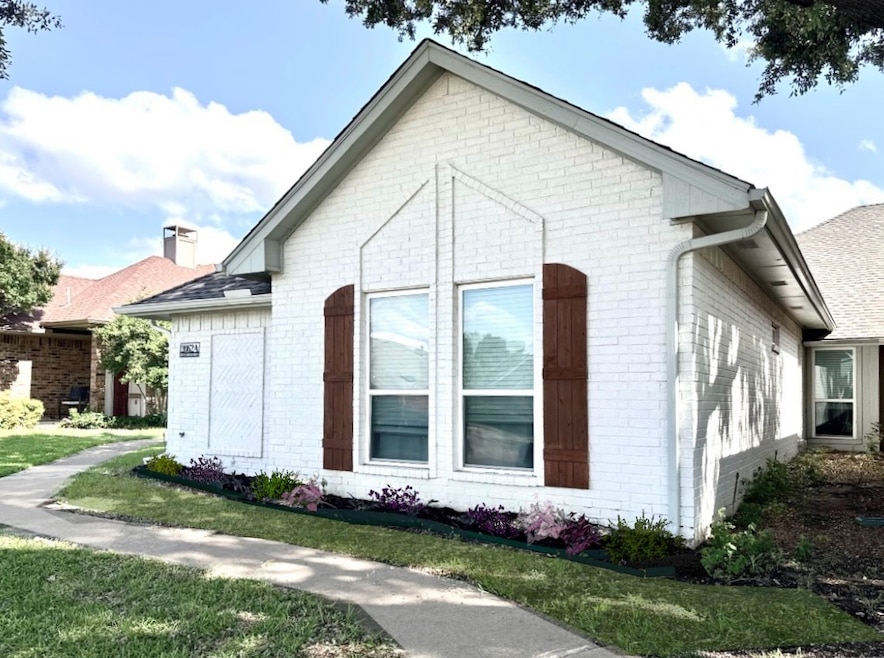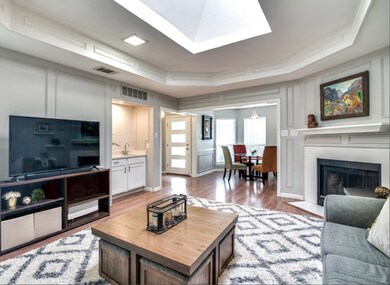
2062 Arbor Creek Dr Unit A Carrollton, TX 75010
Meadow Ridge/Harvest Run NeighborhoodEstimated payment $2,555/month
Highlights
- Open Floorplan
- Contemporary Architecture
- Granite Countertops
- Indian Creek Elementary School Rated A-
- Vaulted Ceiling
- Private Yard
About This Home
Step into contemporary comfort with this beautifully updated 3bed, 2bath home featuring sleek modern finishes inside and out. Color pops with cedar shutters and modern glass door entry will wow all visitors! Exterior landscape lighting and lawn irrigation makes it a breeze to maintain your lawn. Upon entry you see the spacious dining & family room complete with a skylight, wet bar & wood burning fireplace. Enjoy cooking in a thoughtfully designed kitchen, recently updated stainless appliances, oven cooktop combo, Microwave (2025) and spacious pantry. Unwind in the bright and airy bedrooms and take advantage of the stylish bathrooms with modern fixtures, lighting, cabinets and undermount sinks. Large primary bedroom has vaulted ceilings with en-suite bathroom, solid (marble like flooring) from primary bath continues into primary closet. Step outside to a covered patio ideal for year-round entertaining with a privacy fence. Two-car garage provides secure parking and extra storage space. This home blends comfort, style, and convenience ready for you to move in and enjoy! ROOF replaced May 2025, garage door June 2025.
Listing Agent
EXP REALTY Brokerage Phone: 469-682-8910 License #0709032 Listed on: 05/29/2025

Home Details
Home Type
- Single Family
Est. Annual Taxes
- $6,202
Year Built
- Built in 1985
Lot Details
- 4,792 Sq Ft Lot
- Fenced
- Private Yard
Parking
- 2 Car Attached Garage
- Alley Access
- On-Street Parking
Home Design
- Contemporary Architecture
- Ranch Style House
- Traditional Architecture
- Brick Exterior Construction
- Slab Foundation
- Composition Roof
Interior Spaces
- 1,399 Sq Ft Home
- Open Floorplan
- Wet Bar
- Wired For Data
- Vaulted Ceiling
- Skylights
- Wood Burning Fireplace
- Fireplace With Glass Doors
- Fireplace Features Masonry
- Window Treatments
- Bay Window
- Family Room with Fireplace
- Wireless Security System
- Washer and Electric Dryer Hookup
Kitchen
- Electric Cooktop
- Microwave
- Dishwasher
- Granite Countertops
- Disposal
Flooring
- Carpet
- Ceramic Tile
- Luxury Vinyl Plank Tile
Bedrooms and Bathrooms
- 3 Bedrooms
- Walk-In Closet
- 2 Full Bathrooms
- Double Vanity
Eco-Friendly Details
- ENERGY STAR Qualified Equipment for Heating
Outdoor Features
- Covered patio or porch
- Exterior Lighting
Schools
- Indian Creek Elementary School
- Hebron High School
Utilities
- Heating Available
- High Speed Internet
- Cable TV Available
Community Details
- Booth Creek Add Ph 3 Subdivision
Listing and Financial Details
- Legal Lot and Block 2A / 7
- Assessor Parcel Number R103605
Map
Home Values in the Area
Average Home Value in this Area
Tax History
| Year | Tax Paid | Tax Assessment Tax Assessment Total Assessment is a certain percentage of the fair market value that is determined by local assessors to be the total taxable value of land and additions on the property. | Land | Improvement |
|---|---|---|---|---|
| 2024 | $6,202 | $336,277 | $79,083 | $257,194 |
| 2023 | $5,938 | $334,733 | $79,083 | $255,650 |
| 2022 | $5,349 | $265,210 | $63,706 | $201,504 |
| 2021 | $5,651 | $261,642 | $63,706 | $197,936 |
| 2020 | $4,848 | $225,183 | $48,329 | $176,854 |
| 2019 | $4,903 | $220,066 | $48,329 | $171,737 |
| 2018 | $4,759 | $212,000 | $48,329 | $163,671 |
| 2017 | $4,302 | $189,330 | $37,345 | $151,985 |
| 2016 | $3,499 | $154,000 | $37,345 | $143,606 |
| 2015 | -- | $140,000 | $28,558 | $111,442 |
| 2013 | -- | $126,327 | $28,558 | $97,769 |
Property History
| Date | Event | Price | Change | Sq Ft Price |
|---|---|---|---|---|
| 07/17/2025 07/17/25 | Pending | -- | -- | -- |
| 07/03/2025 07/03/25 | Price Changed | $369,000 | -2.9% | $264 / Sq Ft |
| 06/20/2025 06/20/25 | For Sale | $379,999 | -- | $272 / Sq Ft |
Purchase History
| Date | Type | Sale Price | Title Company |
|---|---|---|---|
| Vendors Lien | -- | Rtt | |
| Trustee Deed | $131,750 | None Available | |
| Vendors Lien | -- | Signature Title Company Inc |
Mortgage History
| Date | Status | Loan Amount | Loan Type |
|---|---|---|---|
| Open | $255,272 | VA | |
| Previous Owner | $70,000 | Credit Line Revolving | |
| Previous Owner | $110,530 | New Conventional | |
| Previous Owner | $124,100 | Purchase Money Mortgage |
Similar Homes in Carrollton, TX
Source: North Texas Real Estate Information Systems (NTREIS)
MLS Number: 20952074
APN: R103605
- 2029 Arbor Creek Dr
- 2005 Clearwater Trail
- 2103 Falcon Ridge Dr
- 2132 Arbor Creek Dr
- 1927 Lavaca Trail
- 1916 Lansdown Dr
- 1902 Vera Cruz Dr
- 2145 Chapman Dr
- 2148 Falcon Ridge Dr
- 1906 Lavaca Trail
- 2121 Lavaca Trail
- 2203 Greenview Dr
- 2012 Hollow Creek Trail
- 2040 Hollowcreek Trail
- 2148 Lavaca Trail
- 4232 Phoenix Dr
- 4217 N Cliff Dr
- 4225 Phoenix Dr
- 4617 Dusk Meadow Dr
- 2328 Mare Rd






