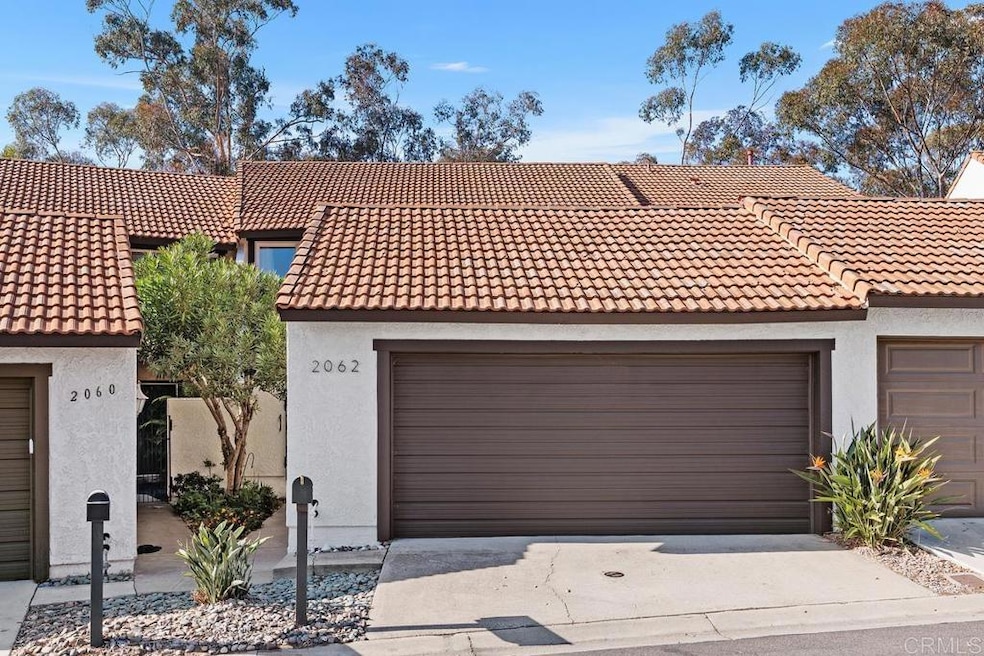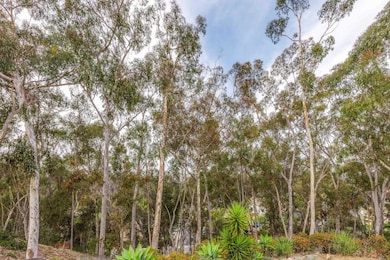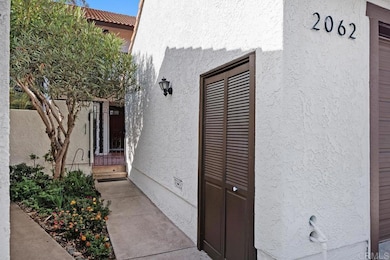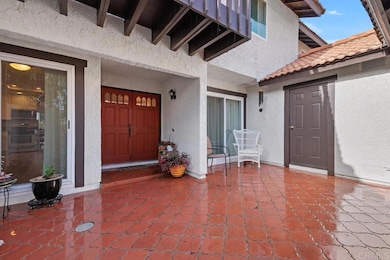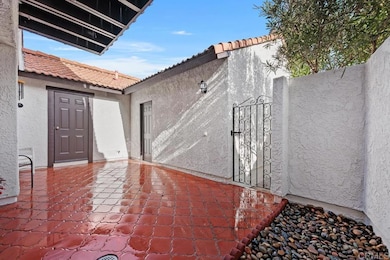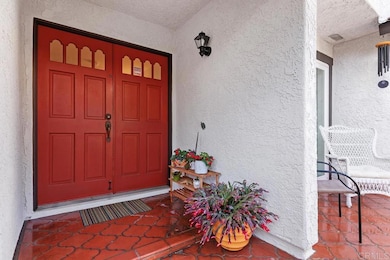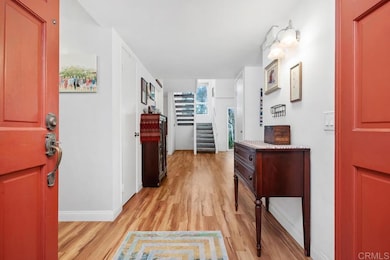2062 Avenue of The Trees Carlsbad, CA 92008
Olde Carlsbad NeighborhoodEstimated payment $6,694/month
Highlights
- Spa
- Canyon View
- Granite Countertops
- Buena Vista Elementary Rated A
- Main Floor Bedroom
- Tennis Courts
About This Home
Welcome to this beautifully upgraded 4-bedroom, 3-bath townhouse offering nearly 2,000 sq. ft. of comfortable coastal living. The inviting floor plan features a light-filled living room with vaulted ceilings and an adjacent dining area that opens to a spacious rear deck—perfect for entertaining or relaxing while enjoying unobstructed views of a eucalyptus grove as well as a lovely small yard area. The updated kitchen boasts stainless steel appliances, new cabinetry, granite countertops, and a cozy breakfast nook. One bedroom and a full bath are conveniently located on the main level, ideal for guests or a home office. Upstairs, you’ll find the spacious primary bedroom and bath with balcony and generous closets plus two additional bedrooms and another full bath. Additional highlights include two beautifully remodeled bathrooms, all-new vinyl dual pane windows and doors, a newer furnace, newer water heater, fresh exterior paint, newer flooring, a separate laundry room, and a two-car garage with extra storage. Enjoy resort-style community amenities including tennis, pickleball, basketball, pool, spa, and scenic walkways. Centrally located near beautiful beaches, shopping, restaurants, and easy freeway access—this home truly has it all!
Open House Schedule
-
Sunday, November 16, 20251:00 to 4:00 pm11/16/2025 1:00:00 PM +00:0011/16/2025 4:00:00 PM +00:00Lovely 4 bedroom, 3 bath townhome situated in the heart of Carlsbad. Beautifully maintained and updated with pride of ownership! Stop by and see this coastal jewel.Add to Calendar
Property Details
Home Type
- Condominium
Est. Annual Taxes
- $6,309
Year Built
- Built in 1975
HOA Fees
- $387 Monthly HOA Fees
Parking
- 2 Car Garage
- Parking Available
- Single Garage Door
Home Design
- Entry on the 1st floor
- Tile Roof
- Concrete Perimeter Foundation
- Stucco
Interior Spaces
- 1,943 Sq Ft Home
- 2-Story Property
- Ceiling Fan
- Fireplace With Gas Starter
- Living Room with Fireplace
- Dining Room
- Canyon Views
Kitchen
- Breakfast Area or Nook
- Gas Range
- Microwave
- Dishwasher
- Granite Countertops
- Corian Countertops
- Disposal
Flooring
- Carpet
- Laminate
- Tile
Bedrooms and Bathrooms
- 4 Bedrooms | 1 Main Level Bedroom
- Remodeled Bathroom
- 3 Full Bathrooms
- Quartz Bathroom Countertops
- Bathtub
- Walk-in Shower
- Exhaust Fan In Bathroom
Laundry
- Laundry Room
- Dryer
- Washer
- 220 Volts In Laundry
Home Security
Outdoor Features
- Spa
- Balcony
- Exterior Lighting
Utilities
- Forced Air Heating System
- Heating System Uses Natural Gas
- Water Heater
- Water Softener
Additional Features
- Energy-Efficient Windows
- Two or More Common Walls
Listing and Financial Details
- Tax Tract Number 7682
- Assessor Parcel Number 1562901600
- Seller Considering Concessions
Community Details
Overview
- 60 Units
- Buena Woods II Association, Phone Number (760) 918-8040
- Buena Woods II
Recreation
- Tennis Courts
- Pickleball Courts
- Sport Court
- Community Pool
- Community Spa
Security
- Carbon Monoxide Detectors
- Fire and Smoke Detector
Map
Home Values in the Area
Average Home Value in this Area
Tax History
| Year | Tax Paid | Tax Assessment Tax Assessment Total Assessment is a certain percentage of the fair market value that is determined by local assessors to be the total taxable value of land and additions on the property. | Land | Improvement |
|---|---|---|---|---|
| 2025 | $6,309 | $608,125 | $450,688 | $157,437 |
| 2024 | $6,309 | $596,201 | $441,851 | $154,350 |
| 2023 | $6,275 | $584,512 | $433,188 | $151,324 |
| 2022 | $6,177 | $573,052 | $424,695 | $148,357 |
| 2021 | $6,129 | $561,817 | $416,368 | $145,449 |
| 2020 | $6,087 | $556,057 | $412,099 | $143,958 |
| 2019 | $5,976 | $545,155 | $404,019 | $141,136 |
| 2018 | $5,722 | $534,467 | $396,098 | $138,369 |
| 2017 | $5,625 | $523,988 | $388,332 | $135,656 |
| 2016 | $5,397 | $513,715 | $380,718 | $132,997 |
| 2015 | $5,390 | $506,000 | $375,000 | $131,000 |
| 2014 | -- | $394,481 | $113,205 | $281,276 |
Property History
| Date | Event | Price | List to Sale | Price per Sq Ft | Prior Sale |
|---|---|---|---|---|---|
| 11/12/2025 11/12/25 | For Sale | $1,099,000 | +117.2% | $566 / Sq Ft | |
| 12/03/2014 12/03/14 | Sold | $506,000 | 0.0% | $260 / Sq Ft | View Prior Sale |
| 10/30/2014 10/30/14 | Pending | -- | -- | -- | |
| 09/06/2014 09/06/14 | For Sale | $506,000 | +31.4% | $260 / Sq Ft | |
| 03/21/2012 03/21/12 | Sold | $385,000 | +10.0% | $198 / Sq Ft | View Prior Sale |
| 02/20/2012 02/20/12 | Pending | -- | -- | -- | |
| 01/30/2012 01/30/12 | For Sale | $349,900 | -- | $180 / Sq Ft |
Purchase History
| Date | Type | Sale Price | Title Company |
|---|---|---|---|
| Interfamily Deed Transfer | -- | Chicago Title Company | |
| Interfamily Deed Transfer | -- | None Available | |
| Grant Deed | $506,000 | Fidelity National Title Co | |
| Grant Deed | $385,000 | Chicago Title Company |
Mortgage History
| Date | Status | Loan Amount | Loan Type |
|---|---|---|---|
| Open | $304,000 | New Conventional | |
| Closed | $331,000 | New Conventional | |
| Previous Owner | $365,750 | Adjustable Rate Mortgage/ARM |
Source: California Regional Multiple Listing Service (CRMLS)
MLS Number: NDP2510786
APN: 156-290-16
- 2821 Forest View Way
- 2732 Forest Park Ln
- 2711 Cypress Hill Rd
- 3190 Falcon Dr
- 2195 Basswood Ave
- 3306 Donna Dr
- 3354 Seacrest Dr
- 3275 Maezel Ln
- 2862 Highland Dr
- 2910 Highland Dr
- 2352 Hosp Way Unit 245
- 3245 Valley St
- 2705 Highland Dr
- 2360 Hosp Way Unit 331
- 2334 Kimberly Ct
- 2336 Hosp Way Unit 314
- 2340 Hosp Way Unit 120
- 1300 Oak Ave
- 1280 Forest Ave
- 3442 Celinda Dr
- 3155 Donna Dr
- 2262 Avenida Magnifica
- 3332 Donna Dr
- 2300 Rising Glen Way
- 2340 Hosp Way Unit 317
- 2701-2707 Avenida de Anita
- 2809 Via Clarez
- 1050 Grand Ave
- 1040 Carlsbad Village Dr
- 2504 Marron Rd
- 3201 Via Pescado
- 941-947 Oak Ave
- 2464 Jefferson St Unit ID1292598P
- 935 Laguna Dr
- 2475 Jefferson St
- 2605 Jefferson St
- 2600 Kremeyer Cir
- 722 Arbuckle Place Unit ID1292583P
- 3190 Vista Way
- 3733 Adams St
