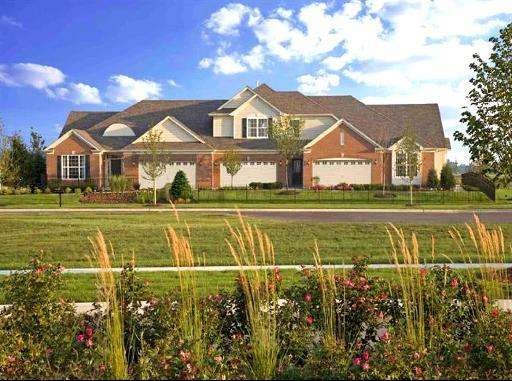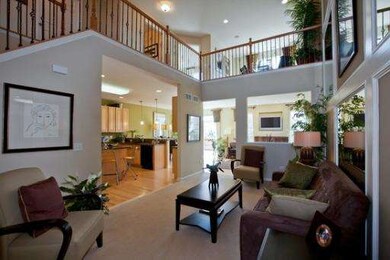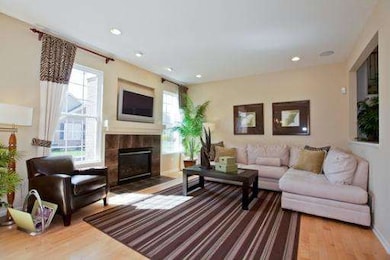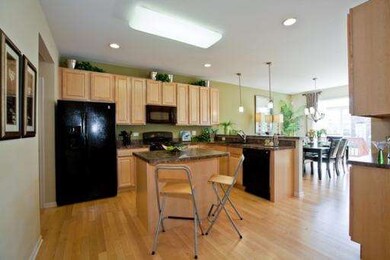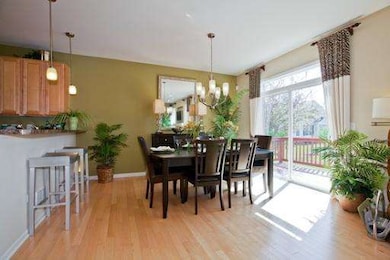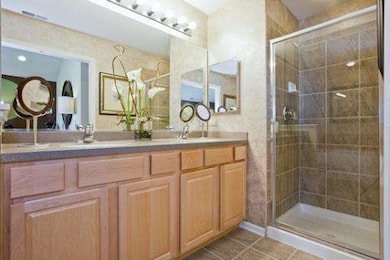
2062 John Paul Jones Ln Bolingbrook, IL 60490
West Bolingbrook NeighborhoodHighlights
- Loft
- Walk-In Pantry
- Kitchen Island
- Elizabeth Eichelberger Elementary School Rated A-
- Attached Garage
- Forced Air Heating and Cooling System
About This Home
As of July 2017STILL TIME TO PICK YOUR FINISHES ON THIS POPULAR "ACADIA" MODEL TO BE BUILT FOR SEPTEMBER MOVE-IN! CUL-DE-SAC LOCATION, DRAMATIC 2-STORY FOYER AND LIVING ROOM, METAL BALUSTER STAIRCASE/LOFT, GARDEN MASTER BATH WITH SEPARATE SHOWER, UPGRADED LIGHTING PACKAGE, AND AN EXPANDED DECK ARE ONLY A FEW OF THE PRE-SELECTED OPTIONS! ONLY A FEW HOMES LEFT IN THIS "MAINTENANCE FREE" COMMUNITY! HURRY! PICTURES ARE OF A MODEL.
Last Agent to Sell the Property
Jameson Sotheby's Intl Realty License #471019775 Listed on: 05/23/2012

Last Buyer's Agent
John Curran
Republic Realty, LLC License #471010055
Townhouse Details
Home Type
- Townhome
Est. Annual Taxes
- $7,606
Year Built
- 2012
HOA Fees
- $187 per month
Parking
- Attached Garage
- Driveway
- Parking Included in Price
Home Design
- Brick Exterior Construction
- Slab Foundation
- Asphalt Shingled Roof
- Cedar
Interior Spaces
- Primary Bathroom is a Full Bathroom
- Loft
- Second Floor Utility Room
- Unfinished Basement
- Basement Fills Entire Space Under The House
Kitchen
- Walk-In Pantry
- Oven or Range
- Dishwasher
- Kitchen Island
- Disposal
Utilities
- Forced Air Heating and Cooling System
- Heating System Uses Gas
- Lake Michigan Water
Community Details
- Pets Allowed
Ownership History
Purchase Details
Home Financials for this Owner
Home Financials are based on the most recent Mortgage that was taken out on this home.Purchase Details
Home Financials for this Owner
Home Financials are based on the most recent Mortgage that was taken out on this home.Similar Homes in Bolingbrook, IL
Home Values in the Area
Average Home Value in this Area
Purchase History
| Date | Type | Sale Price | Title Company |
|---|---|---|---|
| Deed | $265,000 | Affinity Title Services Llc | |
| Special Warranty Deed | $207,315 | Ryland Title Company |
Mortgage History
| Date | Status | Loan Amount | Loan Type |
|---|---|---|---|
| Open | $60,600 | Future Advance Clause Open End Mortgage | |
| Open | $193,000 | New Conventional | |
| Closed | $200,000 | New Conventional | |
| Previous Owner | $196,950 | New Conventional |
Property History
| Date | Event | Price | Change | Sq Ft Price |
|---|---|---|---|---|
| 07/28/2017 07/28/17 | Sold | $265,000 | -1.8% | $132 / Sq Ft |
| 06/26/2017 06/26/17 | Pending | -- | -- | -- |
| 06/14/2017 06/14/17 | For Sale | $269,900 | +30.2% | $134 / Sq Ft |
| 09/28/2012 09/28/12 | Sold | $207,315 | -6.3% | $102 / Sq Ft |
| 05/29/2012 05/29/12 | Pending | -- | -- | -- |
| 05/23/2012 05/23/12 | For Sale | $221,290 | -- | $109 / Sq Ft |
Tax History Compared to Growth
Tax History
| Year | Tax Paid | Tax Assessment Tax Assessment Total Assessment is a certain percentage of the fair market value that is determined by local assessors to be the total taxable value of land and additions on the property. | Land | Improvement |
|---|---|---|---|---|
| 2023 | $7,606 | $104,324 | $16,728 | $87,596 |
| 2022 | $7,029 | $98,688 | $15,824 | $82,864 |
| 2021 | $6,755 | $93,988 | $15,070 | $78,918 |
| 2020 | $6,736 | $92,499 | $14,831 | $77,668 |
| 2019 | $6,707 | $89,892 | $14,413 | $75,479 |
| 2018 | $6,036 | $80,163 | $14,097 | $66,066 |
| 2017 | $6,052 | $78,093 | $13,733 | $64,360 |
| 2016 | $6,157 | $76,412 | $13,437 | $62,975 |
| 2015 | $6,298 | $73,473 | $12,920 | $60,553 |
| 2014 | $6,298 | $74,860 | $12,920 | $61,940 |
| 2013 | $6,298 | $74,860 | $12,920 | $61,940 |
Agents Affiliated with this Home
-
Sarah Machmouchi
S
Seller's Agent in 2017
Sarah Machmouchi
Redfin Corporation
-
Laura Qualtier

Buyer's Agent in 2017
Laura Qualtier
john greene Realtor
(630) 881-1012
1 in this area
25 Total Sales
-
James Ziltz

Seller's Agent in 2012
James Ziltz
Jameson Sotheby's Intl Realty
(630) 890-2182
245 Total Sales
-
J
Buyer's Agent in 2012
John Curran
Republic Realty, LLC
Map
Source: Midwest Real Estate Data (MRED)
MLS Number: MRD08074572
APN: 07-01-25-301-044-1002
- 1086 Patricia Dr
- 1078 Trevor Dr
- 1221 Winding Way
- 1314 Danhof Dr
- 2198 Kemmerer Ln
- 2325 Brookstone Dr
- 3 Kennedy Ct
- 1 Jefferson Ct
- 2368 River Hills Ln
- 12804 Stellar Ln
- Ashton Plan at Sawgrass - Townes
- Bowman Plan at Sawgrass - Townes
- Bowman with Basement Plan at Sawgrass - Townes
- Ashton with Basement Plan at Sawgrass - Townes
- 2223 Ryegrass Ln Unit 2223
- 13151 Lake Mary Dr
- 2200 Ryegrass Ln Unit 78006
- 13121 Wood Duck Dr
- 700 Switchgrass Way Unit 56002
- 2335 Ryegrass Ln Unit 64004
