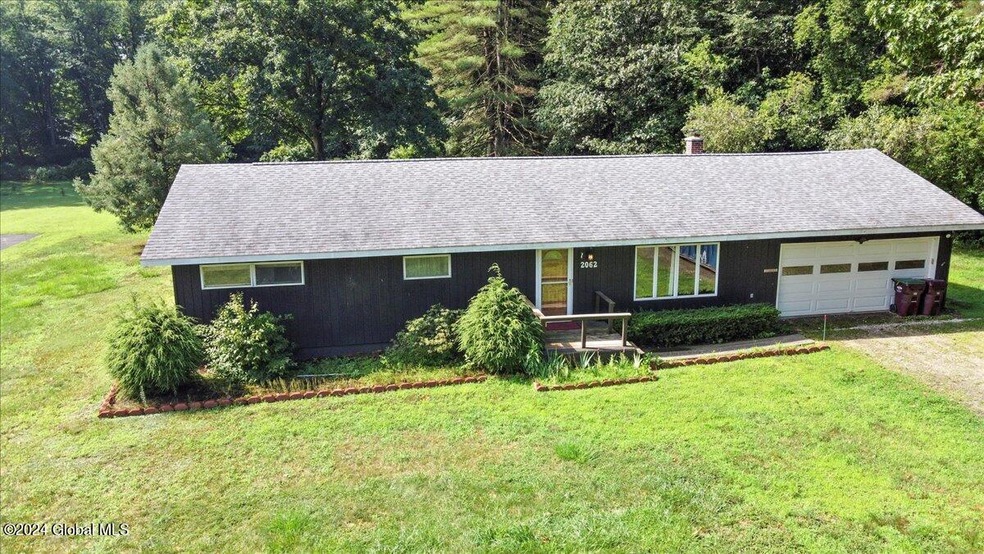
2062 New York 67 Valley Falls, NY 12185
Highlights
- View of Trees or Woods
- Meadow
- Ranch Style House
- Deck
- Wooded Lot
- Wood Flooring
About This Home
As of November 2024Well loved and maintained home in the Hoosic Valley School System. Owners raised their family there and have downsized to an apartment to be closer to them. Easy living with little needed, furnace is top of the line, roof and windows newer and in excellent shape. Large yard in the back and front. Convenient to Capital region and Vermont. Maximized space of a ranch. Basement has been used as a woodworking shop and is set up for a home business with a full bilco entrance. Basement is currently sectioned off for various activities, electronics, HAM radio, woodworking and all sorts of DIY projects. Heated area in basement as well as garage. We have all the history of things done to the home right down to the original plans. Well is over 200' with ample water. Well plan/schematic. Cute!
Last Agent to Sell the Property
Coldwell Banker Prime Properties License #10401256293 Listed on: 07/19/2024

Home Details
Home Type
- Single Family
Est. Annual Taxes
- $5,633
Year Built
- Built in 1983 | Remodeled
Lot Details
- 1.24 Acre Lot
- Property fronts a private road
- Landscaped
- Level Lot
- Meadow
- Cleared Lot
- Wooded Lot
- Garden
- Property is zoned Single Residence
Parking
- 2 Car Attached Garage
- Heated Garage
- Garage Door Opener
- Driveway
- Off-Street Parking
Property Views
- Woods
- Mountain
- Meadow
- Garden
Home Design
- Ranch Style House
- Wood Siding
- Concrete Perimeter Foundation
- Asphalt
Interior Spaces
- 1,560 Sq Ft Home
- Built-In Features
- Paddle Fans
- Double Pane Windows
- Drapes & Rods
- Window Screens
- Living Room
- Dining Room
Kitchen
- Eat-In Kitchen
- Built-In Electric Oven
- Solid Surface Countertops
Flooring
- Wood
- Concrete
- Vinyl
Bedrooms and Bathrooms
- 3 Bedrooms
- Bathroom on Main Level
- 2 Full Bathrooms
- Ceramic Tile in Bathrooms
Laundry
- Laundry Room
- Laundry on main level
- Dryer
- Washer
Basement
- Heated Basement
- Basement Fills Entire Space Under The House
Home Security
- Storm Doors
- Carbon Monoxide Detectors
- Fire and Smoke Detector
Outdoor Features
- Deck
- Shed
- Front Porch
Schools
- Hoosic Valley Elementary School
- Hoosic Valley High School
Utilities
- Cooling System Mounted In Outer Wall Opening
- Zoned Heating
- Heating System Uses Oil
- Baseboard Heating
- 200+ Amp Service
- Drilled Well
- Oil Water Heater
- Fuel Tank
- Septic Tank
- High Speed Internet
- Cable TV Available
Community Details
- No Home Owners Association
Listing and Financial Details
- Legal Lot and Block 4.313 / 7
- Assessor Parcel Number 38368923.-7-4.313
Similar Homes in Valley Falls, NY
Home Values in the Area
Average Home Value in this Area
Property History
| Date | Event | Price | Change | Sq Ft Price |
|---|---|---|---|---|
| 11/01/2024 11/01/24 | Sold | $302,100 | +4.2% | $194 / Sq Ft |
| 08/28/2024 08/28/24 | Pending | -- | -- | -- |
| 08/20/2024 08/20/24 | Price Changed | $289,900 | -2.7% | $186 / Sq Ft |
| 07/19/2024 07/19/24 | For Sale | $298,000 | -- | $191 / Sq Ft |
Tax History Compared to Growth
Agents Affiliated with this Home
-
James Spear
J
Seller's Agent in 2024
James Spear
Coldwell Banker Prime Properties
2 in this area
63 Total Sales
-
John Denora
J
Buyer's Agent in 2024
John Denora
KW Platform
(949) 400-0043
2 in this area
17 Total Sales
Map
Source: Global MLS
MLS Number: 202421800
- 6 State St
- 5 Charles St
- 69 Cumo Rd
- 19 Clum Rd
- 5 Mohican Way
- 1979 New York 40
- 753 Master St
- 132 Tomhannock Rd
- 9 Lesson Street Extension
- 180 Anders Rd
- Tbd Ny-22
- 8 Joseph Ct
- 42 Ashcroft Rd
- 38 Brott Ln
- 1292 State Route 40
- 107 Hosey Russell Rd
- 168 Quaker St
- 278 Quaker Rd
- 144 Factory Hollow Rd
- 726 Groveside Rd






