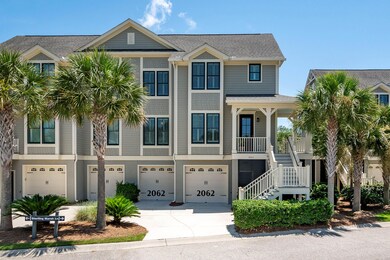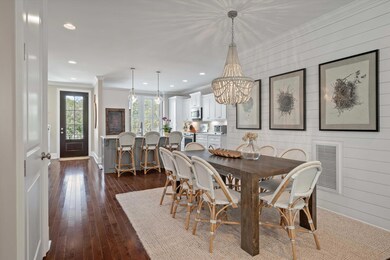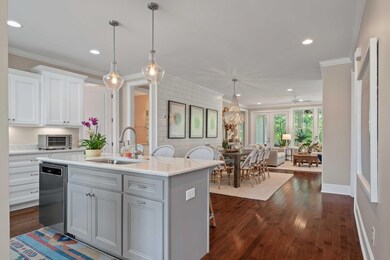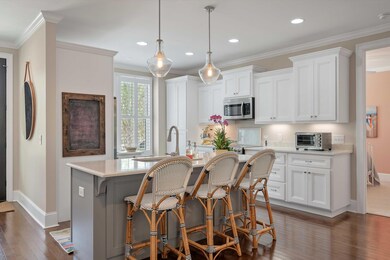
2062 Sterling Marsh Ln Johns Island, SC 29455
Highlights
- Marina
- Golf Course Community
- Fitness Center
- Boat Ramp
- Equestrian Center
- Gated Community
About This Home
As of October 2024This stunning townhome in Salt Marsh offers a perfect blend of luxury and nature. Enjoy serene views of the tidal marshes and water oaks, complemented by the home's elegant interior featuring hardwood floors, quartz and granite countertops, high ceilings, solid 8' doors, plantation shutters, crown molding, and recessed lighting throughout.. The chef's kitchen features light cabinets, quartz counters, and KitchenAid/Samsung stainless steel appliances. The main level includes a spacious primary suite, living/dining combo, and a study/4th bedroom, while the upper level provides a laundry room, two additional bedrooms with a den/flex area, ensuring ample living space.Relax on the large screened-in porch or take advantage of the community's private pool and fishing dock. The four-cargarage and generous walk-in closets offer plenty of storage. As part of the Seabrook Club (mandatory with purchase) and SIPOA, you'll have access to exclusive amenities, making this townhome a perfect blend of comfort and convenience. The home is offered furnished with exclusions.
Last Agent to Sell the Property
Pam Harrington Exclusives License #12864 Listed on: 07/24/2024
Home Details
Home Type
- Single Family
Est. Annual Taxes
- $9,697
Year Built
- Built in 2018
Lot Details
- 2,178 Sq Ft Lot
- Property fronts a marsh
- Irrigation
HOA Fees
- $254 Monthly HOA Fees
Parking
- 4 Car Attached Garage
- Garage Door Opener
- Off-Street Parking
Home Design
- Villa
- Raised Foundation
- Architectural Shingle Roof
- Asphalt Roof
- Cement Siding
- Masonry
- Stucco
Interior Spaces
- 2,522 Sq Ft Home
- 2-Story Property
- Smooth Ceilings
- Cathedral Ceiling
- Ceiling Fan
- Thermal Windows
- Window Treatments
- Insulated Doors
- Combination Dining and Living Room
- Bonus Room
Kitchen
- Dishwasher
- Kitchen Island
Flooring
- Wood
- Ceramic Tile
Bedrooms and Bathrooms
- 4 Bedrooms
- Walk-In Closet
- 4 Full Bathrooms
Laundry
- Laundry Room
- Dryer
- Washer
Accessible Home Design
- Adaptable For Elevator
Outdoor Features
- Screened Patio
- Front Porch
Schools
- Mt. Zion Elementary School
- Haut Gap Middle School
- St. Johns High School
Horse Facilities and Amenities
- Equestrian Center
- Horses Allowed On Property
Utilities
- Central Air
- Heat Pump System
- Tankless Water Heater
Community Details
Overview
- Front Yard Maintenance
- Club Membership Available
- Salt Marsh Subdivision
Amenities
- Clubhouse
- Elevator
Recreation
- Boat Ramp
- Marina
- Golf Course Community
- Golf Course Membership Available
- Tennis Courts
- Fitness Center
- Community Pool
- Park
- Horses Allowed in Community
- Trails
Security
- Security Service
- Gated Community
Ownership History
Purchase Details
Home Financials for this Owner
Home Financials are based on the most recent Mortgage that was taken out on this home.Purchase Details
Home Financials for this Owner
Home Financials are based on the most recent Mortgage that was taken out on this home.Similar Homes in the area
Home Values in the Area
Average Home Value in this Area
Purchase History
| Date | Type | Sale Price | Title Company |
|---|---|---|---|
| Deed | $1,330,000 | None Listed On Document | |
| Deed | $684,500 | None Available |
Mortgage History
| Date | Status | Loan Amount | Loan Type |
|---|---|---|---|
| Open | $650,000 | New Conventional | |
| Closed | $710,000 | New Conventional |
Property History
| Date | Event | Price | Change | Sq Ft Price |
|---|---|---|---|---|
| 10/03/2024 10/03/24 | Sold | $1,330,000 | -5.0% | $527 / Sq Ft |
| 07/24/2024 07/24/24 | For Sale | $1,400,000 | +104.4% | $555 / Sq Ft |
| 06/29/2018 06/29/18 | Sold | $684,900 | 0.0% | $272 / Sq Ft |
| 05/30/2018 05/30/18 | Pending | -- | -- | -- |
| 03/19/2018 03/19/18 | For Sale | $684,900 | -- | $272 / Sq Ft |
Tax History Compared to Growth
Tax History
| Year | Tax Paid | Tax Assessment Tax Assessment Total Assessment is a certain percentage of the fair market value that is determined by local assessors to be the total taxable value of land and additions on the property. | Land | Improvement |
|---|---|---|---|---|
| 2024 | $10,049 | $27,360 | $0 | $0 |
| 2023 | $10,049 | $41,040 | $0 | $0 |
| 2022 | $9,326 | $41,040 | $0 | $0 |
| 2021 | $9,218 | $41,040 | $0 | $0 |
| 2020 | $9,091 | $41,040 | $0 | $0 |
| 2019 | $9,538 | $41,040 | $0 | $0 |
| 2017 | $883 | $6,550 | $0 | $0 |
| 2016 | $1,368 | $6,550 | $0 | $0 |
| 2015 | $803 | $6,550 | $0 | $0 |
| 2014 | $819 | $0 | $0 | $0 |
| 2011 | -- | $0 | $0 | $0 |
Agents Affiliated with this Home
-

Seller's Agent in 2024
Pam Harrington
Pam Harrington Exclusives
(843) 768-3635
54 in this area
258 Total Sales
-

Buyer's Agent in 2024
Kathleen Mccormack
Seabrook Island Real Estate
(843) 364-5057
64 in this area
75 Total Sales
-
B
Seller's Agent in 2018
Bill Britton
Seabrook Island Real Estate
(843) 768-2560
29 in this area
29 Total Sales
Map
Source: CHS Regional MLS
MLS Number: 24018890
APN: 149-01-00-339
- 2087 Sterling Marsh Ln
- 2413 Racquet Club Dr
- 2017 Long Bend Dr Unit 2017
- 2014 Long Bend Dr
- 1801 Landfall Way
- 2472 Racquet Club Dr
- 2063 Long Bend Dr
- 2119 Landfall Way Unit 2119
- 2135 Landfall Way Unit E2135
- 2134 Landfall Way Unit E2134
- 1806 Long Bend Dr
- 1634 Live Oak Park
- 1638 Live Oak Park Unit 1638
- 1637 Live Oak Park
- 2195 Seabrook Island Rd
- 1627 Live Oak Park
- 1723 Live Oak Park
- 1625 Live Oak Park
- 1721 Live Oak Park
- 1720 Live Oak Park






