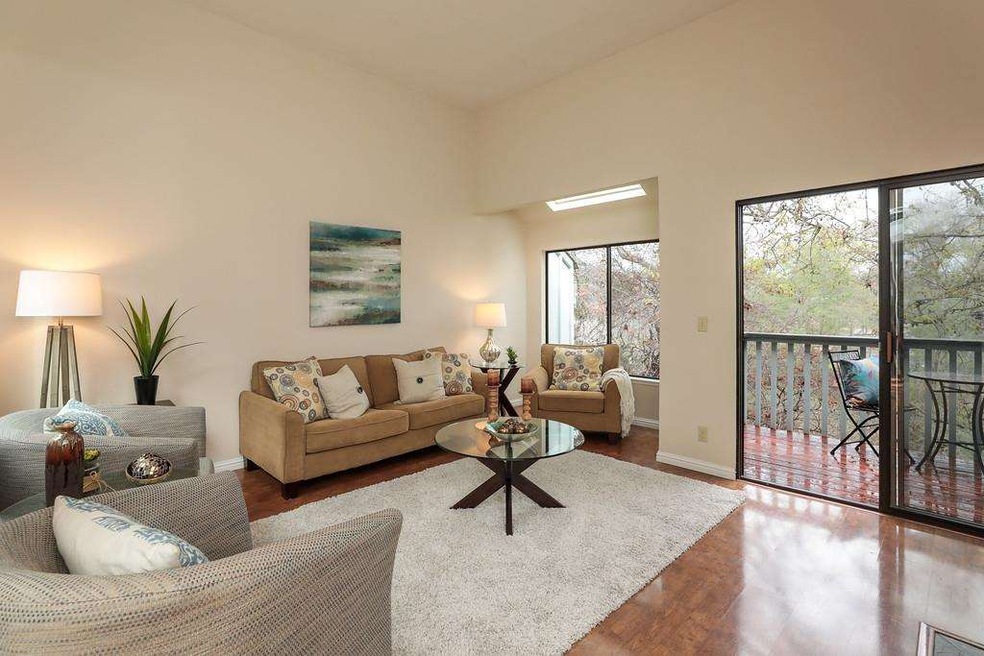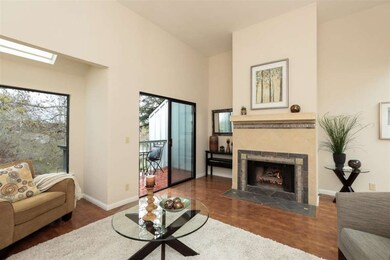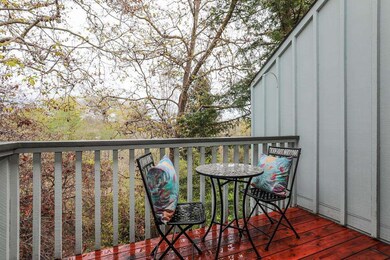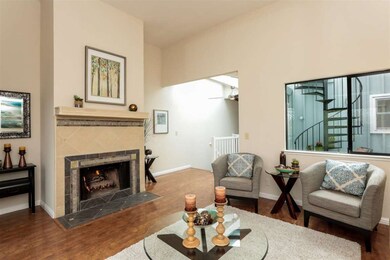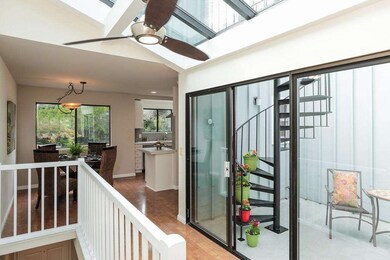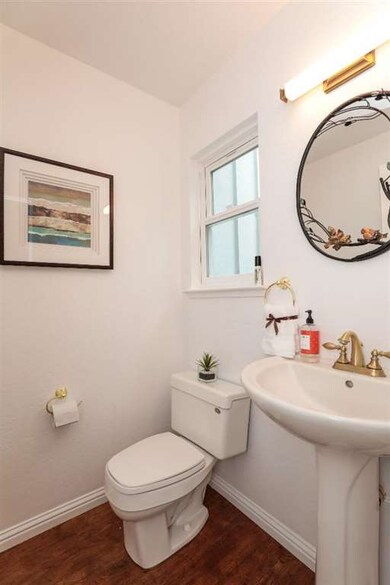
2062 Wharf Rd Capitola, CA 95010
Highlights
- River View
- Atrium Room
- Wood Flooring
- Mission Hill Middle School Rated A-
- Deck
- 4-minute walk to Peery Park
About This Home
As of November 2020Do you want a home by the beach? Or by a forest? Or a village? Now you can have it all - just 15 minutes from downtown Santa Cruz! Nestled in the trees above Soquel Creek, this beautifully updated 2 bedroom - 2.5 bath home offers you amazingly carefree condominium living. Step out your front door, its only 1 km along a delightful path to Capitola Beach. Or walk just minutes to Peet's Coffee, groceries, Gayles, Shadowbrook, Capitola Village, even the state park - they're all in your neighborhood, theres no need to drive. The home is set in the sun, with a private garden patio and 4 decks/balconies for lounging and entertaining. It's updated throughout - kitchen, bathrooms, carpet and paint - move right in! More standouts: fireplace, laundry, reverse floor plan, and a 2-car garage with extra storage. It's all right here - with the village, forest, and beach nearby! Welcome home.
Last Agent to Sell the Property
Diana Mercer
Christie's International Real Estate Sereno License #01017978 Listed on: 03/16/2018

Last Buyer's Agent
Jim Lavey
J R Lavey, REALTORS® License #00452168
Property Details
Home Type
- Condominium
Est. Annual Taxes
- $9,086
Year Built
- Built in 1983
Lot Details
- West Facing Home
- Lot Sloped Down
- Grass Covered Lot
HOA Fees
- $598 Monthly HOA Fees
Parking
- 2 Car Detached Garage
- Garage Door Opener
- Guest Parking
Property Views
- River
- Forest
- Park or Greenbelt
Home Design
- Reverse Style Home
- Pillar, Post or Pier Foundation
- Slab Foundation
- Shingle Roof
- Piling Construction
Interior Spaces
- 1,227 Sq Ft Home
- 2-Story Property
- Beamed Ceilings
- High Ceiling
- Skylights
- Fireplace With Gas Starter
- Double Pane Windows
- Formal Entry
- Living Room with Fireplace
- Dining Area
- Atrium Room
Kitchen
- Electric Oven
- Self-Cleaning Oven
- Dishwasher
- Quartz Countertops
Flooring
- Wood
- Carpet
- Tile
Bedrooms and Bathrooms
- 2 Bedrooms
- Primary Bedroom on Main
- Remodeled Bathroom
- Bathroom on Main Level
- Stone Countertops In Bathroom
- Low Flow Toliet
- Bathtub with Shower
- Bathtub Includes Tile Surround
- Walk-in Shower
- Low Flow Shower
Laundry
- Laundry in unit
- Washer and Dryer
Outdoor Features
- Balcony
- Deck
Utilities
- Forced Air Heating System
- Vented Exhaust Fan
- Thermostat
- Separate Meters
- 220 Volts
- Individual Gas Meter
- High Speed Internet
- Cable TV Available
Community Details
- Association fees include common area electricity, common area gas, exterior painting, fencing, insurance - common area, insurance - homeowners, landscaping / gardening, maintenance - common area, roof
- Riverview Of Capitola Association
Listing and Financial Details
- Assessor Parcel Number 035-281-10-000
Ownership History
Purchase Details
Purchase Details
Home Financials for this Owner
Home Financials are based on the most recent Mortgage that was taken out on this home.Purchase Details
Home Financials for this Owner
Home Financials are based on the most recent Mortgage that was taken out on this home.Purchase Details
Home Financials for this Owner
Home Financials are based on the most recent Mortgage that was taken out on this home.Purchase Details
Home Financials for this Owner
Home Financials are based on the most recent Mortgage that was taken out on this home.Purchase Details
Home Financials for this Owner
Home Financials are based on the most recent Mortgage that was taken out on this home.Purchase Details
Home Financials for this Owner
Home Financials are based on the most recent Mortgage that was taken out on this home.Purchase Details
Home Financials for this Owner
Home Financials are based on the most recent Mortgage that was taken out on this home.Purchase Details
Home Financials for this Owner
Home Financials are based on the most recent Mortgage that was taken out on this home.Purchase Details
Home Financials for this Owner
Home Financials are based on the most recent Mortgage that was taken out on this home.Similar Homes in Capitola, CA
Home Values in the Area
Average Home Value in this Area
Purchase History
| Date | Type | Sale Price | Title Company |
|---|---|---|---|
| Deed | -- | -- | |
| Grant Deed | $700,000 | Chicago Title | |
| Grant Deed | $685,000 | First American Title Company | |
| Grant Deed | $460,000 | First American Title Co | |
| Interfamily Deed Transfer | -- | First American Title Co | |
| Interfamily Deed Transfer | -- | Accommodation | |
| Interfamily Deed Transfer | -- | -- | |
| Grant Deed | $383,500 | First American Title Co | |
| Interfamily Deed Transfer | -- | First American Title Co | |
| Grant Deed | $219,000 | Old Republic Title Company | |
| Grant Deed | $175,000 | Santa Cruz Title Company |
Mortgage History
| Date | Status | Loan Amount | Loan Type |
|---|---|---|---|
| Previous Owner | $560,000 | New Conventional | |
| Previous Owner | $100,000 | Credit Line Revolving | |
| Previous Owner | $235,000 | Unknown | |
| Previous Owner | $230,000 | Purchase Money Mortgage | |
| Previous Owner | $280,000 | Credit Line Revolving | |
| Previous Owner | $300,700 | No Value Available | |
| Previous Owner | $164,250 | No Value Available | |
| Previous Owner | $139,900 | No Value Available |
Property History
| Date | Event | Price | Change | Sq Ft Price |
|---|---|---|---|---|
| 02/04/2025 02/04/25 | Off Market | $700,000 | -- | -- |
| 11/09/2020 11/09/20 | Sold | $700,000 | +3.7% | $570 / Sq Ft |
| 10/09/2020 10/09/20 | Pending | -- | -- | -- |
| 10/02/2020 10/02/20 | For Sale | $675,000 | -1.5% | $550 / Sq Ft |
| 05/22/2018 05/22/18 | Sold | $685,000 | +0.6% | $558 / Sq Ft |
| 05/05/2018 05/05/18 | Pending | -- | -- | -- |
| 04/17/2018 04/17/18 | For Sale | $681,000 | -0.6% | $555 / Sq Ft |
| 04/16/2018 04/16/18 | Off Market | $685,000 | -- | -- |
| 04/16/2018 04/16/18 | Price Changed | $681,000 | -6.6% | $555 / Sq Ft |
| 03/16/2018 03/16/18 | For Sale | $729,000 | -- | $594 / Sq Ft |
Tax History Compared to Growth
Tax History
| Year | Tax Paid | Tax Assessment Tax Assessment Total Assessment is a certain percentage of the fair market value that is determined by local assessors to be the total taxable value of land and additions on the property. | Land | Improvement |
|---|---|---|---|---|
| 2025 | $9,086 | $757,703 | $454,622 | $303,081 |
| 2023 | $8,884 | $728,280 | $436,968 | $291,312 |
| 2022 | $8,778 | $714,000 | $428,400 | $285,600 |
| 2021 | $8,567 | $700,000 | $420,000 | $280,000 |
| 2020 | $8,769 | $712,674 | $427,604 | $285,070 |
| 2019 | $8,563 | $698,700 | $419,220 | $279,480 |
| 2018 | $6,604 | $520,616 | $339,532 | $181,084 |
| 2017 | $6,417 | $502,172 | $334,782 | $167,390 |
| 2016 | $5,674 | $456,520 | $304,347 | $152,173 |
| 2015 | $5,115 | $415,018 | $276,679 | $138,339 |
| 2014 | $4,582 | $373,890 | $249,260 | $124,630 |
Agents Affiliated with this Home
-
Jim Lavey
J
Seller's Agent in 2020
Jim Lavey
J R Lavey, REALTORS®
(925) 846-3755
1 in this area
25 Total Sales
-
Brielle Bariteau

Buyer's Agent in 2020
Brielle Bariteau
Vista Properties Inc
(831) 462-1406
1 in this area
13 Total Sales
-
D
Seller's Agent in 2018
Diana Mercer
Sereno Group
Map
Source: MLSListings
MLS Number: ML81696773
APN: 035-281-10-000
- 2155 Wharf Rd Unit 12
- 4425 Clares St Unit 52
- 711 Riverview Dr
- 4528 Soquel Wharf Rd
- 4223 Sea Pines Ct
- 1925 46th Ave Unit 121
- 1925 46th Ave Unit 143
- 1925 46th Ave Unit 60
- 1890 Wharf Rd
- 610 Gilroy Dr
- 5058 Wilder Dr
- 513 Hill St
- 4300 Soquel Dr Unit 102
- 5035 Wilder Dr
- 522 Oak Dr
- 4057 Cory St
- 4045 Cory St Unit A
- 1740 47th Ave
- 1749 43rd Ave
- 2801 S Main St
