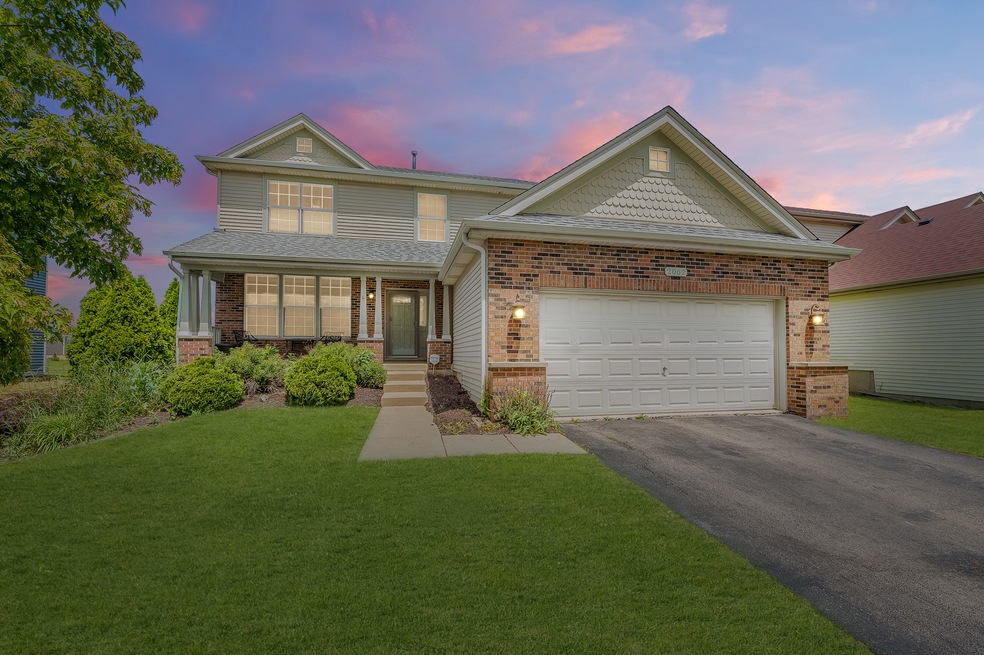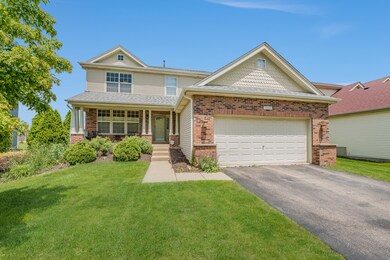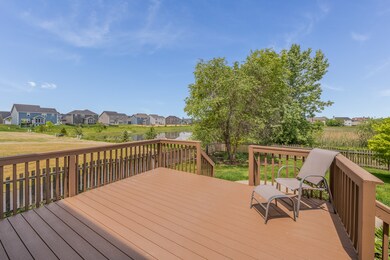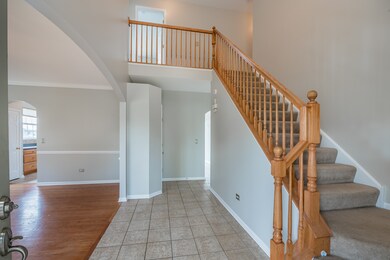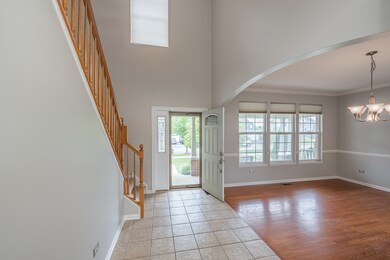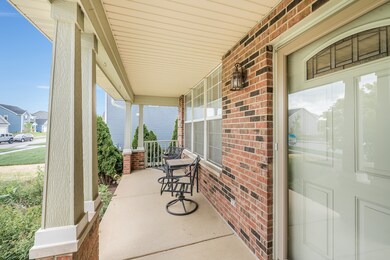
2062 Whitethorn Dr Aurora, IL 60503
Far Southeast NeighborhoodHighlights
- Waterfront
- Community Lake
- Pond
- Homestead Elementary School Rated A-
- Deck
- Wood Flooring
About This Home
As of July 2021LOCATION, LOCATION, LOCATION! This custom built home has a wonderful pond view adjacent to a walking path! Perfect spot for your morning or evening stroll! It also means no neighbors behind you! Inside you will find arches, wainscotting, crown molding, white 6 panel doors and a fresh coat of paint through out! Just past the foyer begin your hardwood floors leading you into your formal dining area. The kichten boasts 42" Maple cabinetry, double oven and plenty of space to create your favorite meals! Family room with harwood floors, gas start fireplace and first floor office/den perfect for remote workers! Master bedroom has private bath complete with dual sinks, soaker tub and separate shower! Make sure to see this one today!
Last Agent to Sell the Property
Wheatland Realty License #471001791 Listed on: 06/11/2021
Home Details
Home Type
- Single Family
Est. Annual Taxes
- $10,793
Year Built
- Built in 2001
Lot Details
- 8,276 Sq Ft Lot
- Lot Dimensions are 60x140
- Waterfront
- Fenced Yard
- Paved or Partially Paved Lot
Parking
- 2 Car Attached Garage
- Garage Door Opener
- Driveway
- Parking Space is Owned
Home Design
- Brick Exterior Construction
- Concrete Perimeter Foundation
Interior Spaces
- 2,351 Sq Ft Home
- 2-Story Property
- Fireplace With Gas Starter
- Entrance Foyer
- Family Room with Fireplace
- Formal Dining Room
- Home Office
- Wood Flooring
- Water Views
- Unfinished Attic
- Storm Screens
Kitchen
- Breakfast Bar
- Double Oven
- Dishwasher
Bedrooms and Bathrooms
- 4 Bedrooms
- 4 Potential Bedrooms
- Dual Sinks
- Separate Shower
Laundry
- Laundry on main level
- Dryer
- Washer
Basement
- Partial Basement
- Sump Pump
- Crawl Space
Outdoor Features
- Pond
- Deck
- Porch
Schools
- Homestead Elementary School
- Murphy Junior High School
- Oswego East High School
Utilities
- Forced Air Heating and Cooling System
- Heating System Uses Natural Gas
Community Details
- Community Lake
Ownership History
Purchase Details
Home Financials for this Owner
Home Financials are based on the most recent Mortgage that was taken out on this home.Purchase Details
Home Financials for this Owner
Home Financials are based on the most recent Mortgage that was taken out on this home.Purchase Details
Home Financials for this Owner
Home Financials are based on the most recent Mortgage that was taken out on this home.Purchase Details
Purchase Details
Home Financials for this Owner
Home Financials are based on the most recent Mortgage that was taken out on this home.Purchase Details
Home Financials for this Owner
Home Financials are based on the most recent Mortgage that was taken out on this home.Purchase Details
Similar Homes in Aurora, IL
Home Values in the Area
Average Home Value in this Area
Purchase History
| Date | Type | Sale Price | Title Company |
|---|---|---|---|
| Warranty Deed | $365,000 | First American Title | |
| Warranty Deed | $298,000 | Multiple | |
| Special Warranty Deed | $280,000 | Greater Illinois Title Co | |
| Warranty Deed | $280,000 | Greater Illinois Title Co | |
| Interfamily Deed Transfer | -- | First American Title | |
| Deed | $265,000 | -- | |
| Deed | $49,000 | Title Services Inc | |
| Deed | $50,000 | Title Services Inc |
Mortgage History
| Date | Status | Loan Amount | Loan Type |
|---|---|---|---|
| Open | $334,248 | FHA | |
| Previous Owner | $238,400 | New Conventional | |
| Previous Owner | $157,700 | New Conventional | |
| Previous Owner | $160,000 | Purchase Money Mortgage | |
| Previous Owner | $82,054 | Credit Line Revolving | |
| Previous Owner | $45,500 | Credit Line Revolving | |
| Previous Owner | $221,000 | Unknown | |
| Previous Owner | $25,000 | Credit Line Revolving | |
| Previous Owner | $222,000 | Balloon |
Property History
| Date | Event | Price | Change | Sq Ft Price |
|---|---|---|---|---|
| 07/23/2021 07/23/21 | Sold | $365,000 | 0.0% | $155 / Sq Ft |
| 06/18/2021 06/18/21 | Pending | -- | -- | -- |
| 06/11/2021 06/11/21 | For Sale | $365,000 | +22.5% | $155 / Sq Ft |
| 07/12/2013 07/12/13 | Sold | $298,000 | -0.6% | -- |
| 05/22/2013 05/22/13 | Pending | -- | -- | -- |
| 05/15/2013 05/15/13 | For Sale | $299,900 | -- | -- |
Tax History Compared to Growth
Tax History
| Year | Tax Paid | Tax Assessment Tax Assessment Total Assessment is a certain percentage of the fair market value that is determined by local assessors to be the total taxable value of land and additions on the property. | Land | Improvement |
|---|---|---|---|---|
| 2023 | $11,699 | $125,632 | $22,553 | $103,079 |
| 2022 | $10,203 | $108,525 | $21,336 | $87,189 |
| 2021 | $10,766 | $103,357 | $20,320 | $83,037 |
| 2020 | $10,318 | $101,719 | $19,998 | $81,721 |
| 2019 | $10,793 | $98,852 | $19,434 | $79,418 |
| 2018 | $10,907 | $96,490 | $19,007 | $77,483 |
| 2017 | $10,832 | $93,999 | $18,516 | $75,483 |
| 2016 | $10,048 | $91,975 | $18,117 | $73,858 |
| 2015 | $9,686 | $88,437 | $17,420 | $71,017 |
| 2014 | $9,686 | $79,820 | $17,420 | $62,400 |
| 2013 | $9,686 | $79,820 | $17,420 | $62,400 |
Agents Affiliated with this Home
-
Nicole Tudisco

Seller's Agent in 2021
Nicole Tudisco
Wheatland Realty
(630) 973-8932
37 in this area
252 Total Sales
-
Anthony Tudisco

Seller Co-Listing Agent in 2021
Anthony Tudisco
Wheatland Realty
(630) 973-8934
13 in this area
31 Total Sales
-
Zivile Pitkiene

Buyer's Agent in 2021
Zivile Pitkiene
Coldwell Banker Realty
(847) 217-3222
1 in this area
158 Total Sales
-
Vinita Arora

Seller's Agent in 2013
Vinita Arora
Keller Williams Infinity
(630) 853-2418
3 in this area
98 Total Sales
-
Sarah Rothman Robins

Buyer's Agent in 2013
Sarah Rothman Robins
Rothman Real Estate
(630) 886-0165
167 Total Sales
Map
Source: Midwest Real Estate Data (MRED)
MLS Number: 11120055
APN: 07-01-05-109-062
- 1984 Seaview Dr
- 2003 Seaview Dr
- 2134 Middlebury Dr Unit 1
- 2700 Cavalcade Ct
- 1969 Bayfield Dr
- 2673 Dunrobin Cir
- 2124 Grayhawk Dr
- 2111 Colonial St
- 2735 Hillsboro Blvd Unit 3
- 1916 Middlebury Dr Unit 1916
- 2255 Georgetown Cir
- 2571 Hillsboro Blvd
- 2556 Hillsboro Blvd
- 3077 Azure Cove
- 2526 Capitol Ave
- 2330 Georgetown Cir Unit 16
- 2563 Congress Ave
- 3018 Coastal Dr
- 2486 Georgetown Cir
- 2723 Northmoor Dr
