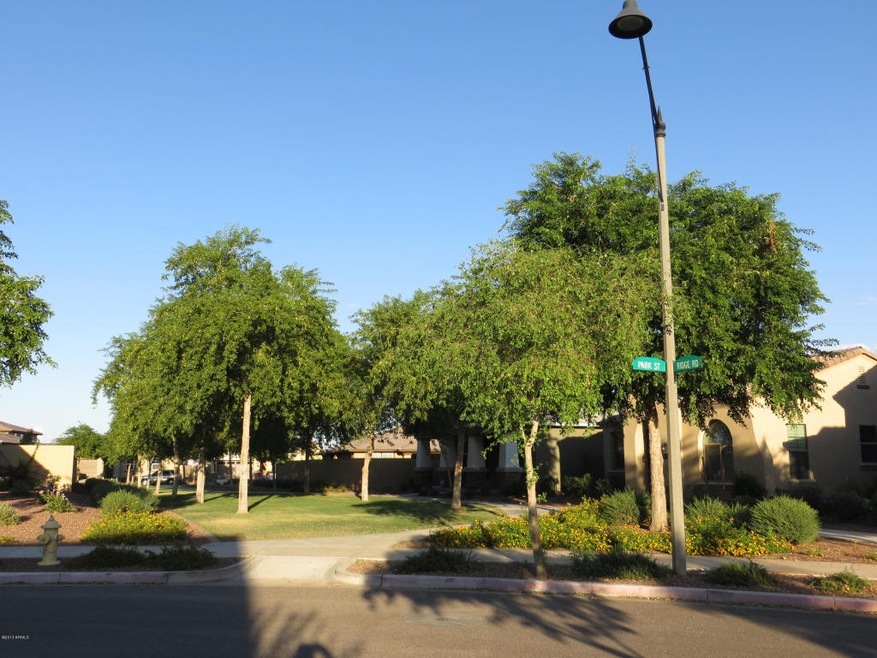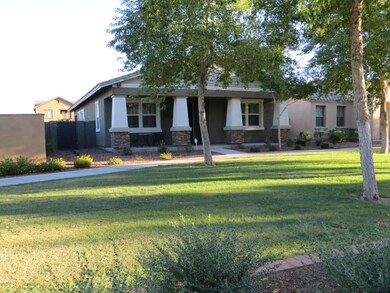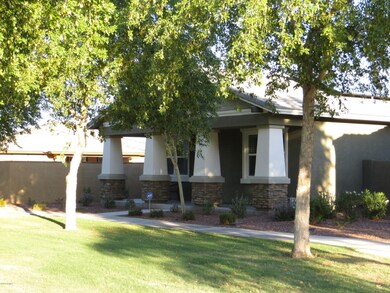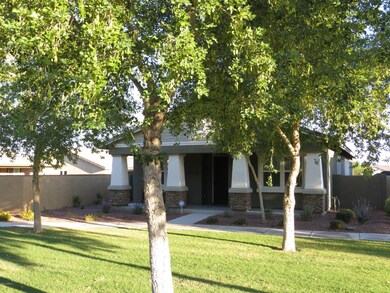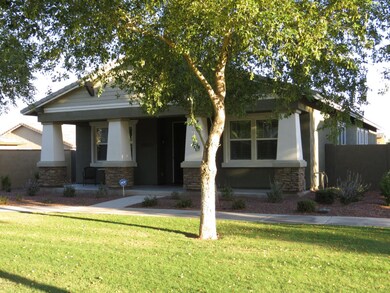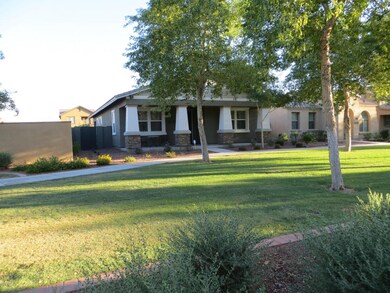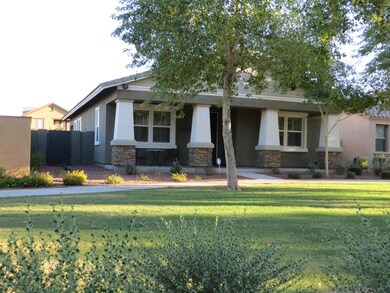
20625 W Ridge Rd Buckeye, AZ 85396
Highlights
- Golf Course Community
- Fitness Center
- Solar Power System
- Verrado Elementary School Rated A-
- Heated Pool
- 2-minute walk to Hamilton Commons
About This Home
As of October 2013THIS HOME HAS IT ALL!!! ALMOST NEW Ashton Woods Tuscany single-level Craftsman Bungalow with full-width front porch overlooking a grassy greenbelt area w/2 Bedrooms+Den,2 Bath and Extended 2-car Garage. Loaded with upgrades including 18'' tile throughout(except bedrooms), Wood Shutters, custom paint throughout, Gourmet Kitchen with Juperana Fantastico 3cm granite counters, raised cherry cabinetry, Stainless Steel GE Profile appliances including 3-door refrigerator and a beautiful built-in wall unit in the Den. Other great features include 16-panel 3.84KW OWNED Solar System,water softener, reverse osmosis water system, security doors front and back, insulated interior walls and garage, oil-rubbed bronze door hardware&lush green backyard w/pavered patio entertaining area w/gas grill stub.
Last Agent to Sell the Property
Doug Kimball
Lennar License #SA506181000 Listed on: 09/23/2013
Home Details
Home Type
- Single Family
Est. Annual Taxes
- $1,775
Year Built
- Built in 2010
Lot Details
- 5,365 Sq Ft Lot
- Desert faces the front and back of the property
- Block Wall Fence
- Sprinklers on Timer
- Private Yard
Parking
- 2 Car Garage
- Garage ceiling height seven feet or more
- Side or Rear Entrance to Parking
- Garage Door Opener
Home Design
- Wood Frame Construction
- Tile Roof
- Stucco
Interior Spaces
- 1,887 Sq Ft Home
- 1-Story Property
- Ceiling height of 9 feet or more
- Ceiling Fan
- ENERGY STAR Qualified Windows with Low Emissivity
- Vinyl Clad Windows
- Solar Screens
Kitchen
- Breakfast Bar
- Built-In Microwave
- Dishwasher
- Kitchen Island
- Granite Countertops
Flooring
- Carpet
- Tile
Bedrooms and Bathrooms
- 2 Bedrooms
- Walk-In Closet
- Primary Bathroom is a Full Bathroom
- 2 Bathrooms
- Dual Vanity Sinks in Primary Bathroom
- Bathtub With Separate Shower Stall
Laundry
- Laundry in unit
- Washer and Dryer Hookup
Home Security
- Security System Owned
- Smart Home
Outdoor Features
- Heated Pool
- Covered Patio or Porch
- Playground
Schools
- Verrado Elementary School
- Verrado Middle School
- Verrado High School
Utilities
- Refrigerated Cooling System
- Heating System Uses Natural Gas
- Water Filtration System
- Water Softener
- High Speed Internet
Additional Features
- Doors with lever handles
- Solar Power System
Listing and Financial Details
- Tax Lot 919
- Assessor Parcel Number 502-81-434
Community Details
Overview
- Property has a Home Owners Association
- Verrado Comm. Assn Association, Phone Number (623) 466-7008
- Built by Ashton Woods
- Verrado Subdivision, Tuscany Floorplan
- FHA/VA Approved Complex
Recreation
- Golf Course Community
- Tennis Courts
- Community Playground
- Fitness Center
- Heated Community Pool
- Bike Trail
Ownership History
Purchase Details
Home Financials for this Owner
Home Financials are based on the most recent Mortgage that was taken out on this home.Purchase Details
Home Financials for this Owner
Home Financials are based on the most recent Mortgage that was taken out on this home.Purchase Details
Similar Homes in Buckeye, AZ
Home Values in the Area
Average Home Value in this Area
Purchase History
| Date | Type | Sale Price | Title Company |
|---|---|---|---|
| Interfamily Deed Transfer | -- | Accommodation | |
| Warranty Deed | $245,000 | Title Management Agency Of A | |
| Cash Sale Deed | $193,707 | First American Title Ins Co |
Mortgage History
| Date | Status | Loan Amount | Loan Type |
|---|---|---|---|
| Open | $180,000 | New Conventional | |
| Closed | $196,000 | New Conventional |
Property History
| Date | Event | Price | Change | Sq Ft Price |
|---|---|---|---|---|
| 09/15/2015 09/15/15 | Rented | $1,395 | 0.0% | -- |
| 09/12/2015 09/12/15 | Under Contract | -- | -- | -- |
| 09/01/2015 09/01/15 | For Rent | $1,395 | 0.0% | -- |
| 12/23/2013 12/23/13 | Rented | $1,395 | 0.0% | -- |
| 12/20/2013 12/20/13 | Under Contract | -- | -- | -- |
| 11/01/2013 11/01/13 | For Rent | $1,395 | 0.0% | -- |
| 10/30/2013 10/30/13 | Sold | $245,000 | -2.0% | $130 / Sq Ft |
| 10/01/2013 10/01/13 | Pending | -- | -- | -- |
| 09/22/2013 09/22/13 | For Sale | $249,900 | -- | $132 / Sq Ft |
Tax History Compared to Growth
Tax History
| Year | Tax Paid | Tax Assessment Tax Assessment Total Assessment is a certain percentage of the fair market value that is determined by local assessors to be the total taxable value of land and additions on the property. | Land | Improvement |
|---|---|---|---|---|
| 2025 | $2,866 | $22,690 | -- | -- |
| 2024 | $2,811 | $21,609 | -- | -- |
| 2023 | $2,811 | $30,080 | $6,010 | $24,070 |
| 2022 | $2,683 | $24,400 | $4,880 | $19,520 |
| 2021 | $2,846 | $22,070 | $4,410 | $17,660 |
| 2020 | $2,642 | $20,930 | $4,180 | $16,750 |
| 2019 | $2,630 | $20,410 | $4,080 | $16,330 |
| 2018 | $2,762 | $19,820 | $3,960 | $15,860 |
| 2017 | $2,726 | $18,630 | $3,720 | $14,910 |
| 2016 | $2,528 | $18,730 | $3,740 | $14,990 |
| 2015 | $2,432 | $17,000 | $3,400 | $13,600 |
Agents Affiliated with this Home
-
Brian O'Connor

Seller's Agent in 2015
Brian O'Connor
Tri West Real Estate Advisors, LLC
(623) 252-1626
14 Total Sales
-
D
Buyer's Agent in 2015
Daniel Adams
DPR Realty
-
D
Seller's Agent in 2013
Doug Kimball
Lennar
-
Douglas Brown
D
Buyer's Agent in 2013
Douglas Brown
Tierra Antigua Realty
9 Total Sales
-
D
Buyer's Agent in 2013
Douglas A Brown
West USA Realty
Map
Source: Arizona Regional Multiple Listing Service (ARMLS)
MLS Number: 5003029
APN: 502-81-434
- 3143 N Evergreen St
- 20518 W White Rock Rd
- 20563 W White Rock Rd
- 20585 W Garden St
- 3331 N Acacia Way
- 20549 W Terrace Ln
- 20565 W Terrace Ln
- 2947 N Evergreen St
- 20545 W Terrace Ln
- 20744 W Hamilton St
- 3428 N Park St
- 2973 N Acacia Way
- 2838 N Evergreen St
- 2828 N Evergreen St
- 20823 W Western Dr
- 2797 Claire Dr
- 20532 W Summit Place
- 20546 W Summit Place
- 2785 Claire Dr
- 2878 N Claire Dr
