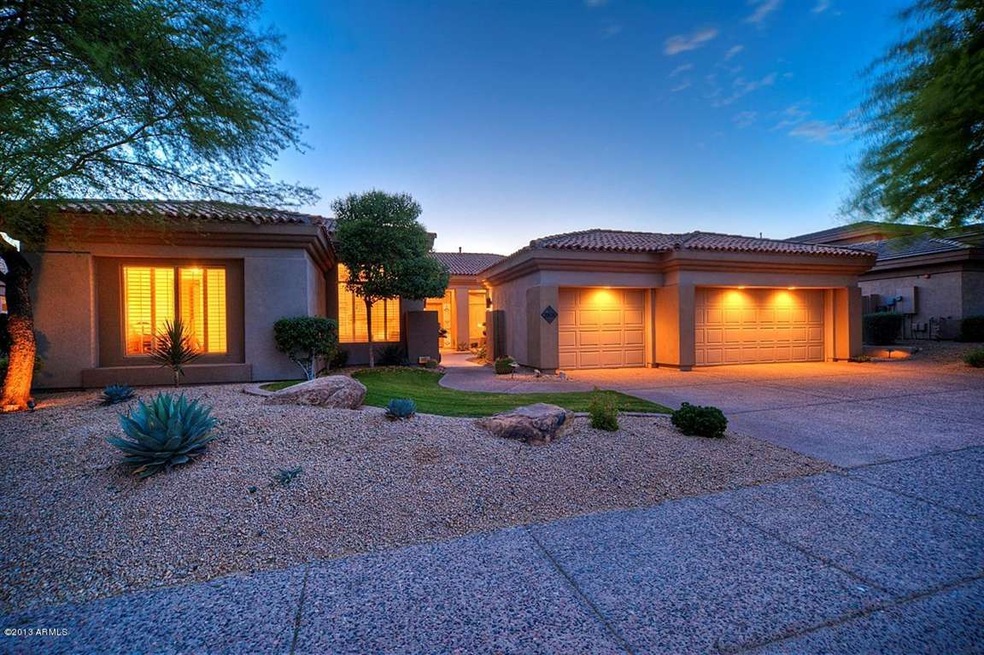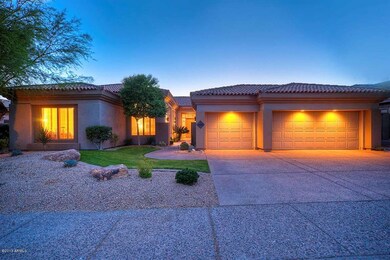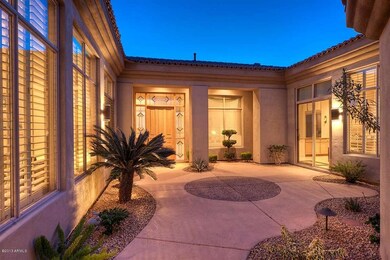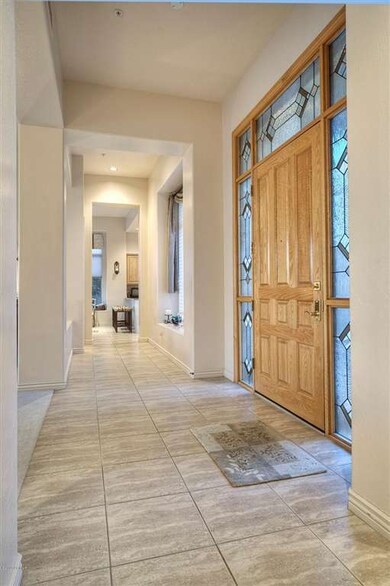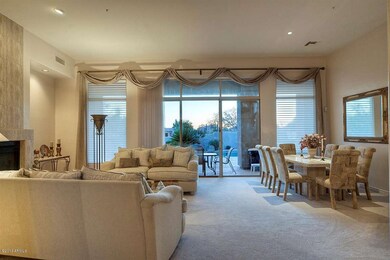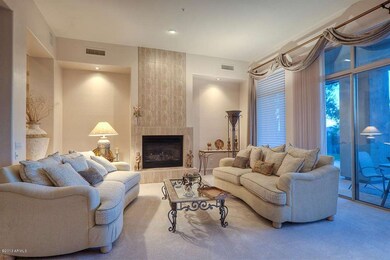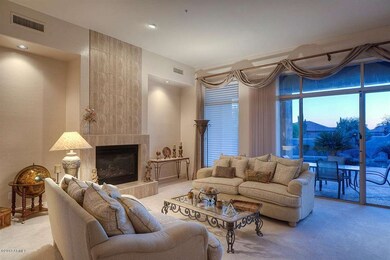
20626 N 83rd Place Scottsdale, AZ 85255
Grayhawk NeighborhoodHighlights
- Golf Course Community
- Transportation Service
- Play Pool
- Grayhawk Elementary School Rated A
- Gated with Attendant
- 0.27 Acre Lot
About This Home
As of July 2020Beautiful Edmunds / Toll Bros. home in guard gated Talon Retreat. Sonoran style living. Courtyard entry leading to an open light & bright floor plan. 4 br. / 2.5 baths or 3 + den + bonus room. Formal living room with gas fireplace and dinning. Island kitchen over looking spacious family room. Den with built-ins. Custom alder wood cabinets, granite counter tops, double ovens, built-in sub zero refrigerator, built-in bar, plantation shutters, electric sun shades & beautiful tile flooring in all walking areas. Ceiling fans thru-out. Spacious master suite with large walk-in closet. Private yard, beautiful pool & built-in BBQ. Original owners, no pets, no smoking. Prime location. Near loop 101, shopping, fine dinning, excellent schools and miles of walking trails. * A MUST SEE HOME.*
Last Agent to Sell the Property
RE/MAX Fine Properties License #SA528166000 Listed on: 05/01/2013

Home Details
Home Type
- Single Family
Est. Annual Taxes
- $5,502
Year Built
- Built in 1998
Lot Details
- 0.27 Acre Lot
- Private Streets
- Desert faces the front and back of the property
- Block Wall Fence
- Front and Back Yard Sprinklers
- Sprinklers on Timer
- Grass Covered Lot
HOA Fees
- $158 Monthly HOA Fees
Parking
- 3 Car Garage
- Garage Door Opener
Home Design
- Santa Barbara Architecture
- Wood Frame Construction
- Tile Roof
- Stucco
Interior Spaces
- 3,744 Sq Ft Home
- 1-Story Property
- Wet Bar
- Ceiling height of 9 feet or more
- Ceiling Fan
- Gas Fireplace
- Double Pane Windows
- Solar Screens
Kitchen
- Eat-In Kitchen
- Breakfast Bar
- Built-In Microwave
- Kitchen Island
- Granite Countertops
Flooring
- Carpet
- Tile
Bedrooms and Bathrooms
- 4 Bedrooms
- Primary Bathroom is a Full Bathroom
- 2.5 Bathrooms
- Dual Vanity Sinks in Primary Bathroom
- Hydromassage or Jetted Bathtub
Home Security
- Security System Owned
- Fire Sprinkler System
Outdoor Features
- Play Pool
- Balcony
- Covered patio or porch
- Built-In Barbecue
Schools
- Grayhawk Elementary School
- Mountain Trail Middle School
- Pinnacle High School
Utilities
- Refrigerated Cooling System
- Zoned Heating
- Heating System Uses Natural Gas
- High Speed Internet
- Cable TV Available
Listing and Financial Details
- Tax Lot 46
- Assessor Parcel Number 212-31-816
Community Details
Overview
- Association fees include ground maintenance, street maintenance
- Grayhawk Association, Phone Number (480) 563-9708
- Association Phone (480) 563-9708
- Built by Edmunds
- Grayhawk Subdivision, Montilla Floorplan
Recreation
- Golf Course Community
- Tennis Courts
- Heated Community Pool
- Community Spa
- Bike Trail
Additional Features
- Transportation Service
- Gated with Attendant
Ownership History
Purchase Details
Home Financials for this Owner
Home Financials are based on the most recent Mortgage that was taken out on this home.Purchase Details
Purchase Details
Purchase Details
Purchase Details
Home Financials for this Owner
Home Financials are based on the most recent Mortgage that was taken out on this home.Purchase Details
Home Financials for this Owner
Home Financials are based on the most recent Mortgage that was taken out on this home.Purchase Details
Similar Homes in Scottsdale, AZ
Home Values in the Area
Average Home Value in this Area
Purchase History
| Date | Type | Sale Price | Title Company |
|---|---|---|---|
| Interfamily Deed Transfer | -- | None Available | |
| Warranty Deed | $920,000 | First American Title Ins Co | |
| Interfamily Deed Transfer | -- | None Available | |
| Interfamily Deed Transfer | -- | None Available | |
| Warranty Deed | $795,000 | Old Republic Title Agency | |
| Warranty Deed | $502,189 | Transnation Title Insurance | |
| Cash Sale Deed | $70,000 | Security Title Agency |
Mortgage History
| Date | Status | Loan Amount | Loan Type |
|---|---|---|---|
| Previous Owner | $100,000 | Credit Line Revolving | |
| Previous Owner | $700,500 | VA | |
| Previous Owner | $100,000 | Future Advance Clause Open End Mortgage | |
| Previous Owner | $346,681 | New Conventional | |
| Previous Owner | $390,600 | Unknown | |
| Previous Owner | $402,000 | New Conventional |
Property History
| Date | Event | Price | Change | Sq Ft Price |
|---|---|---|---|---|
| 07/23/2020 07/23/20 | Sold | $920,000 | -0.5% | $246 / Sq Ft |
| 07/04/2020 07/04/20 | Pending | -- | -- | -- |
| 06/02/2020 06/02/20 | Price Changed | $925,000 | -1.1% | $247 / Sq Ft |
| 05/26/2020 05/26/20 | Price Changed | $935,000 | -1.1% | $250 / Sq Ft |
| 04/20/2020 04/20/20 | Price Changed | $945,000 | -1.6% | $252 / Sq Ft |
| 03/27/2020 03/27/20 | For Sale | $960,000 | +4.3% | $256 / Sq Ft |
| 03/24/2020 03/24/20 | Off Market | $920,000 | -- | -- |
| 02/18/2020 02/18/20 | Price Changed | $960,000 | -1.5% | $256 / Sq Ft |
| 01/02/2020 01/02/20 | Price Changed | $975,000 | -2.5% | $260 / Sq Ft |
| 11/14/2019 11/14/19 | For Sale | $999,990 | +8.7% | $267 / Sq Ft |
| 10/21/2019 10/21/19 | Off Market | $920,000 | -- | -- |
| 09/27/2019 09/27/19 | Price Changed | $999,990 | -4.7% | $267 / Sq Ft |
| 08/31/2019 08/31/19 | Price Changed | $1,049,000 | -1.5% | $280 / Sq Ft |
| 08/20/2019 08/20/19 | For Sale | $1,065,000 | +34.0% | $284 / Sq Ft |
| 06/19/2013 06/19/13 | Sold | $795,000 | -1.7% | $212 / Sq Ft |
| 05/14/2013 05/14/13 | Pending | -- | -- | -- |
| 05/01/2013 05/01/13 | For Sale | $809,000 | -- | $216 / Sq Ft |
Tax History Compared to Growth
Tax History
| Year | Tax Paid | Tax Assessment Tax Assessment Total Assessment is a certain percentage of the fair market value that is determined by local assessors to be the total taxable value of land and additions on the property. | Land | Improvement |
|---|---|---|---|---|
| 2025 | $7,684 | $93,497 | -- | -- |
| 2024 | $7,564 | $89,045 | -- | -- |
| 2023 | $7,564 | $113,530 | $22,700 | $90,830 |
| 2022 | $7,446 | $84,280 | $16,850 | $67,430 |
| 2021 | $7,592 | $76,920 | $15,380 | $61,540 |
| 2020 | $7,441 | $73,980 | $14,790 | $59,190 |
| 2019 | $7,783 | $72,930 | $14,580 | $58,350 |
| 2018 | $7,869 | $73,160 | $14,630 | $58,530 |
| 2017 | $7,497 | $72,220 | $14,440 | $57,780 |
| 2016 | $7,408 | $70,520 | $14,100 | $56,420 |
| 2015 | $7,031 | $68,580 | $13,710 | $54,870 |
Agents Affiliated with this Home
-

Seller's Agent in 2020
Nicole McCabe
Posh Properties
(602) 826-4706
1 in this area
111 Total Sales
-
R
Seller Co-Listing Agent in 2020
Rachael Maison
Posh Properties
(602) 499-5393
1 in this area
90 Total Sales
-

Buyer's Agent in 2020
Stephanie Conner
Realty Executives
(623) 810-8040
18 Total Sales
-
S
Buyer's Agent in 2020
Stephanie Rogers
Realty Executives
-
S
Seller's Agent in 2013
Shaukat Shahid
RE/MAX
(480) 200-8659
9 in this area
19 Total Sales
-
E
Buyer's Agent in 2013
Elizabeth Bader
Realty One Group
(602) 300-9005
21 Total Sales
Map
Source: Arizona Regional Multiple Listing Service (ARMLS)
MLS Number: 4929546
APN: 212-31-816
- 20802 N Grayhawk Dr Unit 1164
- 20802 N Grayhawk Dr Unit 1123
- 20802 N Grayhawk Dr Unit 1060
- 20802 N Grayhawk Dr Unit 1091
- 8146 E Wingspan Way
- 8136 E Beardsley Rd
- 20300 N 86th St
- 19910 N 84th St
- 8240 E Wingspan Way
- 20750 N 87th St Unit 1005
- 20750 N 87th St Unit 2139
- 20750 N 87th St Unit 2062
- 20750 N 87th St Unit 2103
- 20750 N 87th St Unit 2115
- 20750 N 87th St Unit 1024
- 20750 N 87th St Unit 2038
- 7788 E Phantom Way
- 8874 E Flathorn Dr
- 8889 E Flathorn Dr
- 7757 E Journey Ln
