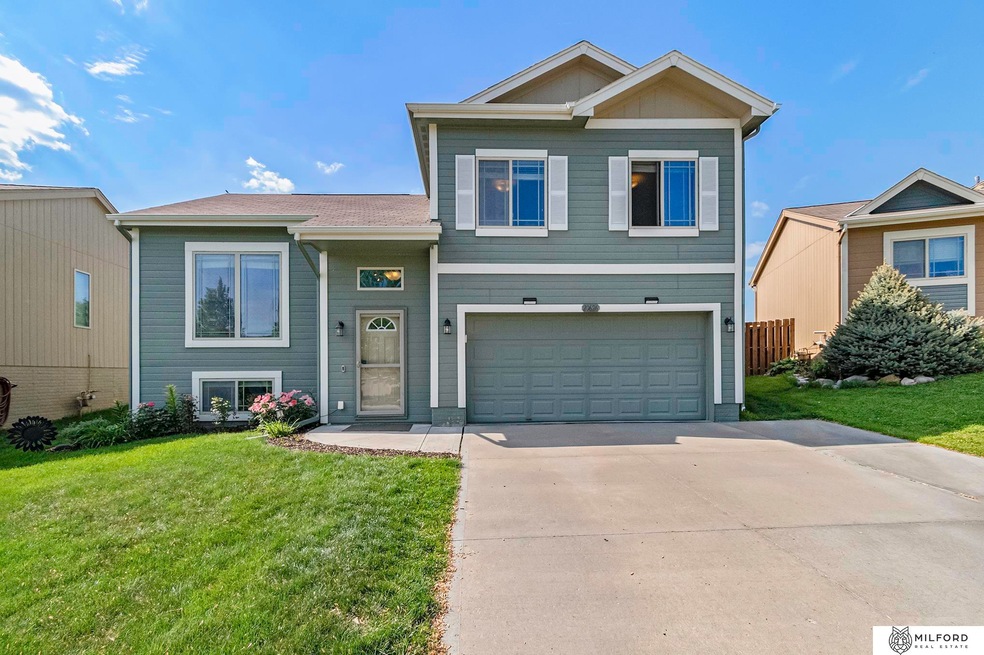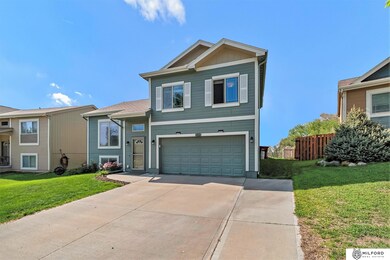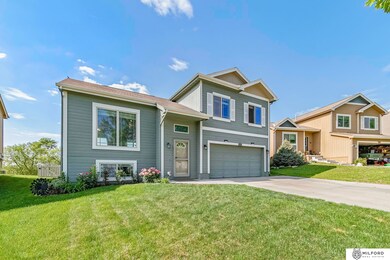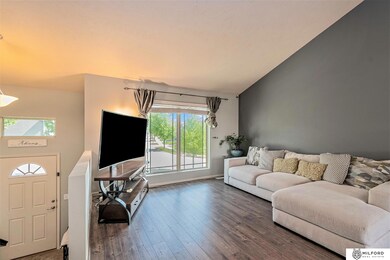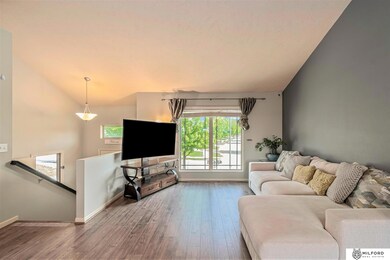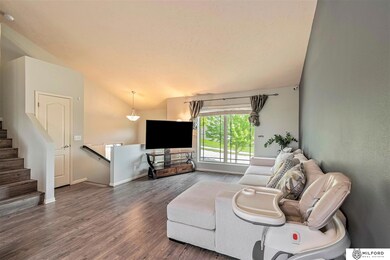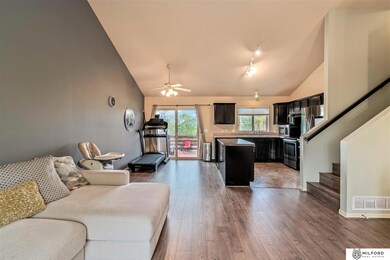
20626 Parker St Elkhorn, NE 68022
Highlights
- Deck
- 1 Fireplace
- Forced Air Heating and Cooling System
- Westridge Elementary School Rated A
- 2 Car Attached Garage
- Property is Fully Fenced
About This Home
As of June 2023This stunning split-level home boasts a huge yard, perfect for outdoor activities and entertaining. Located in the highly desired Elkhorn school district, this home offers the best of both worlds - a peaceful suburban setting with easy access to all the amenities of the city. Inside, you'll find a spacious and inviting living room with a cozy fireplace, perfect for chilly evenings. The open floor plan flows seamlessly into the dining area and kitchen, making it easy to entertain guests or keep an eye on the kids while cooking. You'll find three generously sized bedrooms, each with ample closet space and plenty of natural light. The master bedroom features an en-suite bathroom and a walk-in closet, providing a peaceful retreat at the end of a long day. Outside, the huge yard offers endless possibilities for outdoor fun and relaxation. Whether you're hosting a barbecue, playing catch with the kids, or simply enjoying a quiet evening under the stars, this yard has everything.
Last Agent to Sell the Property
Milford Real Estate License #20200594 Listed on: 05/18/2023

Home Details
Home Type
- Single Family
Est. Annual Taxes
- $4,669
Year Built
- Built in 2013
Lot Details
- 0.28 Acre Lot
- Lot Dimensions are 43 x 211 x 106 x 158
- Property is Fully Fenced
- Wood Fence
- Sprinkler System
HOA Fees
- $13 Monthly HOA Fees
Parking
- 2 Car Attached Garage
Home Design
- Split Level Home
- Concrete Perimeter Foundation
Interior Spaces
- 1 Fireplace
- Finished Basement
Kitchen
- Oven or Range
- Microwave
- Dishwasher
- Disposal
Bedrooms and Bathrooms
- 3 Bedrooms
- 2 Bathrooms
Outdoor Features
- Deck
Schools
- Westridge Elementary School
- Elkhorn Middle School
- Elkhorn High School
Utilities
- Forced Air Heating and Cooling System
- Heating System Uses Gas
Community Details
- Summer Glen Subdivision
Listing and Financial Details
- Assessor Parcel Number 0603565006
Ownership History
Purchase Details
Home Financials for this Owner
Home Financials are based on the most recent Mortgage that was taken out on this home.Purchase Details
Home Financials for this Owner
Home Financials are based on the most recent Mortgage that was taken out on this home.Purchase Details
Similar Homes in the area
Home Values in the Area
Average Home Value in this Area
Purchase History
| Date | Type | Sale Price | Title Company |
|---|---|---|---|
| Warranty Deed | $180,000 | Omaha National Title | |
| Warranty Deed | $149,000 | None Available | |
| Warranty Deed | $979,500 | -- |
Mortgage History
| Date | Status | Loan Amount | Loan Type |
|---|---|---|---|
| Open | $143,600 | New Conventional | |
| Previous Owner | $146,202 | FHA |
Property History
| Date | Event | Price | Change | Sq Ft Price |
|---|---|---|---|---|
| 06/23/2023 06/23/23 | Sold | $282,000 | -4.4% | $193 / Sq Ft |
| 05/20/2023 05/20/23 | Pending | -- | -- | -- |
| 05/18/2023 05/18/23 | For Sale | $295,000 | +64.3% | $202 / Sq Ft |
| 09/20/2017 09/20/17 | Sold | $179,500 | 0.0% | $123 / Sq Ft |
| 07/15/2017 07/15/17 | Pending | -- | -- | -- |
| 07/13/2017 07/13/17 | For Sale | $179,500 | +20.6% | $123 / Sq Ft |
| 11/15/2013 11/15/13 | Sold | $148,900 | -17.9% | $101 / Sq Ft |
| 04/14/2013 04/14/13 | Pending | -- | -- | -- |
| 04/14/2013 04/14/13 | For Sale | $181,400 | -- | $124 / Sq Ft |
Tax History Compared to Growth
Tax History
| Year | Tax Paid | Tax Assessment Tax Assessment Total Assessment is a certain percentage of the fair market value that is determined by local assessors to be the total taxable value of land and additions on the property. | Land | Improvement |
|---|---|---|---|---|
| 2023 | $4,832 | $226,400 | $26,900 | $199,500 |
| 2022 | $4,669 | $198,100 | $26,900 | $171,200 |
| 2021 | $4,358 | $180,100 | $26,900 | $153,200 |
| 2020 | $4,405 | $180,100 | $26,900 | $153,200 |
| 2019 | $4,441 | $181,000 | $26,900 | $154,100 |
| 2018 | $3,642 | $144,500 | $26,900 | $117,600 |
| 2017 | $3,700 | $144,500 | $26,900 | $117,600 |
| 2016 | $3,753 | $143,500 | $25,000 | $118,500 |
| 2015 | $3,651 | $143,500 | $25,000 | $118,500 |
| 2014 | $3,651 | $132,500 | $25,000 | $107,500 |
Agents Affiliated with this Home
-

Seller's Agent in 2023
Anthony Terp
Milford Real Estate Group
(402) 301-1658
19 in this area
253 Total Sales
-

Buyer's Agent in 2023
Olivia Hunt
Realty ONE Group Sterling
(402) 689-2844
3 in this area
47 Total Sales
-
E
Seller's Agent in 2017
Erin Schumacher
Nebraska Realty
(402) 491-0100
8 in this area
53 Total Sales
-

Buyer's Agent in 2017
Devon Stevens
Stevens Real Estate
(402) 968-1185
16 in this area
202 Total Sales
-
G
Seller's Agent in 2013
Gerry Frans
Nebraska Realty
-

Buyer's Agent in 2013
Susie Vocelka
Wood Bros Realty
(402) 960-6211
58 Total Sales
Map
Source: Great Plains Regional MLS
MLS Number: 22310479
APN: 0356-5006-06
- 1609 N 208th St
- 20807 Clark St
- 1519 N 208th Terrace
- 1524 N 208th St
- 1321 N 209th St
- 20609 Elkhorn Dr
- 2050 N 214th St
- 4305 N 214th St
- 5849 N 214th St
- 4318 N 214th St
- 4908 N 214th St
- 21419 Cedarwood Rd
- 5504 N 205th St
- 5405 N 205th St
- 20281 Lehn St
- 1710 N 197th St
- 20858 T Plaza
- 5916 N 197th St
- 5804 N 197th St
- 5609 N 197th St
