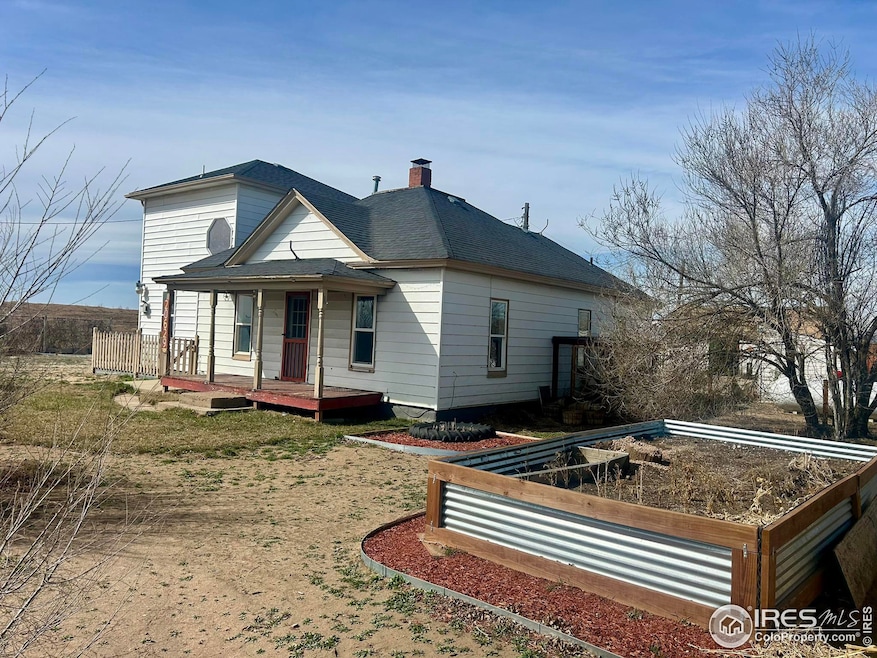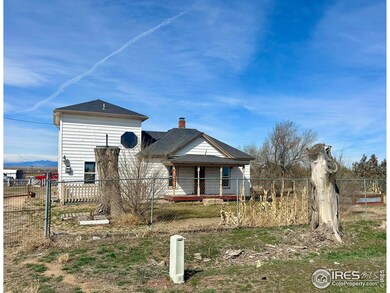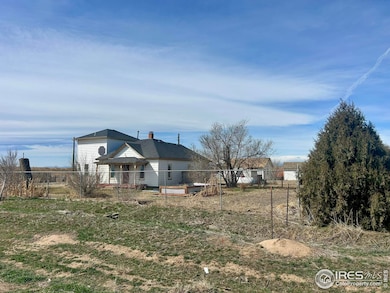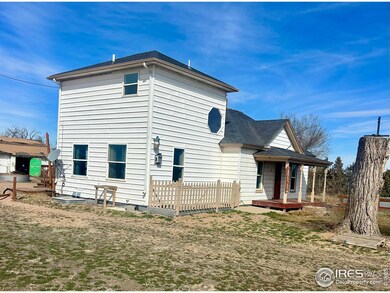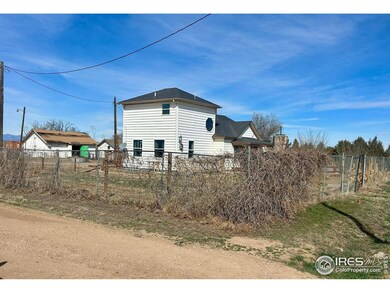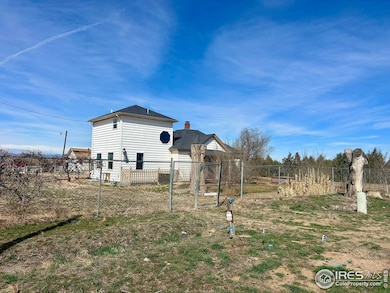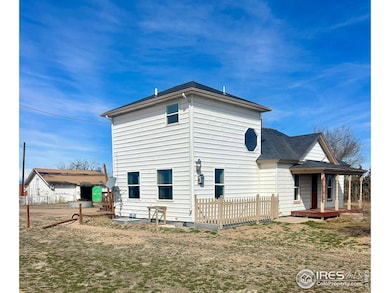
20629 Highway 60 Platteville, CO 80651
4
Beds
2
Baths
2,068
Sq Ft
1.12
Acres
Highlights
- Mountain View
- Farmhouse Style Home
- Outdoor Storage
- Wood Flooring
- No HOA
- Baseboard Heating
About This Home
As of May 2025County living on over an acre with a fantastic view of the Rocky Mountains. Home has some upgrades and its location makes for an easy commute to Greeley, Ft Collins, Denver, Longmont... Property has a Central Weld County Water tap and a well. Come take a look!
Home Details
Home Type
- Single Family
Est. Annual Taxes
- $1,565
Year Built
- Built in 1909
Lot Details
- 1.12 Acre Lot
- Property fronts a highway
- Chain Link Fence
- Property is zoned Ag
Home Design
- Farmhouse Style Home
- Wood Frame Construction
- Composition Roof
- Vinyl Siding
Interior Spaces
- 2,068 Sq Ft Home
- 2-Story Property
- Family Room
- Living Room with Fireplace
- Mountain Views
- Crawl Space
Kitchen
- Electric Oven or Range
- Microwave
- Dishwasher
Flooring
- Wood
- Vinyl
Bedrooms and Bathrooms
- 4 Bedrooms
- 2 Full Bathrooms
Laundry
- Laundry on main level
- Dryer
- Washer
Schools
- Gilcrest Elementary School
- North Valley Middle School
- Valley High School
Utilities
- Baseboard Heating
- Propane
- Septic System
Additional Features
- Outdoor Storage
- Mineral Rights Excluded
Community Details
- No Home Owners Association
Listing and Financial Details
- Assessor Parcel Number R0355395
Ownership History
Date
Name
Owned For
Owner Type
Purchase Details
Listed on
Mar 26, 2025
Closed on
May 17, 2025
Sold by
Karbowski Richard Stanley Leo and Brave Amanda Kristine
Bought by
M And L Llc
Seller's Agent
Terry Wiedeman
Kreps Wiedeman
Buyer's Agent
Clarence Lopez
Property One of the Rockies
List Price
$485,000
Sold Price
$470,000
Premium/Discount to List
-$15,000
-3.09%
Views
38
Home Financials for this Owner
Home Financials are based on the most recent Mortgage that was taken out on this home.
Avg. Annual Appreciation
0.25%
Original Mortgage
$58,970
Outstanding Balance
$58,866
Interest Rate
6.62%
Mortgage Type
New Conventional
Estimated Equity
$411,470
Purchase Details
Closed on
Sep 8, 2022
Sold by
Clarke Jacqueline June
Bought by
Clarke Debbra June and Clarke Thomas R
Purchase Details
Closed on
Sep 7, 2018
Sold by
Anderson Mary M and Moore Russell J
Bought by
Karbowski Richard S L and Brave Amanda K
Home Financials for this Owner
Home Financials are based on the most recent Mortgage that was taken out on this home.
Original Mortgage
$270,000
Interest Rate
4.5%
Mortgage Type
Unknown
Purchase Details
Closed on
Jun 9, 2000
Sold by
Lind Robert I and Lind Peggy I
Bought by
Bischoff Blake C and Bischoff Julie D
Home Financials for this Owner
Home Financials are based on the most recent Mortgage that was taken out on this home.
Original Mortgage
$171,220
Interest Rate
8.3%
Mortgage Type
Unknown
Purchase Details
Closed on
Jun 14, 1995
Sold by
Lind Robert and Lind Peggy I
Bought by
Lind David M and Lind Stephanie J
Purchase Details
Closed on
May 23, 1995
Sold by
Re-1701
Bought by
Re-1701
Similar Homes in Platteville, CO
Create a Home Valuation Report for This Property
The Home Valuation Report is an in-depth analysis detailing your home's value as well as a comparison with similar homes in the area
Home Values in the Area
Average Home Value in this Area
Purchase History
| Date | Type | Sale Price | Title Company |
|---|---|---|---|
| Warranty Deed | $470,000 | First American Title | |
| Deed Of Distribution | -- | -- | |
| Warranty Deed | $270,000 | Stewart Title | |
| Joint Tenancy Deed | -- | -- | |
| Deed | $90,000 | -- | |
| Deed | -- | -- |
Source: Public Records
Mortgage History
| Date | Status | Loan Amount | Loan Type |
|---|---|---|---|
| Open | $58,970 | New Conventional | |
| Previous Owner | $270,000 | Unknown | |
| Previous Owner | $157,500 | New Conventional | |
| Previous Owner | $32,000 | Credit Line Revolving | |
| Previous Owner | $295,000 | Unknown | |
| Previous Owner | $62,900 | Credit Line Revolving | |
| Previous Owner | $330,000 | Construction | |
| Previous Owner | $171,220 | Unknown | |
| Previous Owner | $28,000 | Stand Alone Second | |
| Previous Owner | $124,100 | Unknown | |
| Previous Owner | $46,500 | Credit Line Revolving | |
| Previous Owner | $89,500 | Unknown | |
| Previous Owner | $33,000 | Credit Line Revolving | |
| Previous Owner | $11,300 | Credit Line Revolving |
Source: Public Records
Property History
| Date | Event | Price | Change | Sq Ft Price |
|---|---|---|---|---|
| 08/21/2025 08/21/25 | For Sale | $575,000 | +22.3% | $278 / Sq Ft |
| 05/19/2025 05/19/25 | Sold | $470,000 | -3.1% | $227 / Sq Ft |
| 04/01/2025 04/01/25 | Pending | -- | -- | -- |
| 03/26/2025 03/26/25 | For Sale | $485,000 | -- | $235 / Sq Ft |
Source: IRES MLS
Tax History Compared to Growth
Tax History
| Year | Tax Paid | Tax Assessment Tax Assessment Total Assessment is a certain percentage of the fair market value that is determined by local assessors to be the total taxable value of land and additions on the property. | Land | Improvement |
|---|---|---|---|---|
| 2025 | $1,565 | $30,080 | $270 | $29,810 |
| 2024 | $1,565 | $30,080 | $270 | $29,810 |
| 2023 | $1,342 | $33,940 | $280 | $33,660 |
| 2022 | $1,306 | $25,230 | $290 | $24,940 |
| 2021 | $1,433 | $26,040 | $320 | $25,720 |
| 2020 | $1,057 | $20,720 | $320 | $20,400 |
| 2019 | $1,108 | $20,720 | $320 | $20,400 |
| 2018 | $1,239 | $21,600 | $370 | $21,230 |
| 2017 | $1,137 | $21,600 | $370 | $21,230 |
| 2016 | $1,351 | $26,630 | $330 | $26,300 |
| 2015 | $1,126 | $26,630 | $330 | $26,300 |
| 2014 | $567 | $13,390 | $270 | $13,120 |
Source: Public Records
Agents Affiliated with this Home
-
Mireya Medrano
M
Seller's Agent in 2025
Mireya Medrano
KW Realty Downtown, LLC
(970) 397-5355
14 Total Sales
-
Terry Wiedeman

Seller's Agent in 2025
Terry Wiedeman
Kreps Wiedeman
(970) 396-9464
49 Total Sales
-
Clarence Lopez

Buyer's Agent in 2025
Clarence Lopez
Property One of the Rockies
(970) 388-6423
20 Total Sales
Map
Source: IRES MLS
MLS Number: 1029400
APN: R0355395
Nearby Homes
- 11499 County Road 40 5
- 11499 County Road 40 1 2 Rd
- 1163 Dawner Ln
- 842 S Carriage Dr
- 304 12th St
- 882 Carriage Dr
- 843 Carriage Dr
- 1450 S Gardenia Dr
- 109 4th St
- 1960 Lotus Dr
- 1495 S Sunfield Dr
- 1510 Kings Crown Dr
- 1420 S Lotus Dr
- 878 Depot Dr
- 843 Settlers Dr
- 798 S Depot Dr
- 773 Settlers Dr
- 2661 Stage Coach Dr Unit C
- 2105 E Saddleback Dr
- 742 S Settlers Dr
