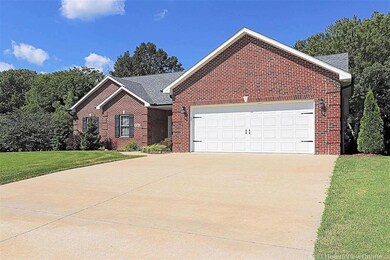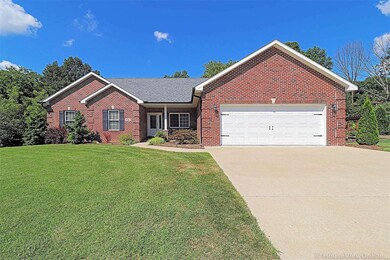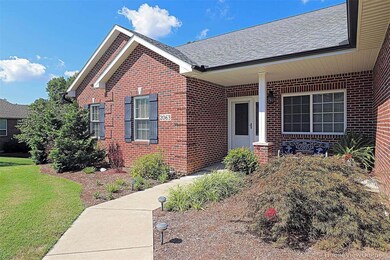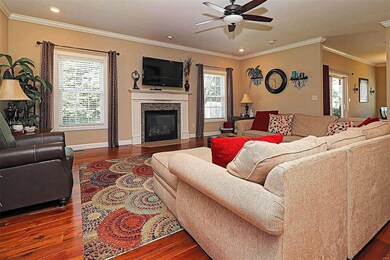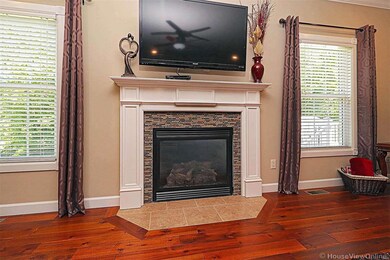
2063 Chesapeake Ave Cape Girardeau, MO 63701
Highlights
- Primary Bedroom Suite
- Wood Flooring
- Walk-In Pantry
- Covered Deck
- Granite Countertops
- Formal Dining Room
About This Home
As of July 2025Custom Built 5 yr old home. Foyer with hardwood floor conts into living room, formal dining, hall. Living room:gas fireplace framed to ea side larger window, crown, recessed lighting. Gourmet kitchen:granite counter with backsplash, tile floor, crown, breakfast bar. Appliances ss:refrig neg. Kitchen has eat-in area, doors to deck. Composite deck is partially covered. Main level laundry off kitchen. Formal dining:crown, recessed lighting. 3 main level bdrms:neutral carpet. Master:tray ceiling, recessed lighting, large walk-in closet. Master bath:custom tile work in large walk-in shower. Granite topped dual sink vanity, linen closet, tile flooring. Hall bath:granite topped vanity, tub/shower combo. Downstairs in walk-out basement:spacious family room with wet bar,granite top,large windows. Door to concrete patio. Fourth bedroom–second master with its ample size. Third full bath. Storage space, John Deere room with single car garage door. Full brick detailed home 2119 sq ft on main level.
Last Agent to Sell the Property
Democracy Real Estate, LLC License #2013029534 Listed on: 07/31/2019
Home Details
Home Type
- Single Family
Est. Annual Taxes
- $41
Year Built
- Built in 2014
Lot Details
- 0.62 Acre Lot
- Lot Dimensions are 54x213.8
Parking
- 2 Car Attached Garage
- Garage Door Opener
Home Design
- Brick Exterior Construction
Interior Spaces
- 1-Story Property
- Wet Bar
- Gas Fireplace
- Tilt-In Windows
- Six Panel Doors
- Entrance Foyer
- Family Room
- Living Room with Fireplace
- Formal Dining Room
- Walk-Out Basement
- Storm Doors
- Laundry on main level
Kitchen
- Eat-In Kitchen
- Breakfast Bar
- Walk-In Pantry
- Electric Oven or Range
- Microwave
- Dishwasher
- Stainless Steel Appliances
- Granite Countertops
- Built-In or Custom Kitchen Cabinets
Flooring
- Wood
- Partially Carpeted
Bedrooms and Bathrooms
- 4 Bedrooms | 3 Main Level Bedrooms
- Primary Bedroom Suite
- Walk-In Closet
- 3 Full Bathrooms
- Dual Vanity Sinks in Primary Bathroom
- Shower Only
Outdoor Features
- Covered Deck
- Patio
Schools
- Alma Schrader Elem. Elementary School
- Central Jr. High Middle School
- Central High School
Utilities
- Forced Air Heating and Cooling System
- Heating System Uses Gas
- Electric Water Heater
- High Speed Internet
Community Details
- Recreational Area
Listing and Financial Details
- Assessor Parcel Number 15-620-00-06-03100-0000
Ownership History
Purchase Details
Home Financials for this Owner
Home Financials are based on the most recent Mortgage that was taken out on this home.Purchase Details
Home Financials for this Owner
Home Financials are based on the most recent Mortgage that was taken out on this home.Purchase Details
Purchase Details
Home Financials for this Owner
Home Financials are based on the most recent Mortgage that was taken out on this home.Purchase Details
Similar Homes in Cape Girardeau, MO
Home Values in the Area
Average Home Value in this Area
Purchase History
| Date | Type | Sale Price | Title Company |
|---|---|---|---|
| Warranty Deed | -- | None Listed On Document | |
| Warranty Deed | -- | None Listed On Document | |
| Interfamily Deed Transfer | -- | None Available | |
| Warranty Deed | -- | None Available | |
| Warranty Deed | -- | -- |
Mortgage History
| Date | Status | Loan Amount | Loan Type |
|---|---|---|---|
| Open | $494,952 | Construction | |
| Previous Owner | $240,000 | New Conventional | |
| Previous Owner | $55,000 | New Conventional | |
| Previous Owner | $259,000 | Construction |
Property History
| Date | Event | Price | Change | Sq Ft Price |
|---|---|---|---|---|
| 07/08/2025 07/08/25 | Sold | -- | -- | -- |
| 06/06/2025 06/06/25 | Pending | -- | -- | -- |
| 06/02/2025 06/02/25 | For Sale | $499,900 | +1.0% | $160 / Sq Ft |
| 08/20/2024 08/20/24 | Sold | -- | -- | -- |
| 08/05/2024 08/05/24 | Pending | -- | -- | -- |
| 07/30/2024 07/30/24 | For Sale | $495,000 | +17.9% | $159 / Sq Ft |
| 07/30/2024 07/30/24 | Off Market | -- | -- | -- |
| 10/18/2019 10/18/19 | Sold | -- | -- | -- |
| 09/20/2019 09/20/19 | Pending | -- | -- | -- |
| 08/14/2019 08/14/19 | For Sale | $419,900 | 0.0% | $135 / Sq Ft |
| 08/09/2019 08/09/19 | Pending | -- | -- | -- |
| 07/31/2019 07/31/19 | For Sale | $419,900 | -- | $135 / Sq Ft |
Tax History Compared to Growth
Tax History
| Year | Tax Paid | Tax Assessment Tax Assessment Total Assessment is a certain percentage of the fair market value that is determined by local assessors to be the total taxable value of land and additions on the property. | Land | Improvement |
|---|---|---|---|---|
| 2024 | $41 | $78,300 | $6,660 | $71,640 |
| 2023 | $4,069 | $78,300 | $6,660 | $71,640 |
| 2022 | $3,753 | $72,170 | $6,140 | $66,030 |
| 2021 | $3,752 | $72,170 | $6,140 | $66,030 |
| 2020 | $3,763 | $72,170 | $6,140 | $66,030 |
| 2019 | $3,758 | $72,170 | $0 | $0 |
| 2018 | $3,750 | $72,170 | $0 | $0 |
| 2017 | $3,759 | $72,170 | $0 | $0 |
| 2016 | $3,726 | $71,810 | $0 | $0 |
| 2015 | $3,729 | $71,810 | $0 | $0 |
| 2014 | $241 | $4,620 | $0 | $0 |
Agents Affiliated with this Home
-
M
Seller's Agent in 2025
Michelle Doughten
Edge Realty
-
T
Buyer's Agent in 2025
Teresa Penrod
Edge Realty
-
J
Seller's Agent in 2024
Jessica Cole
Edge Realty
-
J
Seller's Agent in 2019
Jared Ritter
Democracy Real Estate, LLC
Map
Source: MARIS MLS
MLS Number: MIS19057578
APN: 15-620-00-06-03100-0000
- 2062 Concord Place
- 1719 Potomac Place
- 1623 Lexington Ave
- 1910 Sherwood Dr
- 1608 Lexington Ave
- 1577 Lexington Ave
- 2446 Cheetah Ln
- 1572 Lexington Ave
- 2210 Lakewood Dr
- 1553 Valley Forge Ln
- 1937 Randol Dr
- 1973 Longview Dr
- 2225 Sherwood Dr
- 2415 Perryville Rd
- 1922 Grandview Dr
- 1414 Amblewood Dr
- 1953 Carolina Ln
- 1905 Wheelwright Dr
- 1230 Brookshire Rd Unit 1230 & 1232
- 1806 Grandview Dr

