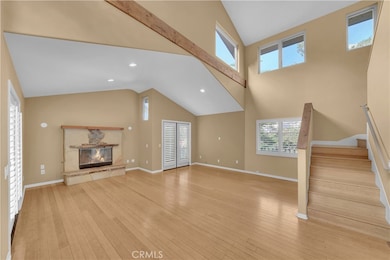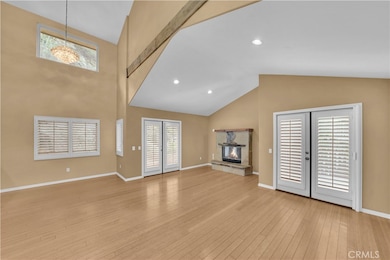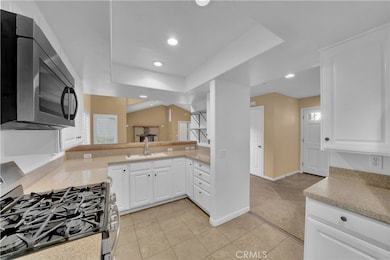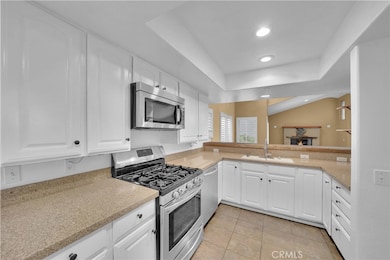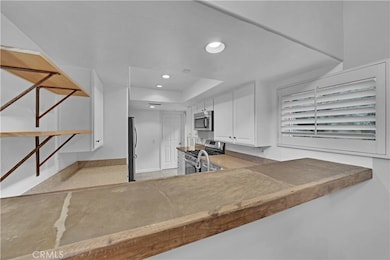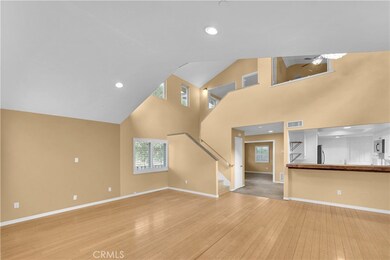2063 Hidden Valley Canyon Rd Laguna Beach, CA 92651
Highlights
- Ocean Side of Freeway
- Gated Community
- Peek-A-Boo Views
- Top Of The World Elementary School Rated A
- Updated Kitchen
- 4-minute walk to Ken Frank View Park
About This Home
Beautiful custom home in the gated community of charming Hidden Valley Canyon. This 3-bedroom, 3-bathroom property features a main floor bedroom and full bath, ideal for easy access. The home boasts wood floors throughout, travertine flooring and walls in the bathrooms, and a spacious living room with vaulted ceilings and a cozy fireplace. The dining room is perfect for entertaining, and the master bedroom includes a walk-in closet, vaulted ceilings, and an enclosed balcony with views of the surrounding hills and nature.
The remodeled kitchen and bathrooms add a modern touch to this well-maintained, bright home. Additional features include an inside laundry room, direct access to the garage, and beautifully landscaped grounds with excellent curb appeal. The rear/side patio provides a charming space for outdoor entertaining. Just a short walk to town, hiking trails, pickleball courts, and a nearby park. A small dog will be considered.
Listing Agent
Team Laguna Inc Brokerage Phone: 949-874-1187 License #01063725 Listed on: 11/03/2025
Home Details
Home Type
- Single Family
Est. Annual Taxes
- $10,727
Year Built
- Built in 2000 | Remodeled
Lot Details
- 4,971 Sq Ft Lot
- Level Lot
Parking
- 1 Car Attached Garage
- 1 Open Parking Space
- Parking Available
- Front Facing Garage
- Single Garage Door
- Driveway
Property Views
- Peek-A-Boo
- Hills
- Neighborhood
Home Design
- Entry on the 1st floor
Interior Spaces
- 1,575 Sq Ft Home
- 2-Story Property
- Open Floorplan
- Vaulted Ceiling
- Ceiling Fan
- Recessed Lighting
- Fireplace With Gas Starter
- Family Room Off Kitchen
- Living Room with Fireplace
Kitchen
- Updated Kitchen
- Open to Family Room
- Breakfast Bar
- Gas Oven
- Gas Range
- Microwave
- Dishwasher
- Stone Countertops
- Pots and Pans Drawers
- Disposal
Bedrooms and Bathrooms
- 3 Bedrooms | 1 Main Level Bedroom
- Walk-In Closet
- Remodeled Bathroom
- 3 Full Bathrooms
- Bathtub with Shower
- Separate Shower
Laundry
- Laundry Room
- Dryer
Home Security
- Carbon Monoxide Detectors
- Fire and Smoke Detector
Outdoor Features
- Ocean Side of Freeway
- Patio
- Exterior Lighting
- Rear Porch
Location
- Property is near public transit
Utilities
- Central Heating
- Natural Gas Connected
- Water Heater
- Cable TV Available
Listing and Financial Details
- Security Deposit $8,995
- Rent includes sewer
- 12-Month Minimum Lease Term
- Available 11/14/25
- Tax Lot 9
- Tax Tract Number 15279
- Assessor Parcel Number 64142139
Community Details
Overview
- No Home Owners Association
- The Village Subdivision
Pet Policy
- Limit on the number of pets
- Pet Size Limit
- Pet Deposit $1,000
- Breed Restrictions
Security
- Gated Community
Map
Source: California Regional Multiple Listing Service (CRMLS)
MLS Number: LG25252484
APN: 641-421-39
- 2072 Hidden Valley Canyon Rd
- 2516 Temple Hills Dr
- 2615 Temple Hills Dr
- 2155 Temple Hills Dr
- 2085 Temple Hills Dr
- 1981 San Remo Dr
- 2855 Zell Dr
- 2870 Zell Dr
- 1969 San Remo Dr
- 2867 Chateau Way
- 1961 San Remo Dr
- 3208 Bern Ct
- 1961 Temple Hills Dr
- 2840 Zell Dr
- 3030 Mountain View Dr
- 2888 Bernard Ct
- 3053 Nestall Rd
- 2858 Bernard Ct
- 1950 Upper Rim Rock Rd
- 3143 Bonn Dr
- 2085 Temple Hills Dr
- 3068 Zell Dr
- 2897 Chateau Way
- 2795 Temple Hills Dr
- 3085 Nestall Rd
- 2805 Chillon Way
- 3064 Nestall Rd
- 1569 Skyline Dr
- 1515 Tahiti Ave Unit B
- 3144 Bonn Dr
- 1450 Terrace Way
- 537 Canyon Acres Dr
- 3230 Tyrol Dr
- 1445 Bounty Way
- 533 Temple Hills Dr
- 1346 Cerritos Dr
- 1415 Skyline Dr
- 1310 Bluebird
- 266 Canyon Acres Dr
- 967 Oriole Dr

