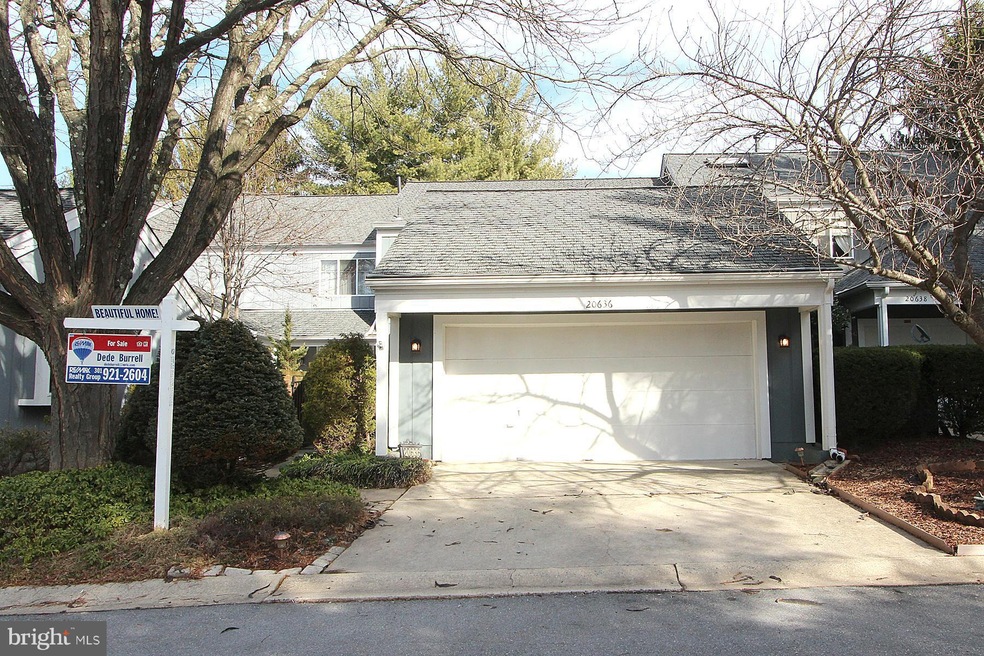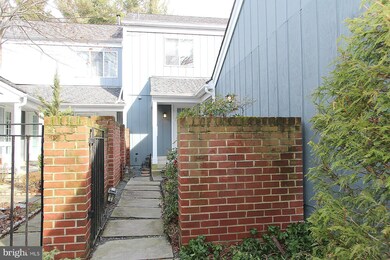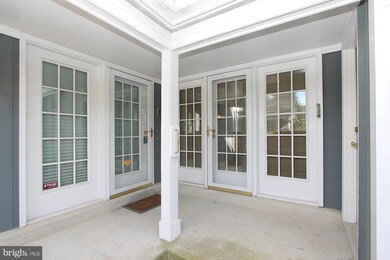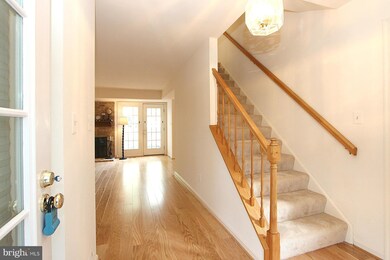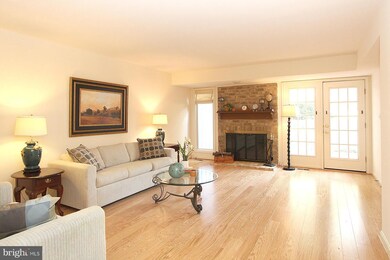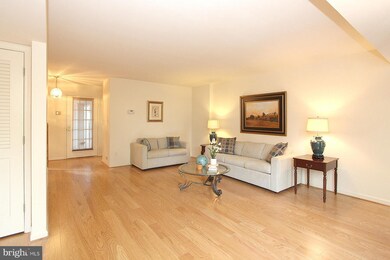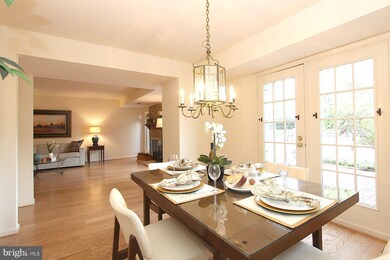
20636 Highland Hall Dr Montgomery Village, MD 20886
Highlights
- Colonial Architecture
- Combination Kitchen and Living
- Community Pool
- Traditional Floor Plan
- Game Room
- Tennis Courts
About This Home
As of May 2025OPEN HOUSE 3/16 1:30 - 4 Excellent floor plan offers big rooms incl.kit/fam.rm. combo-new hardwood floors, new stove and microwave, new sink and faucet--shows very nicely -gas fireplace- clean and bright with lots of natural light--skylights--brick patio, fenced yard--new exterior lights-2 car garage- tons of storage--maintained and improved by original owner--backs to single family homes
Townhouse Details
Home Type
- Townhome
Est. Annual Taxes
- $3,505
Year Built
- Built in 1984
Lot Details
- 2,802 Sq Ft Lot
- Two or More Common Walls
- Cul-De-Sac
- Back Yard Fenced
- Landscaped
- Property is in very good condition
HOA Fees
- $104 Monthly HOA Fees
Parking
- 2 Car Detached Garage
- Garage Door Opener
- Driveway
- Off-Street Parking
Home Design
- Colonial Architecture
- Wood Siding
Interior Spaces
- Property has 3 Levels
- Traditional Floor Plan
- Ceiling Fan
- Fireplace With Glass Doors
- Gas Fireplace
- Family Room
- Combination Kitchen and Living
- Dining Room
- Game Room
- Partially Finished Basement
- Connecting Stairway
Kitchen
- Electric Oven or Range
- Self-Cleaning Oven
- Microwave
- Dishwasher
- Disposal
Bedrooms and Bathrooms
- 3 Bedrooms
- En-Suite Primary Bedroom
- 3.5 Bathrooms
Laundry
- Laundry Room
- Dryer
- Washer
Outdoor Features
- Patio
Utilities
- Forced Air Heating and Cooling System
- Vented Exhaust Fan
- Underground Utilities
- Natural Gas Water Heater
- Cable TV Available
Listing and Financial Details
- Tax Lot 93
- Assessor Parcel Number 160101911065
- $208 Front Foot Fee per year
Community Details
Overview
- Association fees include common area maintenance, management, pool(s), recreation facility, snow removal, trash
- Built by KETTLER
- The community has rules related to recreational equipment, commercial vehicles not allowed, covenants, parking rules, no recreational vehicles, boats or trailers
Amenities
- Common Area
- Community Center
Recreation
- Tennis Courts
- Community Playground
- Community Pool
- Jogging Path
Pet Policy
- Pet Restriction
Ownership History
Purchase Details
Home Financials for this Owner
Home Financials are based on the most recent Mortgage that was taken out on this home.Purchase Details
Home Financials for this Owner
Home Financials are based on the most recent Mortgage that was taken out on this home.Purchase Details
Home Financials for this Owner
Home Financials are based on the most recent Mortgage that was taken out on this home.Purchase Details
Purchase Details
Similar Homes in Montgomery Village, MD
Home Values in the Area
Average Home Value in this Area
Purchase History
| Date | Type | Sale Price | Title Company |
|---|---|---|---|
| Deed | $550,000 | Fidelity National Title | |
| Deed | $550,000 | Fidelity National Title | |
| Deed | $490,000 | First American Title | |
| Deed | $334,580 | Sage Title Group Llc | |
| Deed | -- | -- | |
| Deed | -- | -- |
Mortgage History
| Date | Status | Loan Amount | Loan Type |
|---|---|---|---|
| Open | $522,500 | New Conventional | |
| Closed | $522,500 | New Conventional | |
| Previous Owner | $175,000 | New Conventional | |
| Previous Owner | $299,613 | VA | |
| Previous Owner | $335,600 | VA | |
| Previous Owner | $334,580 | VA |
Property History
| Date | Event | Price | Change | Sq Ft Price |
|---|---|---|---|---|
| 05/27/2025 05/27/25 | Sold | $550,000 | 0.0% | $240 / Sq Ft |
| 04/30/2025 04/30/25 | Price Changed | $550,000 | -2.7% | $240 / Sq Ft |
| 04/24/2025 04/24/25 | For Sale | $565,000 | +15.3% | $246 / Sq Ft |
| 03/31/2022 03/31/22 | Sold | $490,000 | +11.4% | $214 / Sq Ft |
| 02/21/2022 02/21/22 | Pending | -- | -- | -- |
| 02/17/2022 02/17/22 | For Sale | $440,000 | +31.6% | $192 / Sq Ft |
| 06/18/2014 06/18/14 | Sold | $334,400 | -7.1% | $153 / Sq Ft |
| 05/25/2014 05/25/14 | Pending | -- | -- | -- |
| 01/10/2014 01/10/14 | For Sale | $359,900 | -- | $165 / Sq Ft |
Tax History Compared to Growth
Tax History
| Year | Tax Paid | Tax Assessment Tax Assessment Total Assessment is a certain percentage of the fair market value that is determined by local assessors to be the total taxable value of land and additions on the property. | Land | Improvement |
|---|---|---|---|---|
| 2024 | $4,976 | $393,367 | $0 | $0 |
| 2023 | $3,974 | $368,600 | $150,000 | $218,600 |
| 2022 | $3,750 | $365,567 | $0 | $0 |
| 2021 | $3,663 | $362,533 | $0 | $0 |
| 2020 | $3,604 | $359,500 | $175,000 | $184,500 |
| 2019 | $3,518 | $352,967 | $0 | $0 |
| 2018 | $3,444 | $346,433 | $0 | $0 |
| 2017 | $3,210 | $339,900 | $0 | $0 |
| 2016 | -- | $313,133 | $0 | $0 |
| 2015 | $3,224 | $286,367 | $0 | $0 |
| 2014 | $3,224 | $259,600 | $0 | $0 |
Agents Affiliated with this Home
-

Seller's Agent in 2025
David Zeff
Keller Williams Capital Properties
(301) 792-3990
15 in this area
105 Total Sales
-

Buyer's Agent in 2025
Kelly Martinez
EXP Realty, LLC
(571) 839-2852
1 in this area
275 Total Sales
-

Seller Co-Listing Agent in 2022
Allan Prigal
Keller Williams Capital Properties
(240) 363-3981
17 in this area
98 Total Sales
-

Buyer's Agent in 2022
Jeannie Nguyen
Century 21 Redwood Realty
(301) 806-4858
2 in this area
101 Total Sales
-

Seller's Agent in 2014
Dede Burrell
Remax Realty Group
(301) 502-4041
28 in this area
36 Total Sales
-

Buyer's Agent in 2014
Ardella Powell
Long & Foster
(202) 409-9600
43 Total Sales
Map
Source: Bright MLS
MLS Number: 1002797632
APN: 01-01911065
- 9269 Chadburn Place
- 20744 Highland Hall Dr
- 9389 Chadburn Place
- 20510 Strath Haven Dr
- 20720 Warfield Ct
- 9302 Grazing Terrace
- 8848 Thomas Lea Terrace
- 20303 Butterwick Way
- 8871 Welbeck Way
- 20216 Grazing Way
- 8760 Ravenglass Way
- 32 Welbeck Ct
- 20105 Waringwood Way
- 9365 Bremerton Way
- 20901 Lochaven Ct
- 20419 Ivybridge Ct
- 0 Roundleaf Way
- 20406 Davencroft Ct
- 9600 Oyster Point Way
- 5 Hawk Run Ct
