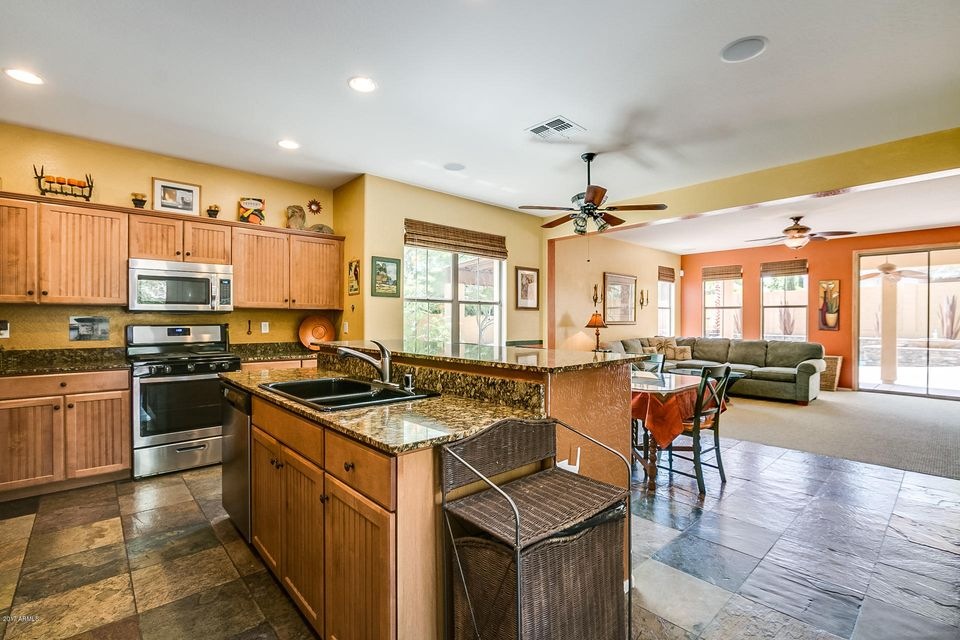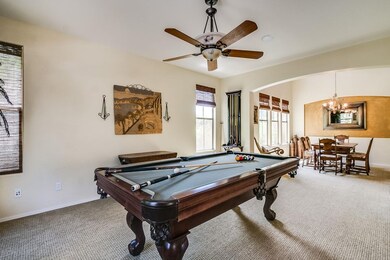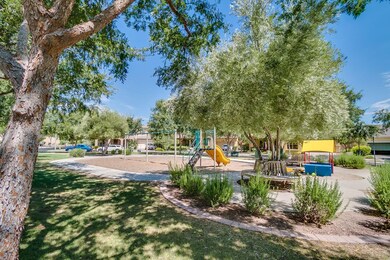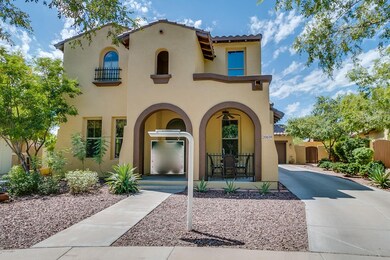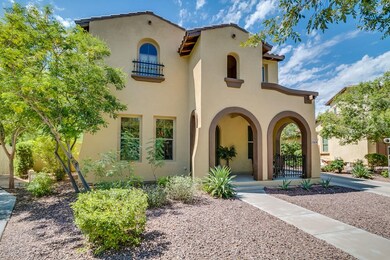
20639 W Grandview Dr Buckeye, AZ 85396
Verrado NeighborhoodHighlights
- Golf Course Community
- Fitness Center
- Clubhouse
- Verrado Elementary School Rated A-
- Heated Pool
- 3-minute walk to Walton Park
About This Home
As of November 2022Verrado is an award winning community recognized by the Pacific Coast Builders Confer. Verrado has 3 districts: Heritage, Main Street & Victory. This hm is located in the prestigious Main Street district w mature landscaping, centrally located schools & shopping. This beautiful hm is on a large pie shaped lot with a pool, large back yd, built in BBQ & the lovely Grandview park out front. The highly ranked Elementary School, Middle School & large grass ball park is just several homes away. The shopping & exercise facilities are across the st from the school. The High School is 4 blocks away. This hm is magnificent both inside & out. The half bath down stairs can easily add a shower. A separate office, LR/formal DR, 4 bedrooms + a game room upstairs that could easily be a large bedroom. SPEAKERS: individually controlled throughout house, including front porch, back patio and Garage!
SURROUND SOUND in Family Room.
INTERCOM: Kitchen, Teen Room, Office, Master Bedroom, Garage.
ALARM: Includes flooding alerts in Bathrooms and laundry room.
ALL APPLIANCES: Three Years New, except for Refrigerator, which is included.
BACKYARD: Full Sprinkler System installed under the SouthWest side of Yard, should you want grass. Currently used as a Drip.
WATER HEATER: Approx. 4 years old.
UPSTAIRS AC : Approx. 4 years old.
SOFT WATER: Plumbed
EXTRA ROOMS: Teen Room, Downstairs Office
Last Agent to Sell the Property
Realty ONE Group License #BR007776000 Listed on: 08/31/2017
Last Buyer's Agent
Omar Castro
HomeSmart License #SA658952000
Home Details
Home Type
- Single Family
Est. Annual Taxes
- $4,062
Year Built
- Built in 2004
Lot Details
- 0.29 Acre Lot
- Desert faces the front and back of the property
- Block Wall Fence
- Misting System
- Front and Back Yard Sprinklers
- Sprinklers on Timer
- Private Yard
Parking
- 3 Car Direct Access Garage
- 2 Open Parking Spaces
- Tandem Parking
- Garage Door Opener
Home Design
- Designed by Spanish mission Architects
- Spanish Architecture
- Wood Frame Construction
- Tile Roof
- Stucco
Interior Spaces
- 3,638 Sq Ft Home
- 2-Story Property
- Central Vacuum
- Vaulted Ceiling
- Ceiling Fan
- Gas Fireplace
- Double Pane Windows
- Tinted Windows
- Family Room with Fireplace
Kitchen
- Eat-In Kitchen
- Breakfast Bar
- Built-In Microwave
- Dishwasher
- Kitchen Island
- Granite Countertops
Flooring
- Carpet
- Tile
- Vinyl
Bedrooms and Bathrooms
- 4 Bedrooms
- Walk-In Closet
- Primary Bathroom is a Full Bathroom
- 2.5 Bathrooms
- Dual Vanity Sinks in Primary Bathroom
- Bathtub With Separate Shower Stall
Laundry
- 220 Volts In Laundry
- Electric Dryer Hookup
Home Security
- Security System Owned
- Intercom
Outdoor Features
- Heated Pool
- Covered patio or porch
- Outdoor Storage
- Built-In Barbecue
- Playground
Schools
- Verrado Elementary School
- Verrado Middle School
- Verrado High School
Utilities
- Refrigerated Cooling System
- Heating System Uses Natural Gas
- Water Softener
- High Speed Internet
- Cable TV Available
Listing and Financial Details
- Tax Lot 1324
- Assessor Parcel Number 502-78-657
Community Details
Overview
- Property has a Home Owners Association
- Verrado Community As Association, Phone Number (623) 466-7008
- Built by Engle
- Verrado Parcel 4.613 Subdivision, Brentwood Floorplan
- FHA/VA Approved Complex
Amenities
- Clubhouse
- Recreation Room
Recreation
- Golf Course Community
- Community Playground
- Fitness Center
- Heated Community Pool
- Bike Trail
Ownership History
Purchase Details
Purchase Details
Home Financials for this Owner
Home Financials are based on the most recent Mortgage that was taken out on this home.Purchase Details
Home Financials for this Owner
Home Financials are based on the most recent Mortgage that was taken out on this home.Purchase Details
Home Financials for this Owner
Home Financials are based on the most recent Mortgage that was taken out on this home.Purchase Details
Purchase Details
Home Financials for this Owner
Home Financials are based on the most recent Mortgage that was taken out on this home.Purchase Details
Purchase Details
Purchase Details
Home Financials for this Owner
Home Financials are based on the most recent Mortgage that was taken out on this home.Purchase Details
Home Financials for this Owner
Home Financials are based on the most recent Mortgage that was taken out on this home.Similar Homes in the area
Home Values in the Area
Average Home Value in this Area
Purchase History
| Date | Type | Sale Price | Title Company |
|---|---|---|---|
| Quit Claim Deed | -- | None Listed On Document | |
| Quit Claim Deed | -- | None Listed On Document | |
| Warranty Deed | -- | Navi Title Agency | |
| Warranty Deed | $710,000 | Pioneer Title | |
| Warranty Deed | $769,500 | Os National | |
| Warranty Deed | $395,000 | Great American Title Agency | |
| Interfamily Deed Transfer | -- | Great American Title Agency | |
| Interfamily Deed Transfer | -- | None Available | |
| Interfamily Deed Transfer | -- | Indecomm Global Services | |
| Warranty Deed | $420,003 | First American Title Ins Co |
Mortgage History
| Date | Status | Loan Amount | Loan Type |
|---|---|---|---|
| Previous Owner | $680,150 | New Conventional | |
| Previous Owner | $674,500 | New Conventional | |
| Previous Owner | $375,250 | New Conventional | |
| Previous Owner | $170,800 | New Conventional | |
| Previous Owner | $209,420 | Unknown | |
| Previous Owner | $100,000 | Credit Line Revolving | |
| Previous Owner | $189,000 | New Conventional |
Property History
| Date | Event | Price | Change | Sq Ft Price |
|---|---|---|---|---|
| 07/05/2025 07/05/25 | Pending | -- | -- | -- |
| 06/20/2025 06/20/25 | For Sale | $814,500 | 0.0% | $224 / Sq Ft |
| 06/16/2025 06/16/25 | Off Market | $814,500 | -- | -- |
| 06/15/2025 06/15/25 | Price Changed | $814,500 | 0.0% | $224 / Sq Ft |
| 06/15/2025 06/15/25 | For Sale | $814,500 | -2.2% | $224 / Sq Ft |
| 06/04/2025 06/04/25 | Off Market | $833,000 | -- | -- |
| 05/30/2025 05/30/25 | Price Changed | $833,000 | -1.8% | $229 / Sq Ft |
| 05/12/2025 05/12/25 | For Sale | $848,000 | +19.4% | $233 / Sq Ft |
| 11/10/2022 11/10/22 | Sold | $710,000 | +8.2% | $195 / Sq Ft |
| 10/21/2022 10/21/22 | Pending | -- | -- | -- |
| 10/06/2022 10/06/22 | Price Changed | $656,000 | -5.9% | $180 / Sq Ft |
| 09/22/2022 09/22/22 | Price Changed | $697,000 | -1.4% | $192 / Sq Ft |
| 09/13/2022 09/13/22 | For Sale | $707,000 | -0.4% | $194 / Sq Ft |
| 09/02/2022 09/02/22 | Off Market | $710,000 | -- | -- |
| 08/04/2022 08/04/22 | Price Changed | $707,000 | -2.6% | $194 / Sq Ft |
| 07/21/2022 07/21/22 | Price Changed | $726,000 | -1.4% | $200 / Sq Ft |
| 07/07/2022 07/07/22 | Price Changed | $736,000 | -2.8% | $202 / Sq Ft |
| 06/23/2022 06/23/22 | Price Changed | $757,000 | -2.7% | $208 / Sq Ft |
| 06/10/2022 06/10/22 | Price Changed | $778,000 | -4.3% | $214 / Sq Ft |
| 05/26/2022 05/26/22 | Price Changed | $813,000 | -1.6% | $223 / Sq Ft |
| 05/12/2022 05/12/22 | Price Changed | $826,000 | -1.9% | $227 / Sq Ft |
| 04/27/2022 04/27/22 | For Sale | $842,000 | +113.2% | $231 / Sq Ft |
| 05/01/2018 05/01/18 | Sold | $395,000 | -3.2% | $109 / Sq Ft |
| 04/05/2018 04/05/18 | Pending | -- | -- | -- |
| 02/07/2018 02/07/18 | Price Changed | $408,000 | -1.7% | $112 / Sq Ft |
| 12/06/2017 12/06/17 | Price Changed | $415,000 | -2.4% | $114 / Sq Ft |
| 08/18/2017 08/18/17 | For Sale | $425,000 | -- | $117 / Sq Ft |
Tax History Compared to Growth
Tax History
| Year | Tax Paid | Tax Assessment Tax Assessment Total Assessment is a certain percentage of the fair market value that is determined by local assessors to be the total taxable value of land and additions on the property. | Land | Improvement |
|---|---|---|---|---|
| 2025 | $4,014 | $29,613 | -- | -- |
| 2024 | $4,985 | $37,950 | -- | -- |
| 2023 | $4,985 | $46,260 | $9,250 | $37,010 |
| 2022 | $5,368 | $38,180 | $7,630 | $30,550 |
| 2021 | $5,023 | $35,500 | $7,100 | $28,400 |
| 2020 | $4,700 | $37,630 | $7,520 | $30,110 |
| 2019 | $4,496 | $34,780 | $6,950 | $27,830 |
| 2018 | $4,259 | $32,500 | $6,500 | $26,000 |
| 2017 | $4,297 | $31,360 | $6,270 | $25,090 |
| 2016 | $4,062 | $31,870 | $6,370 | $25,500 |
| 2015 | $3,820 | $30,070 | $6,010 | $24,060 |
Agents Affiliated with this Home
-

Seller's Agent in 2025
Barbara Hengl
eXp Realty
(928) 304-5281
1 in this area
65 Total Sales
-
C
Seller's Agent in 2022
Clifford Tubbs
Opendoor Brokerage, LLC
-
P
Seller Co-Listing Agent in 2022
Pamela Coffman
Opendoor Brokerage, LLC
-
B
Buyer's Agent in 2022
Barbara Beam
eXp Realty
-

Seller's Agent in 2018
Lynn Ashton Jr
Realty One Group
(623) 695-4831
58 in this area
206 Total Sales
-

Seller Co-Listing Agent in 2018
Jason Fleming
Realty One Group
(623) 910-4994
51 in this area
194 Total Sales
Map
Source: Arizona Regional Multiple Listing Service (ARMLS)
MLS Number: 5653634
APN: 502-78-657
- 20723 W Main St
- 20620 W Walton Dr
- 20507 W Daniel Place
- 4013 N Founder Cir
- 3951 N Founder Cir
- 20453 W Daniel Place
- 20834 W Prospector Way
- 20607 W Holt Dr
- 3830 N Springfield St
- 20866 W Werner Place
- 3819 N Springfield St
- 20409 W Thayer St
- 3765 N Denny Way
- 4016 N Sidney St
- 20557 W Lost Creek Dr
- 20399 W Springfield St
- 3727 N Springfield St
- Blueberry Ash Plan at Victory at Verrado - K. Hovnanian’s® Four Seasons Victory at Verrado Cottages
- Clyde III Plan at Victory at Verrado - K. Hovnanian’s® Four Seasons Victory at Verrado Villas
- Bernstein Plan at Victory at Verrado - K. Hovnanian’s® Four Seasons Victory at Verrado Villas
