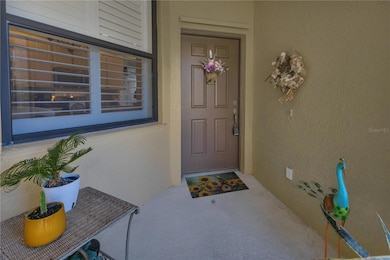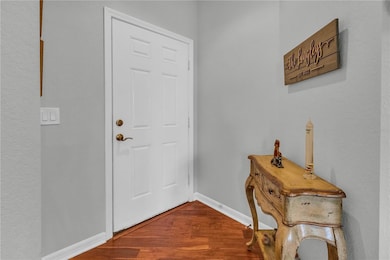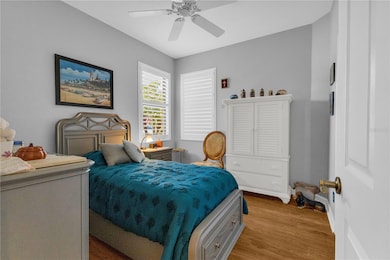
2064 Batello Dr Venice, FL 34292
Estimated payment $2,850/month
Highlights
- 272 Feet of Waterfront
- Senior Community
- Lake View
- Fitness Center
- Gated Community
- Clubhouse
About This Home
Welcome to 2064 Batello Dr, a rare and exquisite find in the highly desirable 55+ community of Venetian Falls, where resort-style living blends seamlessly with everyday comfort. This extended Bella-Vista villa is perfectly designed for those who crave both relaxation and an active lifestyle. Set on a rarely available corner lot, this home is surrounded by peaceful water views, creating a serene and picturesque retreat. The fantastic floor plan features 2 bedrooms, 2 bathrooms, a versatile den, and a stunning Florida room that invites the beauty of the outdoors in....a beautiful place to read a book while enjoying the nature views. The updated kitchen boasts elegant quartz countertops, stainless steel appliances, and a bright, airy feel that makes cooking and entertaining a joy. Plantation shutters and warm wood laminate flooring enhance the home's inviting ambiance, while the bathrooms shine with upgraded stone vanities. Best of all, this home is being sold furnished and move-in ready—allowing you to start enjoying your new lifestyle from day one. Beyond your private oasis, Venetian Falls offers an unparalleled array of amenities to enrich your daily life. Take a refreshing swim in the resort-style pool, enjoy a low-impact workout in the resistance pool, or relax in the soothing hot tub. Stay active with bocce courts, a state-of-the-art fitness center, and scenic walking paths. The vibrant clubhouse serves as the heart of the community, featuring a game room, craft room, banquet hall, and an exciting calendar of social events that make it easy to meet new friends and embrace the Florida lifestyle. With low HOA fees and no CDDs, this exceptional home offers outstanding value in a prime location—just minutes from Venice’s pristine beaches, charming shops, and top-rated restaurants. Don’t miss this rare opportunity to own a piece of paradise in Venetian Falls!
Listing Agent
EXP REALTY LLC Brokerage Phone: 888-883-8509 License #3464495 Listed on: 03/29/2025

Home Details
Home Type
- Single Family
Est. Annual Taxes
- $4,316
Year Built
- Built in 2005
Lot Details
- 5,889 Sq Ft Lot
- 272 Feet of Waterfront
- 136 Feet of Lake Waterfront
- Lake Front
- 136 Feet of Pond Waterfront
- Southwest Facing Home
- Property is zoned RSF1
HOA Fees
- $328 Monthly HOA Fees
Parking
- 2 Car Attached Garage
Property Views
- Lake
- Pond
Home Design
- Villa
- Slab Foundation
- Tile Roof
- Block Exterior
- Stucco
Interior Spaces
- 1,723 Sq Ft Home
- 1-Story Property
- Furnished
- Ceiling Fan
- Plantation Shutters
- Entrance Foyer
- Family Room Off Kitchen
- Living Room
- Dining Room
- Den
- Sun or Florida Room
Kitchen
- Eat-In Kitchen
- Range
- Microwave
- Dishwasher
- Disposal
Flooring
- Laminate
- Ceramic Tile
Bedrooms and Bathrooms
- 2 Bedrooms
- En-Suite Bathroom
- 2 Full Bathrooms
- Shower Only
Laundry
- Laundry Room
- Dryer
- Washer
Outdoor Features
- Rain Gutters
Utilities
- Central Air
- Heating Available
- Electric Water Heater
- Cable TV Available
Listing and Financial Details
- Visit Down Payment Resource Website
- Legal Lot and Block 4 / 32
- Assessor Parcel Number 0420020012
Community Details
Overview
- Senior Community
- Association fees include cable TV, common area taxes, pool, escrow reserves fund, ground maintenance, management, recreational facilities, security
- Castle Group/ Stacy Martin Association, Phone Number (941) 492-2020
- Visit Association Website
- Venetian Falls Community
- Venetian Falls Ph 1 Subdivision
- The community has rules related to deed restrictions
Recreation
- Fitness Center
- Community Pool
Additional Features
- Clubhouse
- Gated Community
Map
Home Values in the Area
Average Home Value in this Area
Tax History
| Year | Tax Paid | Tax Assessment Tax Assessment Total Assessment is a certain percentage of the fair market value that is determined by local assessors to be the total taxable value of land and additions on the property. | Land | Improvement |
|---|---|---|---|---|
| 2024 | $4,670 | $323,100 | $92,800 | $230,300 |
| 2023 | $4,670 | $357,300 | $106,300 | $251,000 |
| 2022 | $2,868 | $240,402 | $0 | $0 |
| 2021 | $2,831 | $233,400 | $81,600 | $151,800 |
| 2020 | $3,054 | $211,700 | $67,000 | $144,700 |
| 2019 | $3,002 | $213,400 | $62,800 | $150,600 |
| 2018 | $0 | $223,400 | $73,200 | $150,200 |
| 2017 | $3,133 | $221,700 | $60,100 | $161,600 |
| 2016 | $3,157 | $223,000 | $60,100 | $162,900 |
| 2015 | $3,068 | $197,700 | $54,700 | $143,000 |
| 2014 | $2,695 | $163,800 | $0 | $0 |
Property History
| Date | Event | Price | Change | Sq Ft Price |
|---|---|---|---|---|
| 03/29/2025 03/29/25 | For Sale | $399,900 | -10.9% | $232 / Sq Ft |
| 03/24/2022 03/24/22 | Sold | $449,000 | +10.9% | $260 / Sq Ft |
| 02/28/2022 02/28/22 | Pending | -- | -- | -- |
| 02/25/2022 02/25/22 | For Sale | $405,000 | -- | $234 / Sq Ft |
Purchase History
| Date | Type | Sale Price | Title Company |
|---|---|---|---|
| Warranty Deed | $449,000 | Palumbo & Bertrand Pa | |
| Warranty Deed | -- | Palumbo & Bertrand Pa | |
| Interfamily Deed Transfer | -- | Attorney | |
| Deed | $210,000 | Attorney | |
| Warranty Deed | -- | Attorney | |
| Deed | -- | Attorney | |
| Warranty Deed | $251,200 | Commerce Title Company |
About the Listing Agent

Originally from Central Massachusetts, George Dustman joined his wife, Danielle in the real estate industry after serving his country for over 30 years. George’s unique training as a military recruiter brought fulfillment in lives of many young men and women by helping them reach their life’s goals through a meaningful career. George is a third-generation soldier who now helps people achieve their dreams through real estate. George and his family have vacationed on the Suncoast since the early
George's Other Listings
Source: Stellar MLS
MLS Number: A4646622
APN: 0420-02-0012
- 2104 Batello Dr
- 20611 Pezzana Dr
- 11103 Batello Dr
- 20636 Capello Dr
- 11157 Batello Dr
- 1350 Maseno Dr
- 20246 Pezzana Dr
- 1375 Maseno Dr
- 11492 Dancing River Dr
- 1498 Maseno Dr
- 1410 Maseno Dr
- 11331 Bertolini Dr
- 11343 Bertolini Dr
- 11467 Conch Ct
- 11161 Staveley Ct
- 11192 Campazzo Dr
- 11437 Dancing River Dr
- 2416 Caraway Dr
- 915 Barclay Ct
- 912 Barclay Ct Unit 23
- 2096 Batello Dr
- 11462 Saffron Ct
- 354 Melrose Ct
- 383 Cedarbrook Ct
- 20405 Cavallo Ct
- 2420 Caraway Dr
- 11764 Puma Path
- 11707 Breadfruit Ln
- 901 Addington Ct Unit 203
- 809 Montrose Dr Unit 203
- 12082 Granite Woods Loop
- 1714 Celtic Dr Unit 201
- 1314 Still River Dr
- 11649 Tempest Harbor Loop
- 11858 Tempest Harbor Loop
- 11997 Tempest Harbor Loop
- 539 Fallbrook Dr
- 549 Fallbrook Dr
- 11815 Tempest Harbor Loop
- 735 Carnoustie Terrace Unit 18





