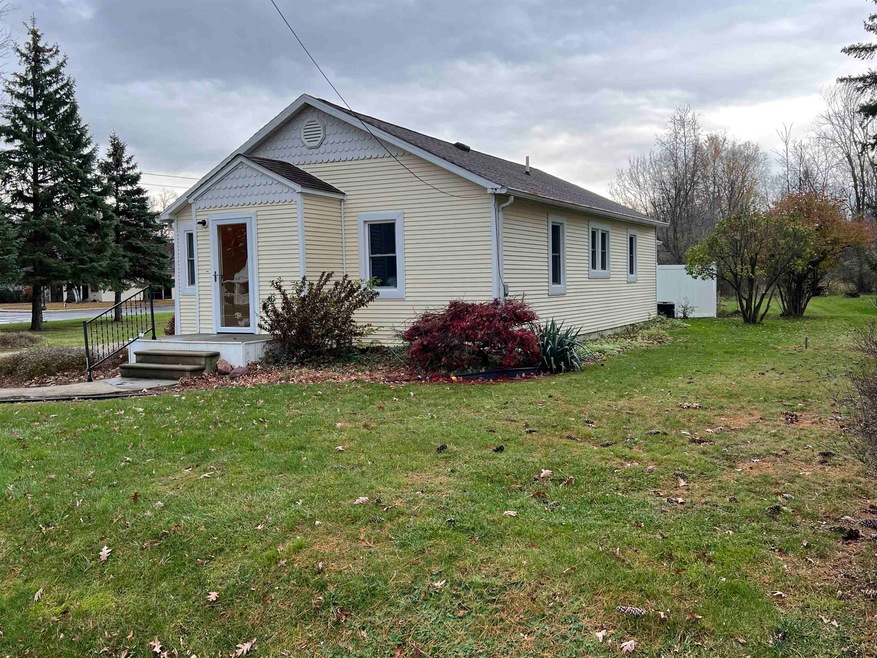
2064 Corunna Ave Owosso, MI 48867
Highlights
- Wood Flooring
- Bungalow
- Forced Air Heating and Cooling System
- 2 Car Detached Garage
- 1-Story Property
- Ceiling Fan
About This Home
As of January 2024Lost our buyer…so now is your opportunity to own this wonderful home close to everything but removed enough for privacy…Move in ready home that would be ideal for the first time buyer or someone who wants move in ready simple living! This home has hardwood floor, BRAND NEW WINDOWS and a stunning new front door with screen! Yard is bigger than it seems with it partially privacy fenced & access to the oversized detached garage. Possible third bedroom could be made out of family room! Located close to Owosso & Corunna!
Last Agent to Sell the Property
Banacki Properties License #FAAR-124276 Listed on: 11/06/2023
Home Details
Home Type
- Single Family
Est. Annual Taxes
Year Built
- Built in 1945
Lot Details
- 0.31 Acre Lot
- Lot Dimensions are 99 x 136
Home Design
- Bungalow
- Vinyl Siding
- Vinyl Trim
Interior Spaces
- 1,120 Sq Ft Home
- 1-Story Property
- Ceiling Fan
- Crawl Space
Flooring
- Wood
- Carpet
- Vinyl
Bedrooms and Bathrooms
- 2 Bedrooms
- 1 Full Bathroom
Parking
- 2 Car Detached Garage
- Garage Door Opener
Utilities
- Forced Air Heating and Cooling System
- Heating System Uses Natural Gas
Community Details
- Eveleths Sub Caledonia Township Subdivision
Listing and Financial Details
- Assessor Parcel Number 007-46-002-037
Ownership History
Purchase Details
Home Financials for this Owner
Home Financials are based on the most recent Mortgage that was taken out on this home.Purchase Details
Home Financials for this Owner
Home Financials are based on the most recent Mortgage that was taken out on this home.Purchase Details
Purchase Details
Purchase Details
Purchase Details
Similar Homes in Owosso, MI
Home Values in the Area
Average Home Value in this Area
Purchase History
| Date | Type | Sale Price | Title Company |
|---|---|---|---|
| Warranty Deed | $150,100 | First American Title | |
| Warranty Deed | $130,000 | None Listed On Document | |
| Warranty Deed | $130,000 | -- | |
| Deed | $40,000 | -- | |
| Quit Claim Deed | -- | -- | |
| Quit Claim Deed | -- | -- | |
| Sheriffs Deed | $82,664 | -- |
Mortgage History
| Date | Status | Loan Amount | Loan Type |
|---|---|---|---|
| Open | $145,597 | New Conventional | |
| Closed | $10,000 | New Conventional | |
| Closed | $145,597 | New Conventional | |
| Previous Owner | $104,000 | New Conventional | |
| Previous Owner | $50,000 | Unknown | |
| Previous Owner | $21,161 | Credit Line Revolving | |
| Previous Owner | $83,000 | Unknown | |
| Previous Owner | $67,050 | Unknown |
Property History
| Date | Event | Price | Change | Sq Ft Price |
|---|---|---|---|---|
| 01/26/2024 01/26/24 | Sold | $150,100 | +0.1% | $134 / Sq Ft |
| 11/06/2023 11/06/23 | For Sale | $149,999 | +15.4% | $134 / Sq Ft |
| 10/21/2022 10/21/22 | Sold | $130,000 | +4.0% | $116 / Sq Ft |
| 09/27/2022 09/27/22 | Pending | -- | -- | -- |
| 09/23/2022 09/23/22 | For Sale | $125,000 | 0.0% | $112 / Sq Ft |
| 09/22/2022 09/22/22 | Pending | -- | -- | -- |
| 09/19/2022 09/19/22 | For Sale | $125,000 | -- | $112 / Sq Ft |
Tax History Compared to Growth
Tax History
| Year | Tax Paid | Tax Assessment Tax Assessment Total Assessment is a certain percentage of the fair market value that is determined by local assessors to be the total taxable value of land and additions on the property. | Land | Improvement |
|---|---|---|---|---|
| 2025 | $1,258 | $57,500 | $0 | $0 |
| 2024 | $1,258 | $52,000 | $0 | $0 |
| 2023 | $550 | $47,700 | $0 | $0 |
| 2022 | $424 | $39,700 | $0 | $0 |
| 2021 | $740 | $36,700 | $0 | $0 |
| 2020 | $400 | $33,000 | $0 | $0 |
| 2019 | $620 | $28,200 | $0 | $0 |
| 2018 | $705 | $28,900 | $0 | $0 |
| 2017 | $671 | $26,700 | $0 | $0 |
| 2016 | -- | $26,700 | $0 | $0 |
| 2015 | -- | $26,900 | $0 | $0 |
| 2014 | -- | $25,500 | $0 | $0 |
Agents Affiliated with this Home
-

Seller's Agent in 2024
Amy Badal
Banacki Properties
(810) 625-3200
3 in this area
79 Total Sales
-

Buyer's Agent in 2024
Bradley Petty
Real Estate For A CAUSE
(517) 861-6493
4 in this area
74 Total Sales
-

Seller's Agent in 2022
Kori Shook
Kori Shook & Associates
(989) 277-3295
244 in this area
451 Total Sales
Map
Source: Michigan Multiple Listing Service
MLS Number: 50127099
APN: 007-46-002-037
- 2012 Kilbourn Ave
- 873 Union St
- 1856 Owosso Ave
- 1803 Kilbourn Ave
- 709 Linwood St
- 1605 Corunna Ave
- 1622 Griffin Ave
- 647 Ridgeview Dr
- 1465 Mcmillan Rd
- 637 Woodvalley Dr
- 1866 E M 21
- 205 Pine St
- 112 Ferry St
- 110 Oak St
- 212 W State St
- 201 N Woodworth St
- V/L E Main St
- 615 Glenwood Ave
- 702 Glenwood Ave
- 822 Glenwood Ave
