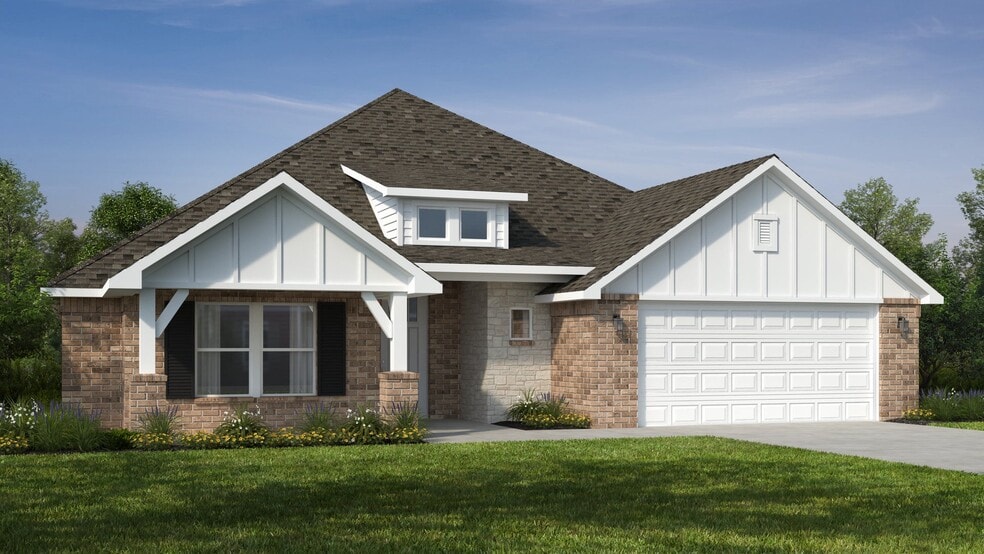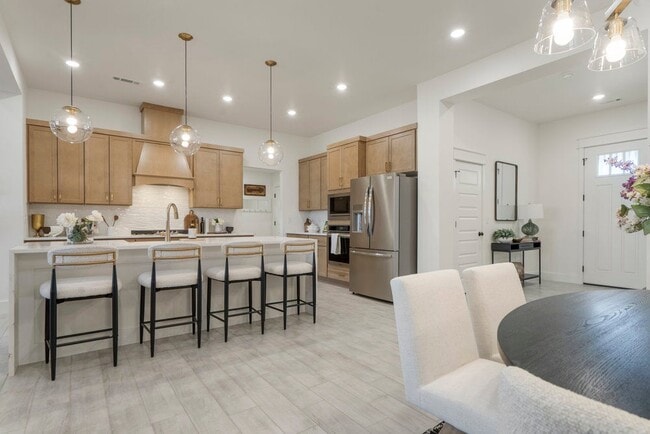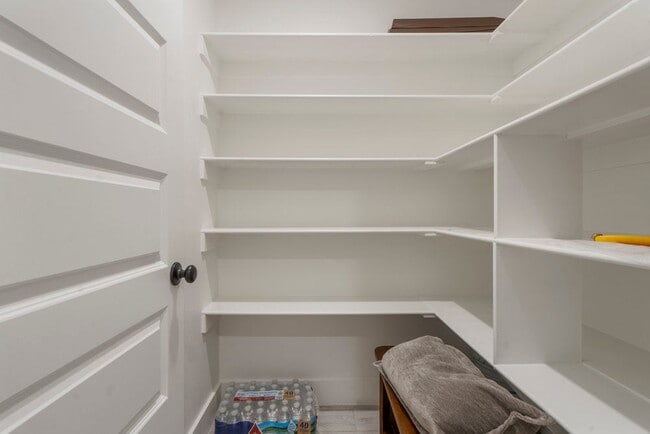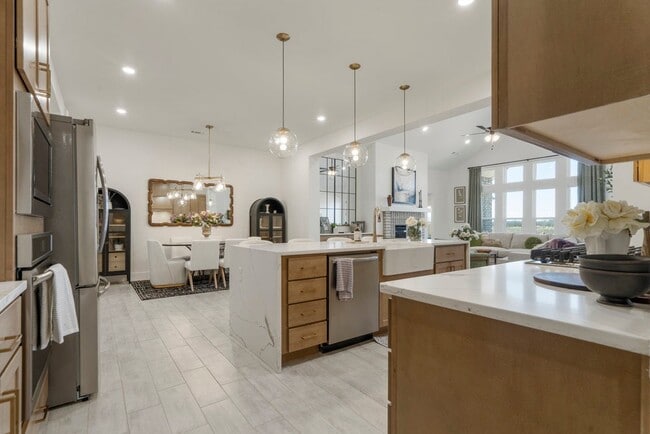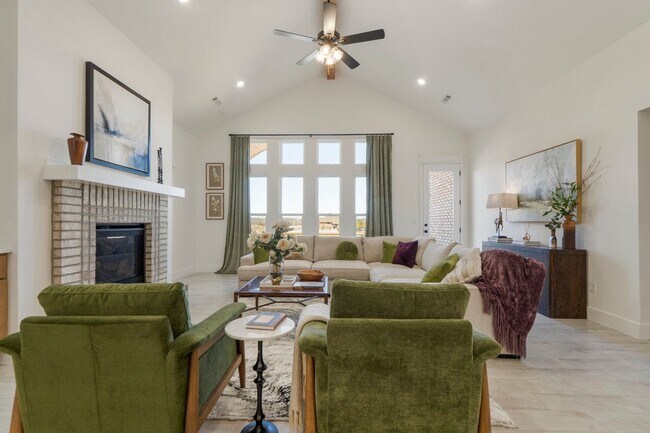
Estimated payment $2,864/month
Highlights
- New Construction
- Freestanding Bathtub
- Pond in Community
- Bixby Middle School Rated A-
- Vaulted Ceiling
- Community Pool
About This Home
The 2575 floorplan features a 4 to 5 bedroom, 3-bathroom with over 2,500 square feet of living space. This premium floorplan is designed to elevate your living experience with its exceptional features and thoughtful design. Step into a home with impressive 15’ high vaulted ceilings, complemented by a stylish stained box beam, and 8’ tall front and back doors that enhance the home's elegance. The large window wall offers a picturesque view of the outdoors, leading to a vaulted covered back patio, perfect for relaxation and entertaining. Inside, custom built-ins beside the fireplace add both functionality and charm, while the pantry with deep shelves accommodates all your appliances and storage needs. The spacious laundry room includes a sink, making chores convenient and efficient. You have the flexibility to choose between a generous second master suite or a fifth bedroom to suit your family’s needs. The master bathroom features a luxurious freestanding tub and a large 3’x5’ shower
Sales Office
All tours are by appointment only. Please contact sales office to schedule.
Home Details
Home Type
- Single Family
HOA Fees
- $42 Monthly HOA Fees
Parking
- 2 Car Garage
Home Design
- New Construction
Interior Spaces
- 1-Story Property
- Vaulted Ceiling
- Fireplace
- Laundry Room
Bedrooms and Bathrooms
- 5 Bedrooms
- 3 Full Bathrooms
- Freestanding Bathtub
Community Details
Overview
- Pond in Community
Recreation
- Pickleball Courts
- Community Playground
- Community Pool
- Park
- Trails
Map
Other Move In Ready Homes in Frazier Meadows
About the Builder
- Wynstone
- Whiskey Ridge
- Frazier Meadows
- The Broken Arrow Pines
- Patterson Farms
- Deere Valley
- 2039 E 129th Place S
- 13630 S 21st Place E
- 13648 S 21st Place E
- 13000 S Harvard Ave
- 12901 S 21st Place
- 2353 E 134th St S
- 2354 E 134th St S
- 2707 E 135th St S
- 2719 E 135th St S
- 2347 E 135th St S
- 2504 E 135th Dr S
- Torrey Lakes - Bixby
- 2352 E 135th Dr S
- 2070 E 136th St S
