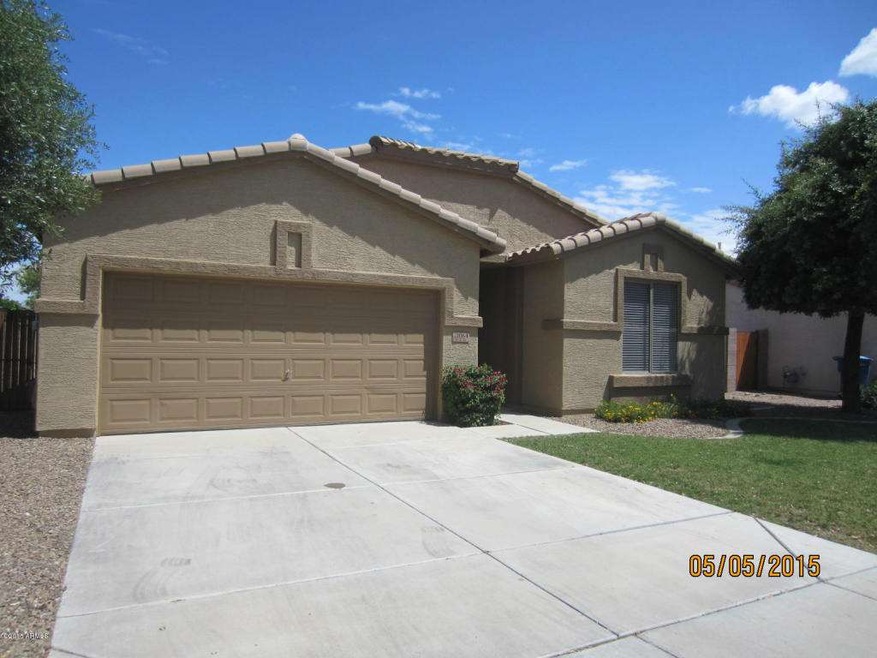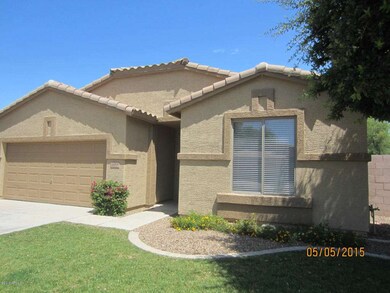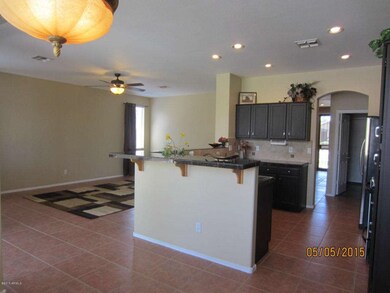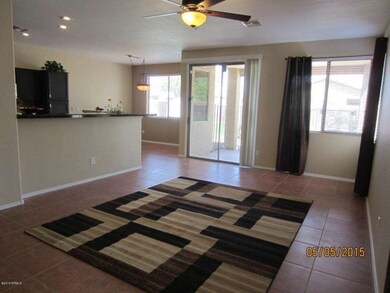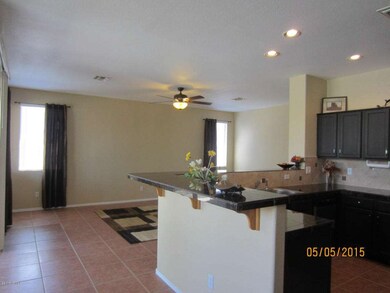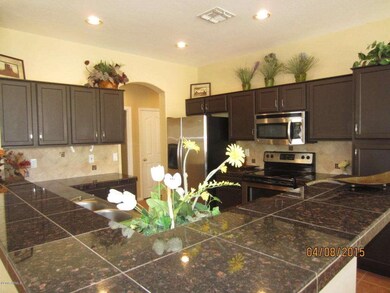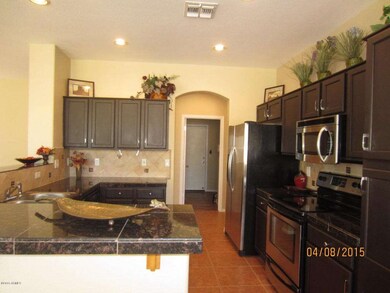
2064 E Cherry Hills Place Chandler, AZ 85249
South Chandler NeighborhoodHighlights
- Play Pool
- Contemporary Architecture
- Cul-De-Sac
- Jane D. Hull Elementary School Rated A
- Granite Countertops
- Eat-In Kitchen
About This Home
As of April 2021Beautiful, renovated home has a split floor plan with great room concept. Elegant entry hall with lovely niches. Gorgeous kitchen with granite countertops, designer backsplash, refinished dark kitchen cabinets and stainless steel appliances. Freshly pained exterior and interior. Spacious master suite with large tub and shower, double sinks.
Huge backyard with pool, low maintenance landscaping and grass area.
Last Agent to Sell the Property
Superlative Realty License #SA539943000 Listed on: 01/06/2016

Home Details
Home Type
- Single Family
Est. Annual Taxes
- $1,642
Year Built
- Built in 2000
Lot Details
- 7,863 Sq Ft Lot
- Cul-De-Sac
- Block Wall Fence
- Front and Back Yard Sprinklers
- Grass Covered Lot
HOA Fees
- $38 Monthly HOA Fees
Parking
- 2 Car Garage
- Garage Door Opener
Home Design
- Contemporary Architecture
- Wood Frame Construction
- Tile Roof
- Stucco
Interior Spaces
- 1,704 Sq Ft Home
- 1-Story Property
- Ceiling height of 9 feet or more
- Ceiling Fan
- Double Pane Windows
- Solar Screens
Kitchen
- Eat-In Kitchen
- Breakfast Bar
- Built-In Microwave
- Granite Countertops
Flooring
- Carpet
- Tile
Bedrooms and Bathrooms
- 3 Bedrooms
- Remodeled Bathroom
- Primary Bathroom is a Full Bathroom
- 2 Bathrooms
- Dual Vanity Sinks in Primary Bathroom
- Bathtub With Separate Shower Stall
Outdoor Features
- Play Pool
- Patio
Schools
- Jane D. Hull Elementary School
- Santan Junior High School
- Basha High School
Utilities
- Refrigerated Cooling System
- Heating System Uses Natural Gas
- Cable TV Available
Listing and Financial Details
- Tax Lot 38
- Assessor Parcel Number 303-56-054
Community Details
Overview
- Association fees include ground maintenance
- Jomar Association, Phone Number (480) 892-5222
- Built by Standard Pacific
- Cooper Commons Subdivision
Recreation
- Community Playground
- Community Pool
- Bike Trail
Ownership History
Purchase Details
Purchase Details
Home Financials for this Owner
Home Financials are based on the most recent Mortgage that was taken out on this home.Purchase Details
Home Financials for this Owner
Home Financials are based on the most recent Mortgage that was taken out on this home.Purchase Details
Purchase Details
Purchase Details
Home Financials for this Owner
Home Financials are based on the most recent Mortgage that was taken out on this home.Purchase Details
Home Financials for this Owner
Home Financials are based on the most recent Mortgage that was taken out on this home.Similar Homes in the area
Home Values in the Area
Average Home Value in this Area
Purchase History
| Date | Type | Sale Price | Title Company |
|---|---|---|---|
| Warranty Deed | -- | -- | |
| Warranty Deed | $442,000 | Empire West Title Agency Llc | |
| Warranty Deed | -- | None Available | |
| Cash Sale Deed | $255,000 | Empire West Title Agency | |
| Cash Sale Deed | $142,000 | Fidelity Natl Title Agency I | |
| Warranty Deed | $159,000 | Old Republic Title Agency | |
| Warranty Deed | $128,442 | First American Title |
Mortgage History
| Date | Status | Loan Amount | Loan Type |
|---|---|---|---|
| Previous Owner | $396,150 | New Conventional | |
| Previous Owner | $211,500 | New Conventional | |
| Previous Owner | $50,000 | Credit Line Revolving | |
| Previous Owner | $20,000 | Credit Line Revolving | |
| Previous Owner | $83,500 | Unknown | |
| Previous Owner | $69,000 | New Conventional | |
| Previous Owner | $131,010 | VA |
Property History
| Date | Event | Price | Change | Sq Ft Price |
|---|---|---|---|---|
| 04/14/2021 04/14/21 | Sold | $442,000 | +6.5% | $259 / Sq Ft |
| 03/22/2021 03/22/21 | Pending | -- | -- | -- |
| 03/18/2021 03/18/21 | For Sale | $415,000 | 0.0% | $244 / Sq Ft |
| 07/01/2017 07/01/17 | Rented | $1,675 | 0.0% | -- |
| 06/21/2017 06/21/17 | Under Contract | -- | -- | -- |
| 06/16/2017 06/16/17 | For Rent | $1,675 | 0.0% | -- |
| 06/12/2017 06/12/17 | Under Contract | -- | -- | -- |
| 06/02/2017 06/02/17 | For Rent | $1,675 | +1.5% | -- |
| 05/28/2016 05/28/16 | Rented | $1,650 | 0.0% | -- |
| 05/12/2016 05/12/16 | Under Contract | -- | -- | -- |
| 05/09/2016 05/09/16 | For Rent | $1,650 | 0.0% | -- |
| 02/05/2016 02/05/16 | Sold | $255,000 | -1.9% | $150 / Sq Ft |
| 01/13/2016 01/13/16 | Pending | -- | -- | -- |
| 01/06/2016 01/06/16 | For Sale | $259,900 | -- | $153 / Sq Ft |
Tax History Compared to Growth
Tax History
| Year | Tax Paid | Tax Assessment Tax Assessment Total Assessment is a certain percentage of the fair market value that is determined by local assessors to be the total taxable value of land and additions on the property. | Land | Improvement |
|---|---|---|---|---|
| 2025 | $1,712 | $22,238 | -- | -- |
| 2024 | $1,709 | $21,179 | -- | -- |
| 2023 | $1,709 | $37,630 | $7,520 | $30,110 |
| 2022 | $1,650 | $28,170 | $5,630 | $22,540 |
| 2021 | $1,722 | $26,010 | $5,200 | $20,810 |
| 2020 | $2,015 | $24,320 | $4,860 | $19,460 |
| 2019 | $1,946 | $22,080 | $4,410 | $17,670 |
| 2018 | $1,889 | $20,550 | $4,110 | $16,440 |
| 2017 | $1,776 | $19,060 | $3,810 | $15,250 |
| 2016 | $1,715 | $18,580 | $3,710 | $14,870 |
| 2015 | $1,642 | $17,250 | $3,450 | $13,800 |
Agents Affiliated with this Home
-

Seller's Agent in 2021
Deborah Palmisano
HomeSmart
(480) 221-1252
11 in this area
65 Total Sales
-

Buyer's Agent in 2021
Irma Rascon
HomeSmart
(480) 244-7419
22 in this area
90 Total Sales
-
H
Seller's Agent in 2016
Halina Wrona
Superlative Realty
(480) 235-6303
1 in this area
5 Total Sales
-

Buyer's Agent in 2016
Cheryl Vance
West USA Realty
(602) 796-0400
5 Total Sales
Map
Source: Arizona Regional Multiple Listing Service (ARMLS)
MLS Number: 5379196
APN: 303-56-054
- 1960 E Augusta Ave
- 6114 S Sawgrass Dr
- 6461 S Oakmont Dr
- 1890 E Sagittarius Place
- 2270 E Indian Wells Dr
- 2121 E Aquarius Place
- 6249 S Championship Dr
- 6200 S Championship Dr
- 1640 E Augusta Ave
- 6301 S Tournament Ln
- 6228 S Nash Way
- 2339 E Virgo Place
- 1541 E Sagittarius Place
- 2207 E Libra Place
- 1871 E Westchester Dr
- 6160 S Pebble Beach Dr
- 1500 E Sagittarius Place
- 1486 E Augusta Ave
- 6400 S Pebble Beach Dr
- 1519 E Indian Wells Dr
