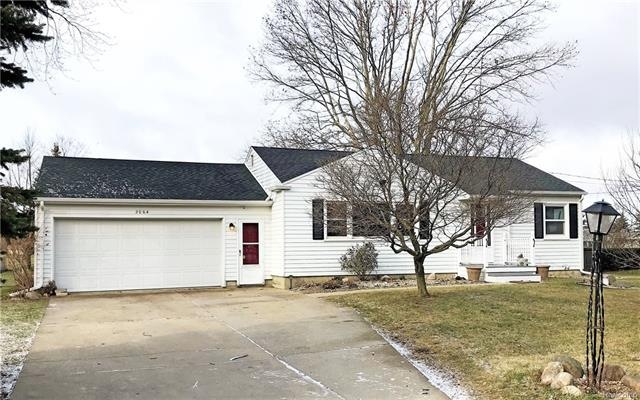
$154,900
- 3 Beds
- 1 Bath
- 1,062 Sq Ft
- 1309 Houston Dr
- Swartz Creek, MI
Welcome to this charming ranch-style home located in a desirable neighborhood. Step inside to discover a cozy living space featuring ample natural light, creating a warm and inviting atmosphere. The recently painted walls and trim add a touch of contemporary elegance while maintaining the home's original character. The bathroom is stylishly appointed and provides a relaxing sanctuary for
Nykole Pfaff The Brokerage Real Estate Enthusiasts
