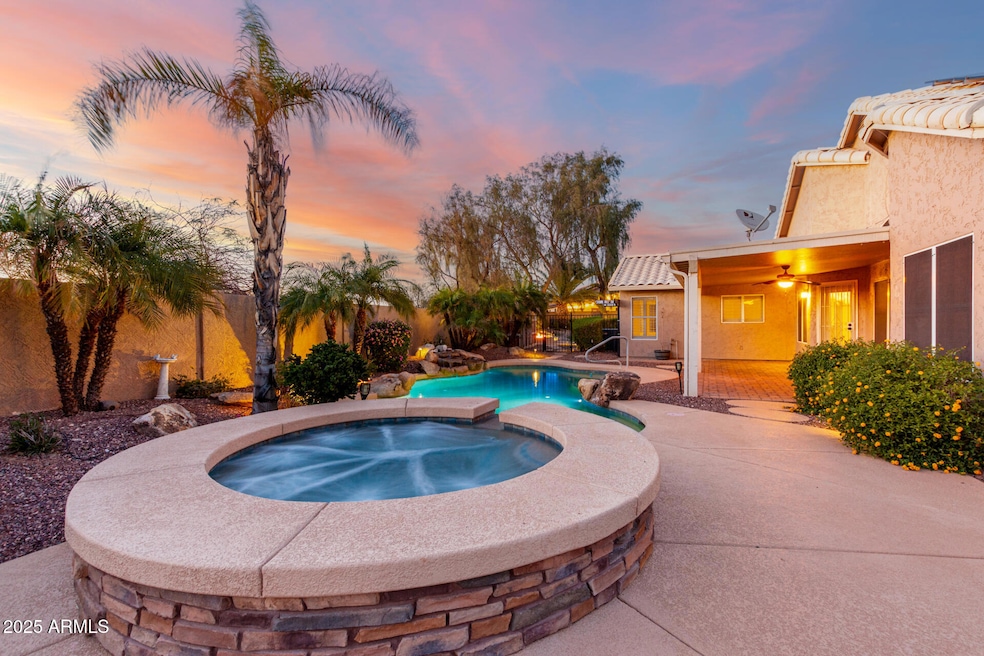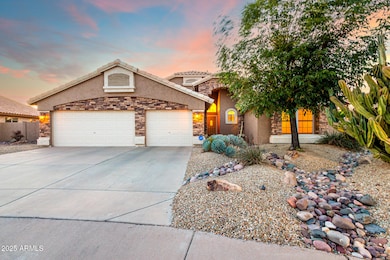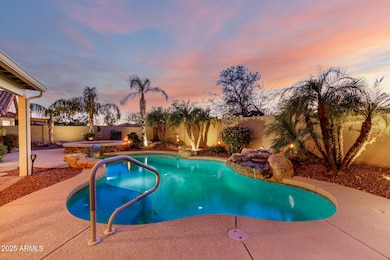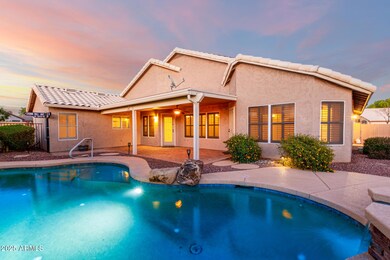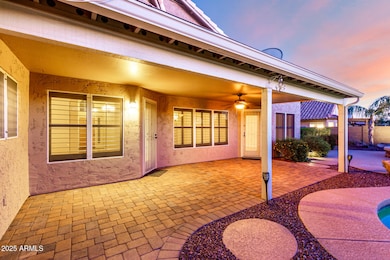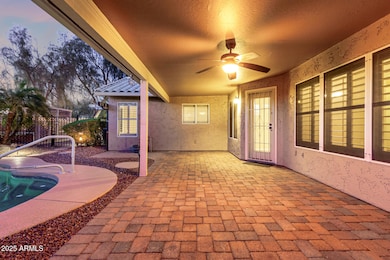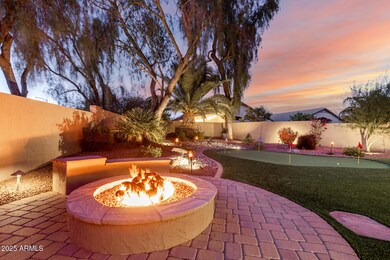20640 N 100th Ln Peoria, AZ 85382
Estimated payment $3,820/month
Highlights
- Heated Spa
- RV Gated
- Vaulted Ceiling
- Parkridge Elementary School Rated A-
- Solar Power System
- Granite Countertops
About This Home
This extraordinary property boasts a resort-style backyard with a sparkling pool, natural boulder water feature, spa, putting green, fire pit, and two covered patios on an 11,888 sq ft lot. Enjoy a fully paid solar lease for instant savings, a 3-car garage with a 30-amp EV hookup, and an RV gate. Inside, an open-concept floor plan features ''wood look'' tile flooring, plantation shutters, and vaulted ceilings throughout. The remodeled kitchen shines with granite counters, white cabinets, and a gas range. The master bath offers a seamless-entry custom tiled walk-in shower & new cabinetry topped with granite counters. Spacious master with direct patio access. Addiotnal bedrooms split & remodeled 2nd bath. Pool automation adds convenience to this luxurious retreat. See upgrades list.
Home Details
Home Type
- Single Family
Est. Annual Taxes
- $2,217
Year Built
- Built in 1996
Lot Details
- 0.27 Acre Lot
- Desert faces the front and back of the property
- Wrought Iron Fence
- Block Wall Fence
- Artificial Turf
- Front and Back Yard Sprinklers
- Sprinklers on Timer
HOA Fees
- $17 Monthly HOA Fees
Parking
- 3 Car Direct Access Garage
- Electric Vehicle Home Charger
- Garage Door Opener
- RV Gated
Home Design
- Wood Frame Construction
- Tile Roof
- Stone Exterior Construction
- Stucco
Interior Spaces
- 2,286 Sq Ft Home
- 1-Story Property
- Vaulted Ceiling
- Ceiling Fan
- Double Pane Windows
- Plantation Shutters
- Solar Screens
- Tile Flooring
- Security System Owned
- Washer and Dryer Hookup
Kitchen
- Eat-In Kitchen
- Breakfast Bar
- Built-In Microwave
- Kitchen Island
- Granite Countertops
Bedrooms and Bathrooms
- 4 Bedrooms
- Remodeled Bathroom
- Primary Bathroom is a Full Bathroom
- 2 Bathrooms
- Dual Vanity Sinks in Primary Bathroom
Pool
- Heated Spa
- Play Pool
- Pool Pump
Outdoor Features
- Covered Patio or Porch
- Fire Pit
- Outdoor Storage
- Playground
Schools
- Parkridge Elementary
- Sunrise Mountain High School
Utilities
- Central Air
- Heating System Uses Natural Gas
- Plumbing System Updated in 2022
- Water Purifier
- Water Softener
- High Speed Internet
- Cable TV Available
Additional Features
- No Interior Steps
- Solar Power System
Community Details
- Association fees include ground maintenance
- Aam, Llc Association, Phone Number (602) 957-9191
- Built by Continental Homes
- Parkridge 3 Subdivision
Listing and Financial Details
- Tax Lot 508
- Assessor Parcel Number 200-14-491
Map
Home Values in the Area
Average Home Value in this Area
Tax History
| Year | Tax Paid | Tax Assessment Tax Assessment Total Assessment is a certain percentage of the fair market value that is determined by local assessors to be the total taxable value of land and additions on the property. | Land | Improvement |
|---|---|---|---|---|
| 2025 | $2,217 | $28,597 | -- | -- |
| 2024 | $2,242 | $27,235 | -- | -- |
| 2023 | $2,242 | $42,420 | $8,480 | $33,940 |
| 2022 | $2,195 | $32,620 | $6,520 | $26,100 |
| 2021 | $2,345 | $30,100 | $6,020 | $24,080 |
| 2020 | $2,368 | $28,710 | $5,740 | $22,970 |
| 2019 | $2,294 | $26,560 | $5,310 | $21,250 |
| 2018 | $2,197 | $25,480 | $5,090 | $20,390 |
| 2017 | $2,203 | $23,680 | $4,730 | $18,950 |
| 2016 | $2,178 | $22,880 | $4,570 | $18,310 |
| 2015 | $2,034 | $22,220 | $4,440 | $17,780 |
Property History
| Date | Event | Price | Change | Sq Ft Price |
|---|---|---|---|---|
| 07/14/2025 07/14/25 | Price Changed | $685,000 | -1.4% | $300 / Sq Ft |
| 05/22/2025 05/22/25 | Price Changed | $695,000 | -2.1% | $304 / Sq Ft |
| 03/20/2025 03/20/25 | For Sale | $710,000 | 0.0% | $311 / Sq Ft |
| 03/12/2025 03/12/25 | Price Changed | $710,000 | -- | $311 / Sq Ft |
Purchase History
| Date | Type | Sale Price | Title Company |
|---|---|---|---|
| Interfamily Deed Transfer | -- | None Available | |
| Warranty Deed | $185,000 | Grand Canyon Title Agency In | |
| Interfamily Deed Transfer | -- | None Available | |
| Warranty Deed | $199,500 | Transnation Title Ins Co | |
| Corporate Deed | $148,899 | First American Title | |
| Corporate Deed | -- | First American Title |
Mortgage History
| Date | Status | Loan Amount | Loan Type |
|---|---|---|---|
| Open | $148,000 | New Conventional | |
| Previous Owner | $78,000 | Credit Line Revolving | |
| Previous Owner | $271,200 | Fannie Mae Freddie Mac | |
| Previous Owner | $169,550 | New Conventional | |
| Previous Owner | $134,300 | New Conventional |
Source: Arizona Regional Multiple Listing Service (ARMLS)
MLS Number: 6832497
APN: 200-14-491
- 10001 W Potter Dr
- 9948 W Runion Dr
- 10169 W Potter Dr
- 9729 W Burnett Rd
- 10134 W Pine Springs Dr
- 9818 W Pontiac Dr
- 10344 W Burnett Rd
- 20042 N Palo Verde Dr
- 10347 W Mohawk Ln
- 10379 W Tonopah Dr
- 19838 N Pine Springs Dr
- 10377 W Yukon Dr
- 20961 N 96th Dr
- 20046 N Welk Dr
- 19829 N Lake Forest Dr
- 9814 W Menadota Dr
- 10411 W Potter Dr
- 19930 N 98th Ave
- 20017 N 101st Ave
- 19825 N 100th Ave
- 10134 W Mohawk Ln
- 9883 W Harmony Ln
- 9837 W Tonopah Dr
- 9759 W Mohawk Ln
- 20025 N Mustang Ct
- 10310 W Beardsley Rd
- 9721 W Runion Dr
- 9814 W Menadota Dr
- 9837 W Salter Dr
- 10476 W Harmony Ln
- 9614 W Mary Ann Dr
- 9626 W Clara Ln
- 10509 W Runion Dr
- 10212 W Salter Dr
- 19702 N 98th Ln
- 9539 W Harmony Ln
- 10536 W Deanna Dr
- 9617 W Marco Polo Rd
- 10146 W Sombrero Cir
- 10544 W Albert Ln
