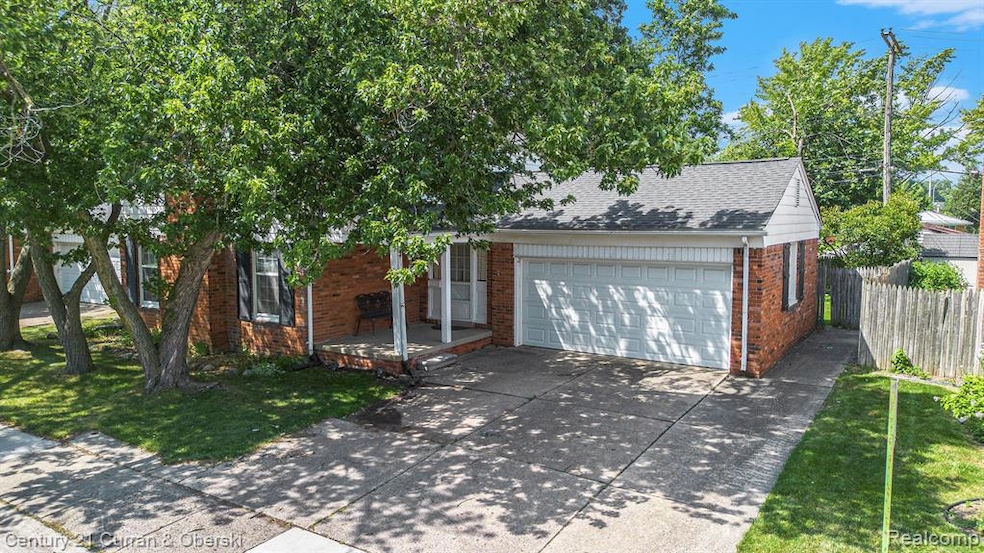20643 Danbury Ln Harper Woods, MI 48225
Estimated payment $1,458/month
Highlights
- Colonial Architecture
- Covered Patio or Porch
- Forced Air Heating System
- Parcells Middle School Rated A-
- 2 Car Detached Garage
- Ceiling Fan
About This Home
***Seller is offering $4,420.00 in Concessions towards Central Air Conditioning and Furnace. Quotation is attached to the listing. Furnace passed inspection during Harper Woods' City Certification.*** Haper Woods Certificate of Occupancy is attached to this listing.***
Welcome to this spacious 4-bedroom, 2.5-bathroom home located on quiet and sought-after Danbury Lane in Harper Woods, just north of Vernier Road. Offering 1,739 sq ft of living space in the highly regarded Grosse Pointe School District, this home is perfect for buyers seeking space, comfort, and convenience. Enjoy the warmth of the hardwood-floored living room with a natural fireplace, and host with ease in the large dining room featuring a brand new sliding door that opens to a huge, fenced backyard ideal for entertaining, gardening, or play. Several new windows throughout the home bring in abundant natural light and enhance the energy efficiency. The two-car garage includes a brand-new garage door, and the large unfinished basement offers endless possibilities for customization. Upstairs, the expansive primary bedroom features an attached private bathroom, and the additional bedrooms are generously sized. A first floor office provides a great work-from-home space or can serve as a 5th bedroom if needed. Located to schools, shops, and more. Home Warranty included. BATVAI.
Home Details
Home Type
- Single Family
Est. Annual Taxes
Year Built
- Built in 1965
Lot Details
- 5,227 Sq Ft Lot
- Lot Dimensions are 62x86
- Back Yard Fenced
Parking
- 2 Car Detached Garage
Home Design
- Colonial Architecture
- Brick Exterior Construction
- Poured Concrete
- Asphalt Roof
Interior Spaces
- 1,721 Sq Ft Home
- 2-Story Property
- Ceiling Fan
- Gas Fireplace
- Living Room with Fireplace
- Unfinished Basement
Kitchen
- Free-Standing Gas Oven
- Dishwasher
Bedrooms and Bathrooms
- 4 Bedrooms
Laundry
- Dryer
- Washer
Utilities
- Window Unit Cooling System
- Forced Air Heating System
- Heating System Uses Natural Gas
- Natural Gas Water Heater
Additional Features
- Covered Patio or Porch
- Ground Level
Listing and Financial Details
- Home warranty included in the sale of the property
- Assessor Parcel Number 42012030056000
Community Details
Overview
- Property has a Home Owners Association
- Danbury Homeowners Assocation Association
- Danbury Park Sub Subdivision
Amenities
- Laundry Facilities
Map
Home Values in the Area
Average Home Value in this Area
Tax History
| Year | Tax Paid | Tax Assessment Tax Assessment Total Assessment is a certain percentage of the fair market value that is determined by local assessors to be the total taxable value of land and additions on the property. | Land | Improvement |
|---|---|---|---|---|
| 2025 | $1,230 | $121,900 | $0 | $0 |
| 2024 | $1,230 | $113,100 | $0 | $0 |
| 2023 | $1,174 | $99,300 | $0 | $0 |
| 2022 | $3,841 | $89,700 | $0 | $0 |
| 2021 | $3,574 | $82,800 | $0 | $0 |
| 2019 | $3,606 | $61,200 | $0 | $0 |
| 2018 | $856 | $50,100 | $0 | $0 |
| 2017 | $4,786 | $49,300 | $0 | $0 |
| 2016 | $3,354 | $45,600 | $0 | $0 |
| 2015 | $3,892 | $44,100 | $0 | $0 |
| 2013 | $3,770 | $37,700 | $0 | $0 |
| 2012 | $541 | $38,500 | $8,900 | $29,600 |
Property History
| Date | Event | Price | Change | Sq Ft Price |
|---|---|---|---|---|
| 09/15/2025 09/15/25 | Pending | -- | -- | -- |
| 07/25/2025 07/25/25 | For Sale | $209,900 | -- | $122 / Sq Ft |
Purchase History
| Date | Type | Sale Price | Title Company |
|---|---|---|---|
| Warranty Deed | -- | None Listed On Document | |
| Warranty Deed | -- | None Listed On Document | |
| Warranty Deed | $170,000 | Multiple |
Mortgage History
| Date | Status | Loan Amount | Loan Type |
|---|---|---|---|
| Previous Owner | $158,746 | FHA | |
| Previous Owner | $153,000 | Fannie Mae Freddie Mac |
Source: Realcomp
MLS Number: 20251020755
APN: 42-012-03-0056-000
- 20833 Anita St
- 20857 Hawthorne St
- 20847 Hollywood St
- 20860 Ridgemont Rd
- 20846 Hampton St
- 20918 Hollywood St
- 20889 Anita St
- 20120 Salisbury St
- 20871 van Antwerp St
- 2222 Ridgemont Rd
- 21525 Brys Dr
- 2198 Hawthorne Rd
- 20006 Salisbury St
- 21737 Roslyn Rd
- 20456 Lennon St
- 2182 Hawthorne Rd
- 20428 Lennon St
- 2151 Hawthorne Rd
- 2204 Roslyn Rd
- 20879 Beaufait St

