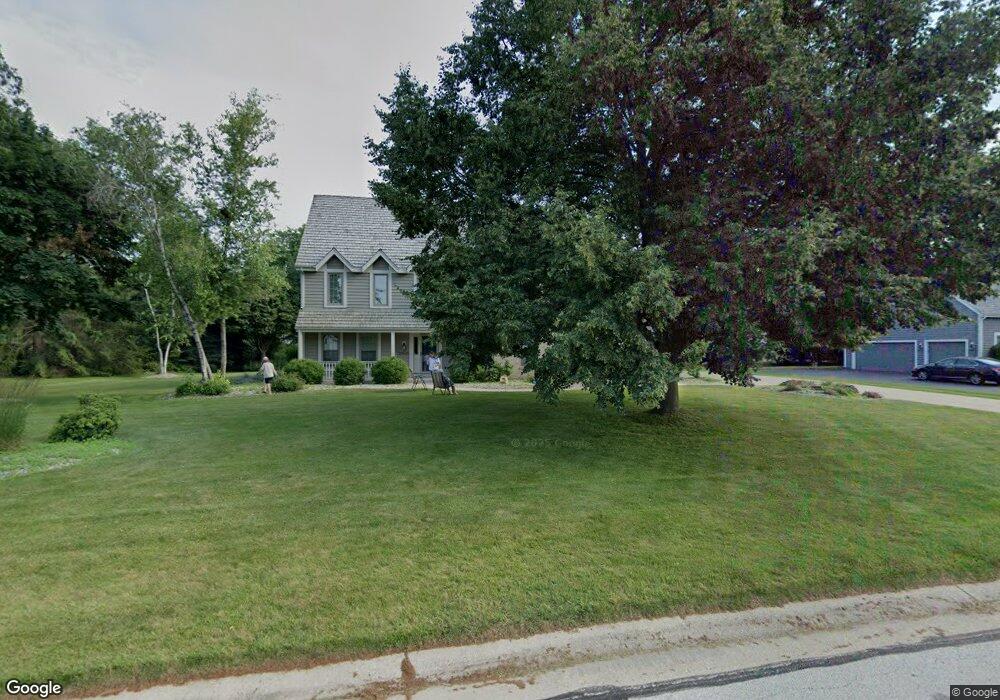20645 Chadwick Ln Brookfield, WI 53045
Estimated Value: $976,000 - $1,006,000
4
Beds
5
Baths
3,328
Sq Ft
$297/Sq Ft
Est. Value
About This Home
This home is located at 20645 Chadwick Ln, Brookfield, WI 53045 and is currently estimated at $988,720, approximately $297 per square foot. 20645 Chadwick Ln is a home located in Waukesha County with nearby schools including Brookfield Elementary School, Wisconsin Hills Middle School, and Brookfield Central High School.
Ownership History
Date
Name
Owned For
Owner Type
Purchase Details
Closed on
Jul 17, 2017
Sold by
Overstreet Jason F and Overstreet Jackie L
Bought by
Thompson John M and Thompson Beckie M
Current Estimated Value
Home Financials for this Owner
Home Financials are based on the most recent Mortgage that was taken out on this home.
Original Mortgage
$500,000
Outstanding Balance
$415,415
Interest Rate
3.89%
Mortgage Type
Purchase Money Mortgage
Estimated Equity
$573,305
Purchase Details
Closed on
Aug 31, 2011
Sold by
Honkamp Kevin P and Honkamp Stephanie
Bought by
Overstreet Jason F and Overstreet Jackie L
Home Financials for this Owner
Home Financials are based on the most recent Mortgage that was taken out on this home.
Original Mortgage
$260,000
Interest Rate
4.59%
Mortgage Type
New Conventional
Purchase Details
Closed on
Feb 21, 2003
Sold by
Roux Stanley B and Roux Kathleen M
Bought by
Honkamp Kevin P and Honkamp Stephanie
Home Financials for this Owner
Home Financials are based on the most recent Mortgage that was taken out on this home.
Original Mortgage
$200,000
Interest Rate
5.36%
Mortgage Type
Purchase Money Mortgage
Purchase Details
Closed on
Mar 13, 2000
Sold by
Stevenson Craig L and Stevenson Barbara Thomas
Bought by
Roux Stanley B and Roux Kathleen M
Home Financials for this Owner
Home Financials are based on the most recent Mortgage that was taken out on this home.
Original Mortgage
$270,000
Interest Rate
7.75%
Mortgage Type
Purchase Money Mortgage
Purchase Details
Closed on
Aug 5, 1998
Sold by
Schlueter Don M and Schlueter Mary Jean
Bought by
Stevenson Craig L and Thomas Stevenson Barbara
Home Financials for this Owner
Home Financials are based on the most recent Mortgage that was taken out on this home.
Original Mortgage
$275,500
Interest Rate
6.99%
Mortgage Type
Purchase Money Mortgage
Create a Home Valuation Report for This Property
The Home Valuation Report is an in-depth analysis detailing your home's value as well as a comparison with similar homes in the area
Home Values in the Area
Average Home Value in this Area
Purchase History
| Date | Buyer | Sale Price | Title Company |
|---|---|---|---|
| Thompson John M | $625,000 | None Available | |
| Overstreet Jason F | $562,500 | None Available | |
| Honkamp Kevin P | $535,900 | -- | |
| Roux Stanley B | $470,000 | -- | |
| Stevenson Craig L | $385,500 | -- |
Source: Public Records
Mortgage History
| Date | Status | Borrower | Loan Amount |
|---|---|---|---|
| Open | Thompson John M | $500,000 | |
| Previous Owner | Overstreet Jason F | $260,000 | |
| Previous Owner | Honkamp Kevin P | $200,000 | |
| Previous Owner | Roux Stanley B | $270,000 | |
| Previous Owner | Stevenson Craig L | $275,500 |
Source: Public Records
Tax History Compared to Growth
Tax History
| Year | Tax Paid | Tax Assessment Tax Assessment Total Assessment is a certain percentage of the fair market value that is determined by local assessors to be the total taxable value of land and additions on the property. | Land | Improvement |
|---|---|---|---|---|
| 2024 | $8,850 | $779,500 | $210,000 | $569,500 |
| 2023 | $8,869 | $779,500 | $210,000 | $569,500 |
| 2022 | $9,450 | $649,100 | $200,000 | $449,100 |
| 2021 | $10,020 | $649,100 | $200,000 | $449,100 |
| 2020 | $10,402 | $649,100 | $200,000 | $449,100 |
| 2019 | $10,010 | $649,100 | $200,000 | $449,100 |
| 2018 | $9,133 | $577,700 | $180,000 | $397,700 |
| 2017 | $9,109 | $577,700 | $180,000 | $397,700 |
| 2016 | $9,240 | $577,700 | $180,000 | $397,700 |
| 2015 | $9,178 | $577,700 | $180,000 | $397,700 |
| 2014 | $9,521 | $577,700 | $180,000 | $397,700 |
| 2013 | $9,521 | $577,700 | $180,000 | $397,700 |
Source: Public Records
Map
Nearby Homes
- Lt119 Berwick Ct
- Lt117 Berwick Ct
- Lt115 Berwick Ct
- Lt120 Berwick Ct
- Lt116 Berwick Ct
- Lt114 Berwick Ct
- Lt118 Berwick Ct
- 21330 Hollycrest Ct
- 20780 Tennyson Dr
- 2410 Talbots Ln
- 21300 Astolat Dr
- N31W22134 Green Rd
- 21445 Gumina Rd
- W222N2872 Timberwood Ct
- 21380 Woodchuck Ln
- 21965 Valiant Dr
- 19475 Summerhill Ln
- 19050 W North Ave
- 7034 Stonewood Ln
- 7038 Stonewood Ln
- 20605 Chadwick Ln
- 20670 Manchester Ct
- 20705 Chadwick Ln
- 20720 Manchester Ct
- 20630 Manchester Ct
- 20640 Chadwick Ln
- 20680 Chadwick Ln
- 20585 Chadwick Ln
- 20600 Chadwick Ln
- 20710 Chadwick Ln
- 20765 Chadwick Ln
- 20590 Chadwick Ln
- 20565 Chadwick Ln
- 20635 Manchester Ct
- 2810 Lancaster Ct
- 20545 Chadwick Ln
- 2815 Lancaster Ct
- 20755 Manchester Ct
- 20580 Chadwick Ln
- 2840 Norman Dr
