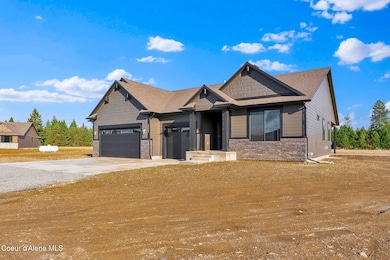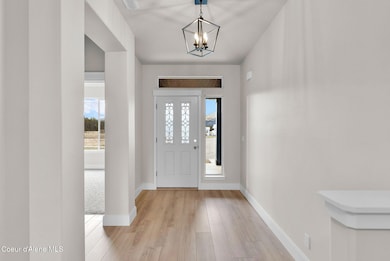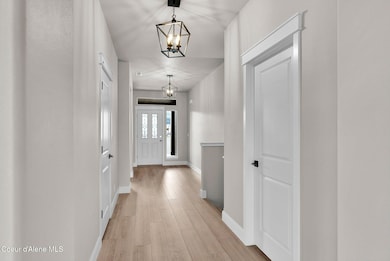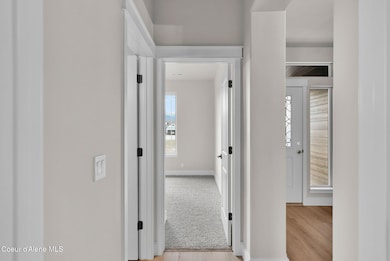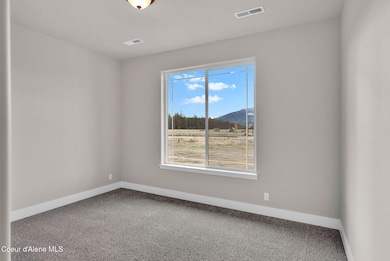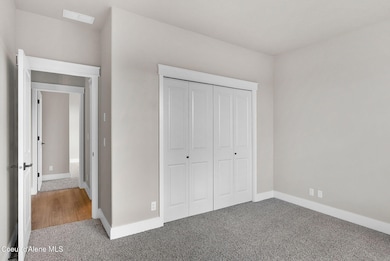20646 N Bombastic St Rathdrum, ID 83858
Estimated payment $6,439/month
Highlights
- RV or Boat Parking
- Primary Bedroom Suite
- Cathedral Ceiling
- Twin Lakes Elementary School Rated A-
- Mountain View
- No HOA
About This Home
New Construction MOVE IN READY with Finished Basement!! This beautiful rancher plan with tons of upgrades sits on just under five acres with a view of Rathdrum mountain out the front. It features an oversized garage, stone accents, a covered front porch and a 14' x 18' covered back patio. Home includes cathedral ceilings throughout the family room, dining, and kitchen, and an open floor concept from the family room with gas fireplace, dining room and kitchen. Kitchen features 42'' upper cabinets with crown molding, a large square island with an eating bar across
the back, with undermount sink, Quartz countertops, stainless steel appliances, and a large walk-in pantry. Master suite features a double door entry, large walk-in closet, and spacious full bathroom that includes double sinks with a drop down makeup counter in between, garden bathtub, 5' fiberglass shower with glass door, and a linen closet. The fully finished basement is beautiful with 9' ceiling, two bedrooms, full bathroom, open area for entraining, more family space and a large separate space for an oversized office or media room. **Photo is a file photo
Listing Agent
Coldwell Banker Schneidmiller Realty License #SP51242 Listed on: 11/05/2025

Home Details
Home Type
- Single Family
Est. Annual Taxes
- $965
Year Built
- Built in 2025
Lot Details
- 4.85 Acre Lot
- Open Space
- Cul-De-Sac
- Open Lot
Home Design
- Concrete Foundation
- Frame Construction
- Shingle Roof
- Composition Roof
Interior Spaces
- 4,739 Sq Ft Home
- 1-Story Property
- Cathedral Ceiling
- Fireplace
- Mountain Views
- Finished Basement
- Basement Fills Entire Space Under The House
- Washer and Electric Dryer Hookup
Kitchen
- Walk-In Pantry
- Gas Oven or Range
- Microwave
- Dishwasher
- Kitchen Island
- Disposal
Flooring
- Carpet
- Laminate
Bedrooms and Bathrooms
- 5 Bedrooms | 3 Main Level Bedrooms
- Primary Bedroom Suite
- 4 Bathrooms
- Soaking Tub
Parking
- Attached Garage
- RV or Boat Parking
Outdoor Features
- Covered Patio or Porch
Utilities
- Central Air
- Furnace
- Heating System Uses Propane
- Propane
- Well
- Septic System
Community Details
- No Home Owners Association
- Built by VIKING CONSTRUCTION
- Diagonal Estates Subdivision
Listing and Financial Details
- Assessor Parcel Number 0L8700020020
Map
Home Values in the Area
Average Home Value in this Area
Tax History
| Year | Tax Paid | Tax Assessment Tax Assessment Total Assessment is a certain percentage of the fair market value that is determined by local assessors to be the total taxable value of land and additions on the property. | Land | Improvement |
|---|---|---|---|---|
| 2025 | $965 | $320,776 | $320,776 | $0 |
| 2024 | $965 | $252,983 | $252,983 | $0 |
| 2023 | $965 | $0 | $0 | $0 |
Property History
| Date | Event | Price | List to Sale | Price per Sq Ft |
|---|---|---|---|---|
| 11/05/2025 11/05/25 | For Sale | $1,204,208 | -- | $254 / Sq Ft |
Purchase History
| Date | Type | Sale Price | Title Company |
|---|---|---|---|
| Warranty Deed | -- | Flying S Title And Escrow |
Source: Coeur d'Alene Multiple Listing Service
MLS Number: 25-10794
APN: 0L8700020020
- 7032 W Heritage St
- 6688 W Santa fe St
- 6919 W Silverado St
- 13336 N Telluride Loop
- 574 W Mogul Loop
- 14853 N Nixon Loop
- 13229 N Saloon St
- 12806 N Railway Ave
- 94 E Spirea Ln
- 8661 W Seed Ave
- 12531 N Kenosha Ln
- 25 E Maryanna Ln
- 2598 W Broadmoore Dr
- 4163 W Dunkirk Ave
- 5923 Massachusetts St
- 1586 W Switchgrass Ln
- 4010 W Trafford Ln
- 7534 N Culture Way
- 5340 E Norma Ave
- 3041 W Pascal Dr

