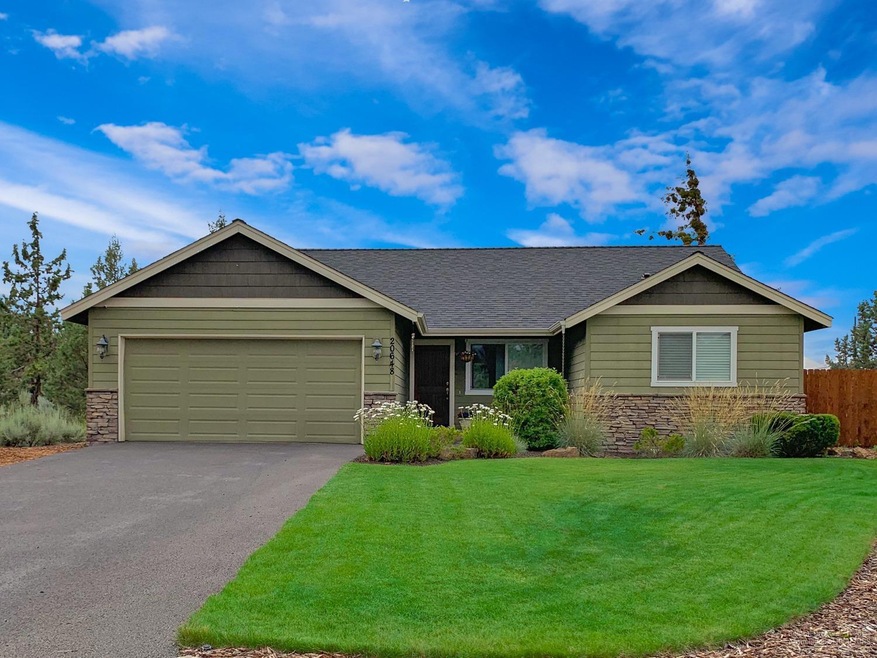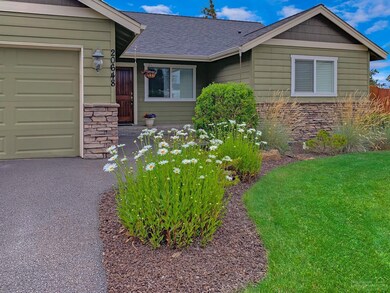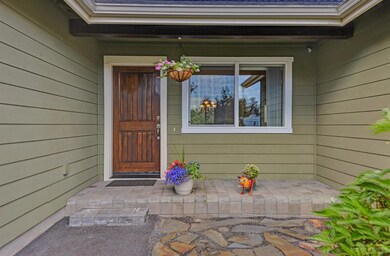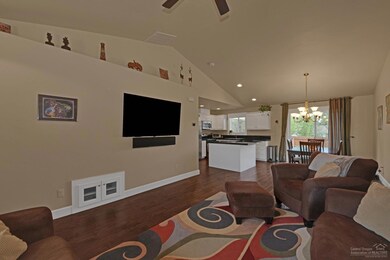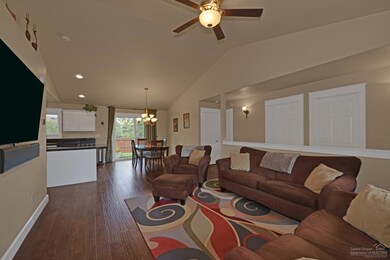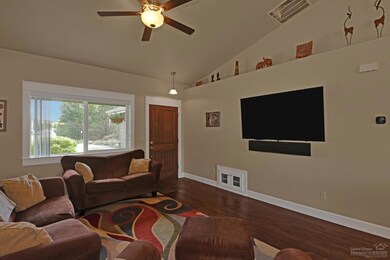
20648 Overton Place Bend, OR 97701
Boyd Acres NeighborhoodHighlights
- Craftsman Architecture
- Territorial View
- Great Room
- Deck
- Wood Flooring
- No HOA
About This Home
As of February 2023Meticulously kept with fabulous updates on a very private lot near schools and shopping! It feels like you are living on an acre at this end of cul-de-sac lot that backs up to covered canal! One level living with three bedrooms and an office (or could use as 4th bedroom). Great separation of master and other bedrooms. Open great room entry with a fenced backyard (with cat fencing!) and tons of wonderful upgraded features including: new carpet in June 2019, wood blinds, whole house steam humidifier, custom cabinets, fully trimmed windows, newly stained fence, rubber mulching in much of yard and movable fence! This home is like brand new! Please see the 3D walk through!
Last Agent to Sell the Property
Amy Mora
Redfin Brokerage Phone: 503-496-7620 License #201205135 Listed on: 09/12/2019
Home Details
Home Type
- Single Family
Est. Annual Taxes
- $3,073
Year Built
- Built in 2012
Lot Details
- 7,405 Sq Ft Lot
- Fenced
- Landscaped
- Property is zoned RS, RS
Parking
- 2 Car Garage
- Garage Door Opener
- Driveway
Home Design
- Craftsman Architecture
- Stem Wall Foundation
- Frame Construction
- Composition Roof
Interior Spaces
- 1,394 Sq Ft Home
- 1-Story Property
- Ceiling Fan
- Wood Frame Window
- Great Room
- Living Room
- Home Office
- Territorial Views
Kitchen
- Eat-In Kitchen
- Breakfast Bar
- Oven
- Range
- Microwave
- Dishwasher
- Kitchen Island
- Tile Countertops
- Disposal
Flooring
- Wood
- Carpet
- Tile
Bedrooms and Bathrooms
- 3 Bedrooms
- Walk-In Closet
- 2 Full Bathrooms
- Double Vanity
- Bathtub with Shower
Laundry
- Laundry Room
- Dryer
- Washer
Outdoor Features
- Deck
- Patio
Schools
- Lava Ridge Elementary School
- Sky View Middle School
- Mountain View Sr High School
Utilities
- Forced Air Heating and Cooling System
- Heating System Uses Natural Gas
- Water Heater
Community Details
- No Home Owners Association
- Built by Kinzer Construction
- Cullen Estates Subdivision
Listing and Financial Details
- Tax Lot 7
- Assessor Parcel Number 259527
Ownership History
Purchase Details
Purchase Details
Home Financials for this Owner
Home Financials are based on the most recent Mortgage that was taken out on this home.Purchase Details
Home Financials for this Owner
Home Financials are based on the most recent Mortgage that was taken out on this home.Purchase Details
Home Financials for this Owner
Home Financials are based on the most recent Mortgage that was taken out on this home.Purchase Details
Similar Homes in Bend, OR
Home Values in the Area
Average Home Value in this Area
Purchase History
| Date | Type | Sale Price | Title Company |
|---|---|---|---|
| Warranty Deed | -- | None Listed On Document | |
| Warranty Deed | $507,000 | First American Title | |
| Warranty Deed | $359,000 | First American Title | |
| Warranty Deed | $170,000 | Amerititle | |
| Special Warranty Deed | $45,000 | Deschutes County Title Co |
Mortgage History
| Date | Status | Loan Amount | Loan Type |
|---|---|---|---|
| Previous Owner | $380,250 | New Conventional | |
| Previous Owner | $155,399 | New Conventional | |
| Previous Owner | $165,690 | FHA |
Property History
| Date | Event | Price | Change | Sq Ft Price |
|---|---|---|---|---|
| 02/27/2023 02/27/23 | Sold | $507,000 | -1.9% | $364 / Sq Ft |
| 01/22/2023 01/22/23 | Pending | -- | -- | -- |
| 01/11/2023 01/11/23 | Price Changed | $517,000 | -3.4% | $371 / Sq Ft |
| 10/22/2022 10/22/22 | For Sale | $535,000 | +49.0% | $384 / Sq Ft |
| 12/06/2019 12/06/19 | Sold | $359,000 | -4.2% | $258 / Sq Ft |
| 11/19/2019 11/19/19 | Pending | -- | -- | -- |
| 09/12/2019 09/12/19 | For Sale | $374,900 | +120.5% | $269 / Sq Ft |
| 04/16/2012 04/16/12 | Sold | $170,000 | +6.3% | $122 / Sq Ft |
| 03/13/2012 03/13/12 | Pending | -- | -- | -- |
| 11/22/2011 11/22/11 | For Sale | $160,000 | -- | $115 / Sq Ft |
Tax History Compared to Growth
Tax History
| Year | Tax Paid | Tax Assessment Tax Assessment Total Assessment is a certain percentage of the fair market value that is determined by local assessors to be the total taxable value of land and additions on the property. | Land | Improvement |
|---|---|---|---|---|
| 2024 | $3,958 | $236,400 | -- | -- |
| 2023 | $3,669 | $229,520 | $0 | $0 |
| 2022 | $3,423 | $216,350 | $0 | $0 |
| 2021 | $3,429 | $210,050 | $0 | $0 |
| 2020 | $3,253 | $210,050 | $0 | $0 |
| 2019 | $3,162 | $203,940 | $0 | $0 |
| 2018 | $3,073 | $198,000 | $0 | $0 |
| 2017 | $2,983 | $192,240 | $0 | $0 |
| 2016 | $2,845 | $186,650 | $0 | $0 |
| 2015 | $2,766 | $181,220 | $0 | $0 |
| 2014 | $2,685 | $175,950 | $0 | $0 |
Agents Affiliated with this Home
-

Seller's Agent in 2023
Bryce Jones
Cascade Hasson SIR
(541) 593-2122
2 in this area
92 Total Sales
-
N
Seller Co-Listing Agent in 2023
Nola Horton-Jones
Cascade Hasson SIR
(541) 420-3725
2 in this area
92 Total Sales
-

Buyer's Agent in 2023
Selena Mcneill
RE/MAX
(541) 390-0595
4 in this area
43 Total Sales
-
A
Seller's Agent in 2019
Amy Mora
Redfin
-

Buyer's Agent in 2019
Christy Symons
Keller Williams Realty Central Oregon
(541) 610-3882
3 in this area
162 Total Sales
-
S
Seller's Agent in 2012
Sarah Kinzer
Allison James Estates & Homes of Oregon LLC
Map
Source: Oregon Datashare
MLS Number: 201908682
APN: 259527
- 20640 Kandi Ct
- 20735 Nicolette Dr
- 63702 & 63720 Clausen Rd
- 20749 Valentine St Unit 12
- 20777 My Longest Way Unit 48
- 20766 My Longest Way Unit 51
- 20773 My Longest Way Unit 47
- 20761 My Longest Way Unit 44
- 20753 My Longest Way Unit 42
- 63742 Pavillion Place Unit 64
- 20762 My Longest Way Unit 52
- 20716 Farenuff Place
- 63443 Ranch Village Dr
- 63741 Cascade Village Dr Unit 78
- 63738 Cascade Village Dr Unit 81
- 20702 Beaumont Dr
- 20756 Legacy Place Unit 68
- 63387 Freedom Place
- 20779 Beaumont Dr
- 63333 Brody Ln
