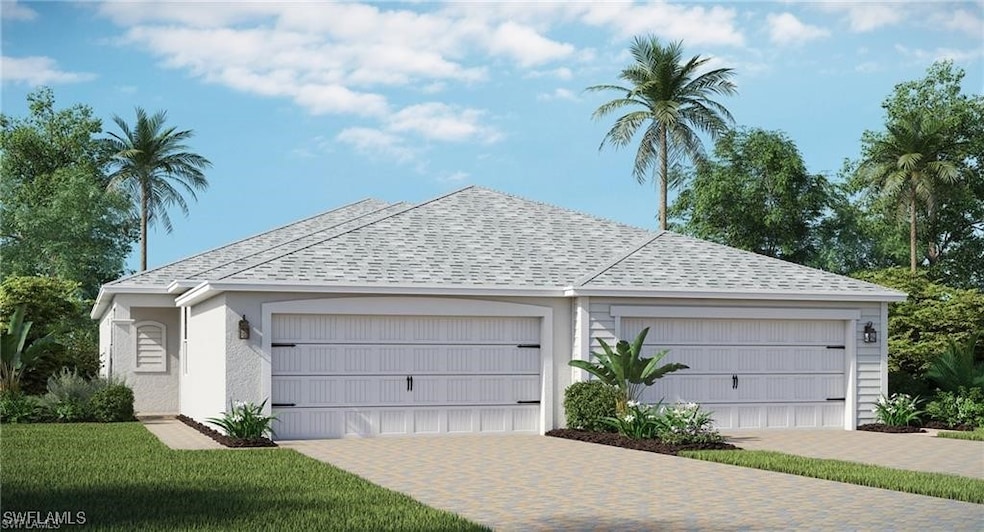20649 Hazelnut Ct Lehigh Acres, FL 33936
Alabama NeighborhoodEstimated payment $2,172/month
Highlights
- Golf Course Community
- New Construction
- Clubhouse
- Fitness Center
- Gated Community
- Maid or Guest Quarters
About This Home
THIS HOME IS READY FOR YOU NOW!! Ibis Landing Golf & Country Club is a new golf master-planned community with single-family homes for sale in the fast-growing and diverse city of Lehigh Acres, FL. Residents will have a membership to the Ibis Golf and Country Club, featuring a championship golf course designed to suit all skill levels. Other lifestyle amenities include a swimming pool, fitness center, tennis courts and pickleball courts. This attached single-story home delivers a cohesive design fit for modern living. Socialize on the stylish lanai or hideaway in the den, flexible as a study or media room. A front bedroom and bathroom create privacy for the owner’s suite with walk-in closet, which enjoys a back corner location. Prices and features may vary and are subject to change. Photos are for illustrative purposes only.
Property Details
Home Type
- Multi-Family
Est. Annual Taxes
- $1,350
Year Built
- Built in 2025 | New Construction
Lot Details
- Property fronts a private road
- East Facing Home
- Corner Lot
- Sprinkler System
HOA Fees
- $418 Monthly HOA Fees
Parking
- 2 Car Attached Garage
- Garage Door Opener
- Driveway
Home Design
- Villa
- Property Attached
- Entry on the 1st floor
- Tile Roof
- Stucco
Interior Spaces
- 1,564 Sq Ft Home
- 1-Story Property
- High Ceiling
- Single Hung Windows
- Sliding Windows
- Entrance Foyer
- Open Floorplan
- Screened Porch
Kitchen
- Breakfast Bar
- Walk-In Pantry
- Self-Cleaning Oven
- Range
- Microwave
- Ice Maker
- Dishwasher
- Kitchen Island
- Disposal
Flooring
- Carpet
- Tile
Bedrooms and Bathrooms
- 2 Bedrooms
- Split Bedroom Floorplan
- Walk-In Closet
- Maid or Guest Quarters
- 2 Full Bathrooms
- Dual Sinks
- Bathtub
- Separate Shower
Laundry
- Dryer
- Washer
Home Security
- Security Gate
- Impact Glass
- High Impact Door
- Fire and Smoke Detector
Outdoor Features
- Screened Patio
Utilities
- Central Heating and Cooling System
- Underground Utilities
- Cable TV Available
Listing and Financial Details
- Home warranty included in the sale of the property
Community Details
Overview
- Association fees include management, irrigation water, legal/accounting, ground maintenance, pest control, recreation facilities, reserve fund, road maintenance, street lights
- Ibis Landing Subdivision
Amenities
- Restaurant
- Clubhouse
Recreation
- Golf Course Community
- Tennis Courts
- Pickleball Courts
- Fitness Center
- Community Pool
- Community Spa
Pet Policy
- Call for details about the types of pets allowed
Security
- Gated Community
Map
Home Values in the Area
Average Home Value in this Area
Tax History
| Year | Tax Paid | Tax Assessment Tax Assessment Total Assessment is a certain percentage of the fair market value that is determined by local assessors to be the total taxable value of land and additions on the property. | Land | Improvement |
|---|---|---|---|---|
| 2024 | -- | $6,732 | -- | -- |
| 2023 | -- | -- | -- | -- |
Property History
| Date | Event | Price | Change | Sq Ft Price |
|---|---|---|---|---|
| 08/29/2025 08/29/25 | Price Changed | $307,997 | 0.0% | $197 / Sq Ft |
| 08/29/2025 08/29/25 | For Sale | $307,997 | +1.7% | $197 / Sq Ft |
| 06/23/2025 06/23/25 | Pending | -- | -- | -- |
| 06/09/2025 06/09/25 | Price Changed | $302,997 | 0.0% | $194 / Sq Ft |
| 06/09/2025 06/09/25 | For Sale | $302,997 | +8.2% | $194 / Sq Ft |
| 05/19/2025 05/19/25 | Pending | -- | -- | -- |
| 02/24/2025 02/24/25 | For Sale | $279,999 | +22.3% | $179 / Sq Ft |
| 11/01/2024 11/01/24 | For Sale | $229,000 | -- | $146 / Sq Ft |
Source: Florida Gulf Coast Multiple Listing Service
MLS Number: 225020881
APN: 06-45-27-L4-11016.0160
- 20635 Hazelnut Ct
- 20633 Hazelnut N
- 20643 Hazelnut Ct
- 20640 Hazelnut Ct N
- 20660 Hazelnut Ct
- 20610 Hazelnut Ct
- 20610 Hazelnut Ct Unit 1524
- 20610 Hazelnut Ct Unit 1522
- 20610 Hazelnut Ct Unit 1512
- 20683 Hazelnut Ct
- 2505 26th St SW
- 20625 Copperhead Dr
- 20530 Copperhead Dr
- 2504 30th St SW
- 2515 29th St SW
- 2606 25th St SW
- 4602 Connie Ave S
- 20683 Hazelnut Ct
- 20610 Hazelnut Ct Unit 1521
- 20681 Copperhead Dr
- 20524 Copperhead Dr
- 2507 30th St SW
- 2608 23rd St SW
- 2607 30th St SW
- 1648 Cheshire Cir W
- 2716 23rd St SW
- 2709 20th St SW
- 2703 19th St SW
- 9351 Aegean Cir
- 308 Palisades Ave
- 9357 Aegean Cir
- 9099 Leatherwood Loop
- 18451 Copperhead Ct N Unit 537
- 9145 Leatherwood Loop
- 18461 Copperhead Ct N Unit 436
- 18461 Copperhead Ct N Unit 421
- 18461 Copperhead Ct N Unit 431

