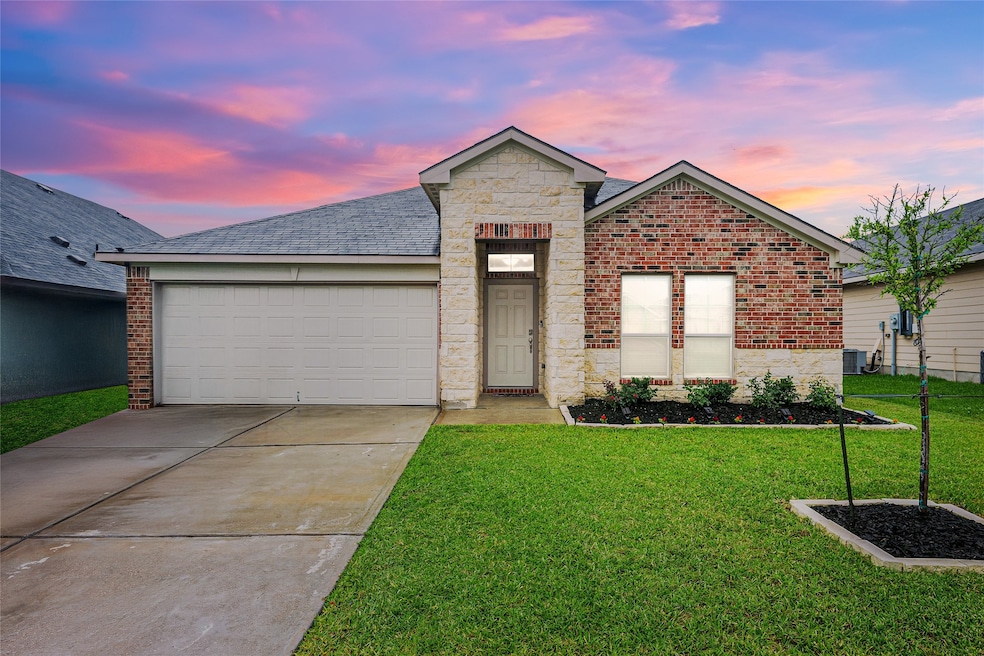Estimated payment $1,959/month
Highlights
- Deck
- High Ceiling
- Community Pool
- Traditional Architecture
- Granite Countertops
- Covered Patio or Porch
About This Home
Welcome to your new home in the Pleasant Hill subdivision! Ready to move in and charming 3-bedroom, 2-bath home offers an inviting open-concept layout perfect for entertaining. The kitchen features granite countertops, an island with space for bar stools, tile backsplash, a pantry, stainless steel appliances, and ample cabinetry. Enjoy a spacious primary suite with a walk in shower and double vanities, creating the perfect retreat at the end of the day. Split bedroom floor plan features 2 bedrooms and a bath on one side of the home and the primary suite on the other. Attached two car garage. Step outside to a large and spacious fenced in backyard. Don’t miss this opportunity to own a stylish and comfortable home with room to grow!
Home Details
Home Type
- Single Family
Est. Annual Taxes
- $5,700
Year Built
- Built in 2022
Lot Details
- 6,255 Sq Ft Lot
- Sprinkler System
- Back Yard Fenced and Side Yard
HOA Fees
- $33 Monthly HOA Fees
Parking
- 2 Car Attached Garage
Home Design
- Traditional Architecture
- Brick Exterior Construction
- Slab Foundation
- Composition Roof
- Cement Siding
Interior Spaces
- 1,497 Sq Ft Home
- 1-Story Property
- Crown Molding
- High Ceiling
- Ceiling Fan
- Family Room Off Kitchen
- Living Room
- Combination Kitchen and Dining Room
- Fire and Smoke Detector
- Washer and Electric Dryer Hookup
Kitchen
- Breakfast Bar
- Walk-In Pantry
- Electric Oven
- Electric Range
- Microwave
- Dishwasher
- Kitchen Island
- Granite Countertops
- Disposal
Flooring
- Carpet
- Vinyl
Bedrooms and Bathrooms
- 3 Bedrooms
- 2 Full Bathrooms
- Double Vanity
- Separate Shower
Eco-Friendly Details
- ENERGY STAR Qualified Appliances
- Energy-Efficient Thermostat
Outdoor Features
- Deck
- Covered Patio or Porch
Schools
- Kemp Elementary School
- Stephen F. Austin Middle School
- Bryan High School
Utilities
- Central Heating and Cooling System
- Programmable Thermostat
Community Details
Overview
- Association fees include recreation facilities
- Bhhs Caliber Association, Phone Number (979) 703-1819
- Pleasant Hill Ph 2 Sec 2 Subdivision
Recreation
- Community Pool
Map
Tax History
| Year | Tax Paid | Tax Assessment Tax Assessment Total Assessment is a certain percentage of the fair market value that is determined by local assessors to be the total taxable value of land and additions on the property. | Land | Improvement |
|---|---|---|---|---|
| 2025 | $4,753 | $282,627 | $52,250 | $230,377 |
| 2024 | $4,753 | $286,329 | $51,500 | $234,829 |
| 2023 | $4,753 | $296,971 | $49,500 | $247,471 |
| 2022 | $512 | $23,359 | $23,359 | $0 |
Property History
| Date | Event | Price | List to Sale | Price per Sq Ft | Prior Sale |
|---|---|---|---|---|---|
| 10/30/2025 10/30/25 | For Sale | $279,000 | +3.4% | $186 / Sq Ft | |
| 11/30/2022 11/30/22 | Sold | -- | -- | -- | View Prior Sale |
| 07/07/2022 07/07/22 | Pending | -- | -- | -- | |
| 06/17/2022 06/17/22 | Price Changed | $269,790 | -2.9% | $179 / Sq Ft | |
| 04/22/2022 04/22/22 | For Sale | $277,790 | -- | $184 / Sq Ft |
Purchase History
| Date | Type | Sale Price | Title Company |
|---|---|---|---|
| Deed | -- | Simplifile |
Mortgage History
| Date | Status | Loan Amount | Loan Type |
|---|---|---|---|
| Open | $263,876 | FHA |
Source: Houston Association of REALTORS®
MLS Number: 47098855
APN: 441528
- 2110 Chief St
- 2037 Rock Ridge Ave
- 2078 Chief St
- 2135 Chief St
- 5500 Harriet St
- 5502 Harriet St
- 5504 Harriet St
- 5506 Harriet St
- 2051 Brisbane Way
- 5508 Harriet St
- 5510 Harriet St
- 2034 Brisbane Way
- 2415 Rooke Rd
- 2425 Rooke Rd
- 2411 Rooke Rd
- 2414 Rooke Rd
- 2422 Rooke Rd
- 2416 Rooke Rd
- 2417 Rooke Rd
- 2418 Rooke Rd
- 2110 Chief St
- 2018 Brisbane Way
- 5216 Montague Loop
- 2441 Rooke Rd
- 5312 Samuel Run
- 1916 Thorndyke Ln
- 5306 Lyle Place
- 5302 Lyle Place
- 1514 Shiloh Ave
- 1828 Sandy Point Rd
- 1409 Fannin St Unit A
- 1205 Thompson St
- 1421 Desire Ln
- 1518 Saunders St
- 3301 Providence Ave
- 1109 Clearleaf Dr
- 978 Marquis Dr
- 1105 Palasota Dr
- 6022 Eagle Ridge Dr
- 601 W 24th St Unit 122







