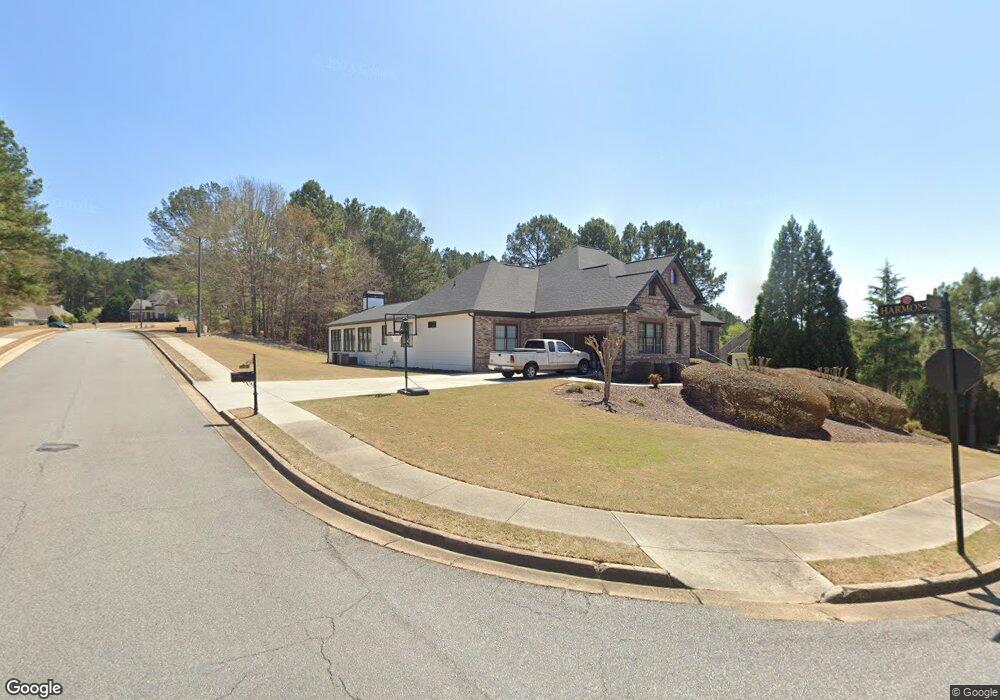2065 Harmony Dr Unit 4 Canton, GA 30114
Estimated Value: $720,667 - $791,000
4
Beds
4
Baths
3,506
Sq Ft
$216/Sq Ft
Est. Value
About This Home
This home is located at 2065 Harmony Dr Unit 4, Canton, GA 30114 and is currently estimated at $755,834, approximately $215 per square foot. 2065 Harmony Dr Unit 4 is a home located in Cherokee County with nearby schools including Avery Elementary School, Creekland Middle School, and Creekview High School.
Ownership History
Date
Name
Owned For
Owner Type
Purchase Details
Closed on
Feb 18, 2005
Sold by
Cook Builders Llc
Bought by
Williams Charles D and Williams Christy
Current Estimated Value
Home Financials for this Owner
Home Financials are based on the most recent Mortgage that was taken out on this home.
Original Mortgage
$47,805
Outstanding Balance
$35,244
Interest Rate
5.61%
Mortgage Type
New Conventional
Estimated Equity
$720,590
Purchase Details
Closed on
Aug 12, 2004
Sold by
Governors Farm Llc
Bought by
Cook Builders Inc
Home Financials for this Owner
Home Financials are based on the most recent Mortgage that was taken out on this home.
Original Mortgage
$248,000
Interest Rate
5.96%
Mortgage Type
New Conventional
Create a Home Valuation Report for This Property
The Home Valuation Report is an in-depth analysis detailing your home's value as well as a comparison with similar homes in the area
Home Values in the Area
Average Home Value in this Area
Purchase History
| Date | Buyer | Sale Price | Title Company |
|---|---|---|---|
| Williams Charles D | $318,800 | -- | |
| Cook Builders Inc | $50,000 | -- |
Source: Public Records
Mortgage History
| Date | Status | Borrower | Loan Amount |
|---|---|---|---|
| Open | Williams Charles D | $47,805 | |
| Open | Williams Charles D | $254,962 | |
| Previous Owner | Cook Builders Inc | $248,000 |
Source: Public Records
Tax History
| Year | Tax Paid | Tax Assessment Tax Assessment Total Assessment is a certain percentage of the fair market value that is determined by local assessors to be the total taxable value of land and additions on the property. | Land | Improvement |
|---|---|---|---|---|
| 2025 | $6,974 | $303,640 | $66,000 | $237,640 |
| 2024 | $6,649 | $288,360 | $59,200 | $229,160 |
| 2023 | $5,296 | $244,680 | $56,000 | $188,680 |
| 2022 | $4,802 | $197,880 | $46,000 | $151,880 |
| 2021 | $4,438 | $165,040 | $32,000 | $133,040 |
| 2020 | $4,069 | $148,960 | $32,000 | $116,960 |
| 2019 | $3,876 | $140,640 | $32,000 | $108,640 |
| 2018 | $3,799 | $136,440 | $33,600 | $102,840 |
| 2017 | $3,766 | $334,500 | $30,000 | $103,800 |
| 2016 | $3,643 | $318,600 | $28,000 | $99,440 |
| 2015 | $3,656 | $316,600 | $28,000 | $98,640 |
| 2014 | $3,194 | $276,800 | $22,000 | $88,720 |
Source: Public Records
Map
Nearby Homes
- 302 Gilmer Ct
- 606 Talmadge Ln
- 2114 Harmony Dr
- 0 Harmony Dr Unit 7587836
- 0 Harmony Dr Unit 10468292
- 0 Harmony Dr Unit 7532369
- 2121 Harmony Dr
- 714 Conley Dr
- 716 Conley Dr
- 718 Conley Dr
- 131 Griffin Way
- Pearson Plan at Governor’s Preserve - Masterpiece Collection
- Paxton Plan at Governor’s Preserve - Masterpiece Collection
- Grayson Plan at Governor’s Preserve - Masterpiece Collection
- Winslow Plan at Governor’s Preserve - Masterpiece Collection
- Margot Plan at Governor’s Preserve - Masterpiece Collection
- Rhodes Plan at Governor’s Preserve - Masterpiece Collection
- Leland Plan at Governor’s Preserve - Masterpiece Collection
- 612 Walker Ct
- 160 Renford Rd
- 303 Gilmer Ct
- 2066 Harmony Dr
- 305 Gilmer Ct
- 2067 Harmony Dr
- 2068 Harmony Dr
- 2063 Harmony Dr
- 2070 Harmony Dr
- 307 Gilmer Ct Unit 4
- 306 Gilmer Ct Unit 4
- 2062 Harmony Dr
- 2069 Harmony Dr
- 2061 Harmony Dr
- 402 Candler Trail
- 400 Candler Trail
- 309 Gilmer Ct
- 205 Gordon Cir
- 2060 Harmony Dr
- 404 Candler Trail Unit 4
- 2059 Harmony Dr Unit 4
- 207 Gordon Cir
