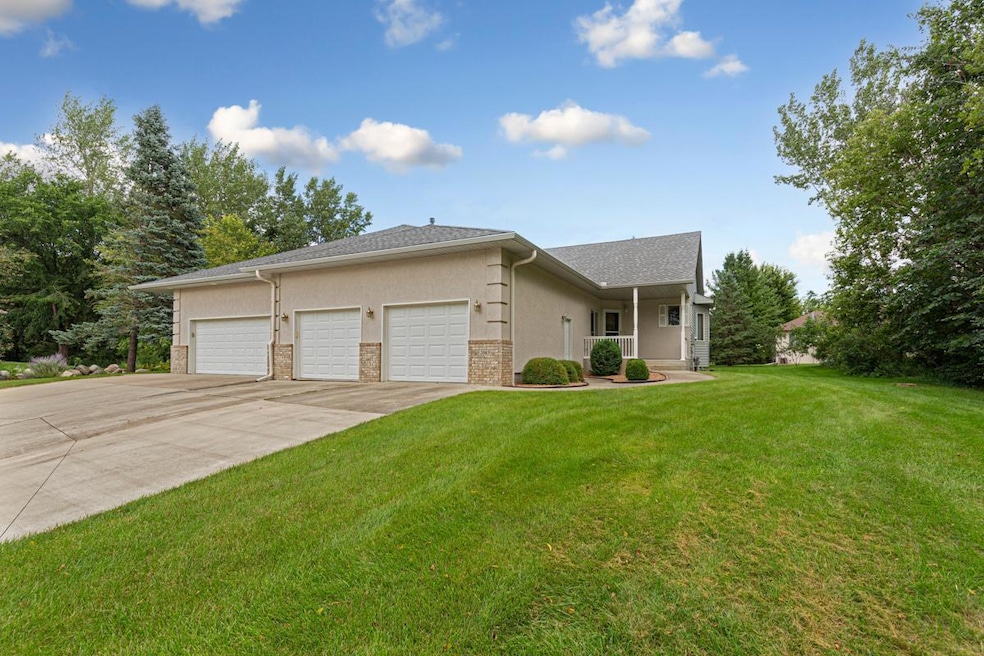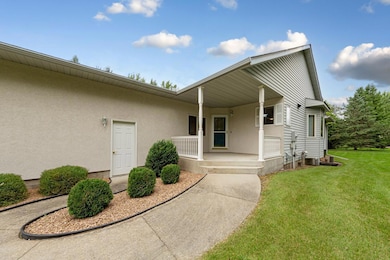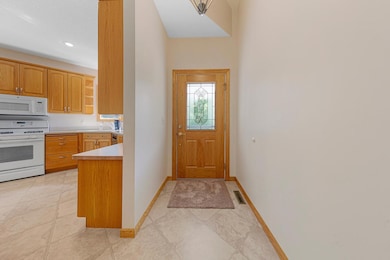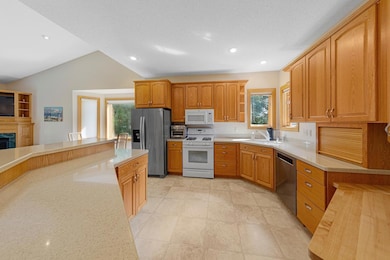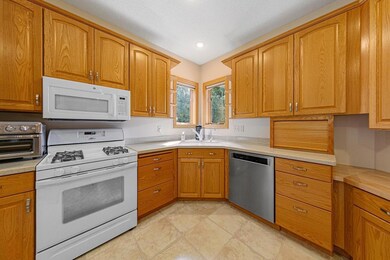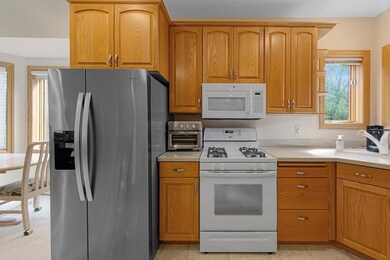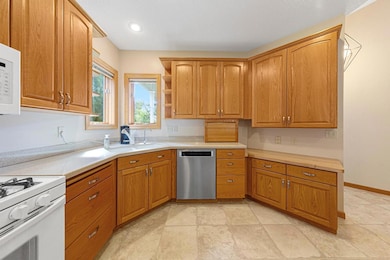2065 Raspberry Ridge Place NE Owatonna, MN 55060
Estimated payment $2,955/month
Highlights
- Deck
- 1-Story Property
- Water Softener is Owned
- 2 Car Attached Garage
- Forced Air Heating and Cooling System
- 1-minute walk to Mineral Springs Park
About This Home
Beauty, quality and space abound in this lovely, light-filled 3 bedroom / 3 full bathroom townhome that is surrounded by natural green privacy. Both levels are finished and the entire home has a wonderful flowing floor plan with top-quality finishes such as granite and Cambria countertops, and granite gas fireplace. Additional amenities include an oversized center island, pull-out shelves, huge pantry (also with pull-out shelves), main floor laundry, oversized 2-car garage with heater and a beautiful built-in hutch with granite countertop. Water systems have been upgraded with a Culligan water softener and a reverse osmosis water purification system. The water softener and both thermostats are wi-fi so able to be controlled from afar. Besides offering fantastic storage throughout, the otherwise finished lower level has a storage room with built-in shelves and shelving in the utility room.
Maintenance obligations are nearly non-existent with this townhouse as lawn care and snow removal are some of what is handled by the HOA. If you are into traveling, you’ll enjoy the ease to travel freely to visit loved ones, seek warm winters, or explore the globe. Nothing about this home or neighborhood is cookie cutter, it’s simply perfect.
Townhouse Details
Home Type
- Townhome
Est. Annual Taxes
- $5,764
Year Built
- Built in 2002
Lot Details
- 3,964 Sq Ft Lot
- Lot Dimensions are 80x120
HOA Fees
- $325 Monthly HOA Fees
Parking
- 2 Car Attached Garage
Interior Spaces
- 1-Story Property
- Gas Fireplace
- Washer and Dryer Hookup
Kitchen
- Range
- Microwave
- Dishwasher
- Disposal
Bedrooms and Bathrooms
- 3 Bedrooms
- 3 Full Bathrooms
Partially Finished Basement
- Partial Basement
- Block Basement Construction
- Natural lighting in basement
Outdoor Features
- Deck
Utilities
- Forced Air Heating and Cooling System
- Water Softener is Owned
Community Details
- Association fees include hazard insurance, lawn care, trash, snow removal
- Falkland Woods Townhomes Association, Phone Number (507) 475-3352
- Falkland Woods Add Subdivision
Listing and Financial Details
- Assessor Parcel Number 175380115
Map
Home Values in the Area
Average Home Value in this Area
Tax History
| Year | Tax Paid | Tax Assessment Tax Assessment Total Assessment is a certain percentage of the fair market value that is determined by local assessors to be the total taxable value of land and additions on the property. | Land | Improvement |
|---|---|---|---|---|
| 2025 | $5,764 | $398,600 | $68,200 | $330,400 |
| 2024 | $5,122 | $385,400 | $68,200 | $317,200 |
| 2023 | $5,198 | $339,600 | $48,500 | $291,100 |
| 2022 | $5,032 | $326,600 | $46,200 | $280,400 |
| 2021 | $4,860 | $281,260 | $43,120 | $238,140 |
| 2020 | $4,848 | $267,638 | $43,120 | $224,518 |
| 2019 | $4,272 | $254,800 | $35,280 | $219,520 |
| 2018 | $4,248 | $238,728 | $35,280 | $203,448 |
| 2017 | $4,140 | $236,082 | $34,300 | $201,782 |
| 2016 | $4,046 | $231,378 | $34,300 | $197,078 |
| 2015 | -- | $0 | $0 | $0 |
| 2014 | -- | $0 | $0 | $0 |
Property History
| Date | Event | Price | List to Sale | Price per Sq Ft | Prior Sale |
|---|---|---|---|---|---|
| 09/22/2025 09/22/25 | Price Changed | $407,900 | -4.0% | $150 / Sq Ft | |
| 08/26/2025 08/26/25 | For Sale | $425,000 | +86.8% | $156 / Sq Ft | |
| 12/05/2014 12/05/14 | Sold | $227,500 | -9.0% | $83 / Sq Ft | View Prior Sale |
| 10/02/2014 10/02/14 | Pending | -- | -- | -- | |
| 04/21/2014 04/21/14 | For Sale | $249,900 | -- | $92 / Sq Ft |
Purchase History
| Date | Type | Sale Price | Title Company |
|---|---|---|---|
| Warranty Deed | $227,500 | -- |
Source: NorthstarMLS
MLS Number: 6777756
APN: 17-538-0115
- 1905 Whitetail Run Place NE
- 2180 Maple Leaf Ln NE
- 2195 Maple Leaf Ln NE
- 2199 Maple Leaf Ln NE
- 2189 Maple Leaf Ln NE
- 2185 Maple Leaf Ln NE
- 2179 Maple Leaf Ln NE
- 2190 Maple Leaf Ln NE
- 1859 Creekside Dr NE
- 1808 Creekside Dr NE
- XXXX Creek View Ln NE
- XXXX Evergreen Place NE
- 1560 Gray Fox Dr NE
- 1816 Evergreen Place NE
- 1950 White Oak Ln NE
- 2801 Indian Point Ln NE
- TBD Mineral Springs Pkwy NE
- 2415 Briarwood Place NE
- 2815 Deer Trail Ln NE
- 2810 Deer Trail Ln NE
- 1560 Gray Fox Dr NE
- 219-227 S Chambers Ave
- 706 E Academy St
- 919 N Elm Ave
- 919 N Elm Ave Unit D
- 244 E Fremont St
- 2575 N Cedar Ave
- 2250 N Cedar Ave
- 407 N Elm Ave
- 240 22nd St NW Unit 250 22nd St NW
- 113 N Cedar Ave Unit 1
- 210 N Oak Ave
- 614 W Bridge St
- 325 Florence Ave
- 323 Allan Ave Unit 2
- 310 Allan Ave
- 1999 Hartle Ave
- 175 18th St SW
- 201 18th St SW
- 1575 24th Ave NW
