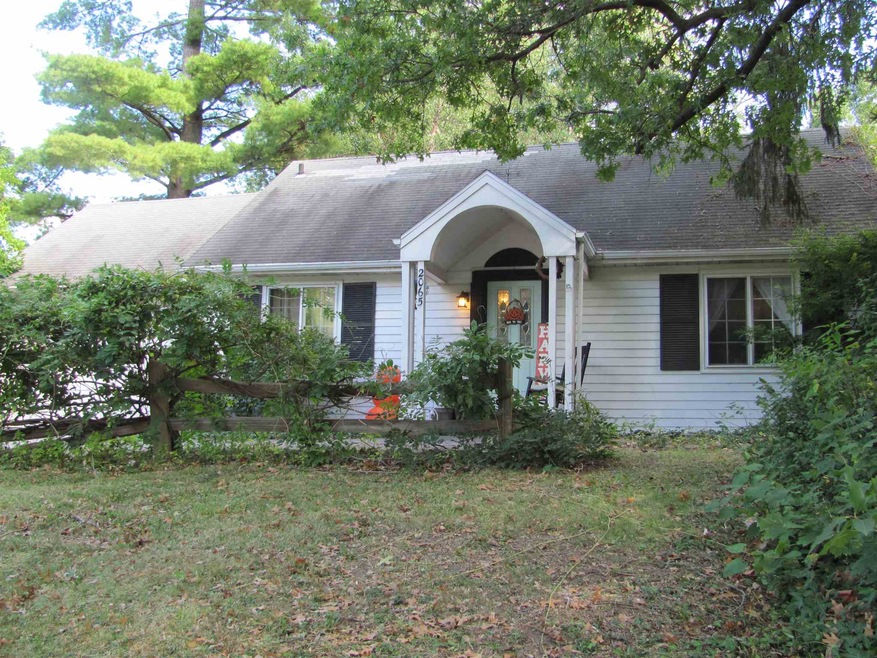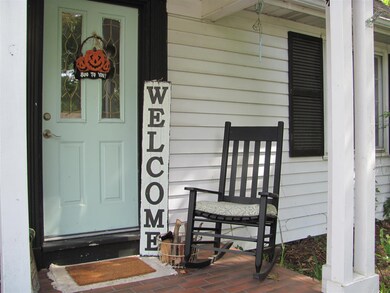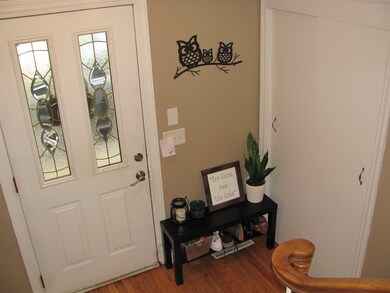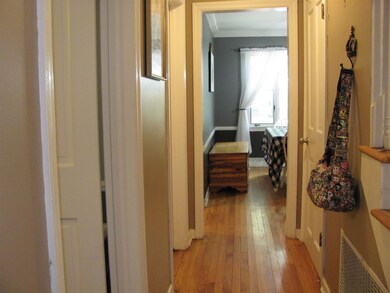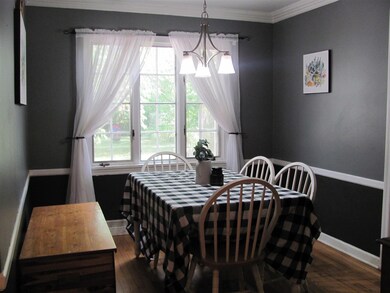
2065 S 9th St Lafayette, IN 47905
Highlights
- Cape Cod Architecture
- Solid Surface Countertops
- 2 Car Attached Garage
- Wood Flooring
- Covered patio or porch
- Built-in Bookshelves
About This Home
As of December 2019LOCATION, LOCATION!! This charming mid-century built, cape cod is situated on beautiful south 9th st. and is close to the country club, parks and walking trails. The covered front porch is inviting and gorgeous. Upon entering, you will notice the attractive hard wood floors that run throughout much of the home. The fireplace is sure to keep you warm and cozy. A full window sun-room features ample scenic views of the mature trees and the large fully fenced back yard, while also adding so much light into the home! In the kitchen, you will find gorgeous granite counter-tops and stunning maple cabinetry. On the main level, there is a half bath and bedroom that could be used as an office if you see fit. Two more bedrooms are upstairs, along with a full bath. The features and charm of this home are truly abundant!
Last Buyer's Agent
Maggie Stark
F.C. Tucker/Shook

Home Details
Home Type
- Single Family
Est. Annual Taxes
- $1,158
Year Built
- Built in 1950
Lot Details
- 0.34 Acre Lot
- Lot Dimensions are 75x195
- Property is Fully Fenced
- Privacy Fence
- Sloped Lot
Parking
- 2 Car Attached Garage
- Garage Door Opener
- Driveway
Home Design
- Cape Cod Architecture
- Shingle Roof
- Asphalt Roof
Interior Spaces
- 1,960 Sq Ft Home
- 1.5-Story Property
- Built-in Bookshelves
- Living Room with Fireplace
- Solid Surface Countertops
- Laundry on main level
Flooring
- Wood
- Tile
Bedrooms and Bathrooms
- 3 Bedrooms
- Bathtub with Shower
Basement
- Block Basement Construction
- Crawl Space
Schools
- Oakland Elementary School
- Sunnyside/Tecumseh Middle School
- Jefferson High School
Utilities
- Forced Air Heating and Cooling System
- Heating System Uses Gas
Additional Features
- Covered patio or porch
- Suburban Location
Listing and Financial Details
- Assessor Parcel Number 79-07-33-151-008.000-004
Ownership History
Purchase Details
Home Financials for this Owner
Home Financials are based on the most recent Mortgage that was taken out on this home.Purchase Details
Home Financials for this Owner
Home Financials are based on the most recent Mortgage that was taken out on this home.Purchase Details
Home Financials for this Owner
Home Financials are based on the most recent Mortgage that was taken out on this home.Purchase Details
Home Financials for this Owner
Home Financials are based on the most recent Mortgage that was taken out on this home.Similar Homes in Lafayette, IN
Home Values in the Area
Average Home Value in this Area
Purchase History
| Date | Type | Sale Price | Title Company |
|---|---|---|---|
| Warranty Deed | -- | Columbia Title Inc | |
| Warranty Deed | -- | -- | |
| Warranty Deed | -- | Poelstra Title Company | |
| Warranty Deed | -- | -- |
Mortgage History
| Date | Status | Loan Amount | Loan Type |
|---|---|---|---|
| Open | $152,000 | New Conventional | |
| Closed | $152,000 | New Conventional | |
| Previous Owner | $109,600 | New Conventional | |
| Previous Owner | $27,400 | New Conventional | |
| Previous Owner | $30,000 | New Conventional | |
| Previous Owner | $98,000 | New Conventional | |
| Previous Owner | $107,200 | New Conventional | |
| Previous Owner | $109,891 | Fannie Mae Freddie Mac | |
| Previous Owner | $111,150 | Purchase Money Mortgage |
Property History
| Date | Event | Price | Change | Sq Ft Price |
|---|---|---|---|---|
| 12/04/2019 12/04/19 | Sold | $160,000 | +0.1% | $82 / Sq Ft |
| 10/09/2019 10/09/19 | Pending | -- | -- | -- |
| 10/04/2019 10/04/19 | For Sale | $159,900 | +16.7% | $82 / Sq Ft |
| 08/14/2014 08/14/14 | Sold | $137,000 | -2.1% | $83 / Sq Ft |
| 07/07/2014 07/07/14 | Pending | -- | -- | -- |
| 06/17/2014 06/17/14 | For Sale | $139,900 | -- | $85 / Sq Ft |
Tax History Compared to Growth
Tax History
| Year | Tax Paid | Tax Assessment Tax Assessment Total Assessment is a certain percentage of the fair market value that is determined by local assessors to be the total taxable value of land and additions on the property. | Land | Improvement |
|---|---|---|---|---|
| 2024 | $1,736 | $182,700 | $29,000 | $153,700 |
| 2023 | $1,580 | $171,100 | $29,000 | $142,100 |
| 2022 | $1,557 | $155,700 | $29,000 | $126,700 |
| 2021 | $1,485 | $148,500 | $29,000 | $119,500 |
| 2020 | $1,379 | $140,500 | $29,000 | $111,500 |
| 2019 | $1,207 | $129,900 | $22,000 | $107,900 |
| 2018 | $1,158 | $126,400 | $22,000 | $104,400 |
| 2017 | $1,097 | $123,400 | $22,000 | $101,400 |
| 2016 | $823 | $106,300 | $22,000 | $84,300 |
| 2014 | $695 | $98,400 | $22,000 | $76,400 |
| 2013 | $693 | $99,000 | $22,000 | $77,000 |
Agents Affiliated with this Home
-
M
Buyer's Agent in 2019
Maggie Stark
F.C. Tucker/Shook
-

Seller's Agent in 2014
Leslie Weaver
F.C. Tucker/Shook
(765) 426-1569
187 Total Sales
-

Buyer's Agent in 2014
JB Farrell
Farrell Property
(765) 714-1511
15 Total Sales
Map
Source: Indiana Regional MLS
MLS Number: 201943853
APN: 79-07-33-151-008.000-004
- 1310 Oak Ave
- 1108 Potomac Ave
- 1419 Potomac Ave
- 2525 S 9th St
- 900 King St
- 2604 Oxford St
- 743 Owen St
- 1206 King St
- 602 Cherokee Ave
- 2564 Lafayette Dr
- 1508 S 18th St
- 1226 Sinton Ave
- 411 Hickory St
- 1202 S 14th St
- 1008 Beck Ln
- 2507 Poland Hill Rd
- 1203 Central St
- 1312 S 3rd St
- 948 Rochelle Dr
- 125 Durkees Run Dr
