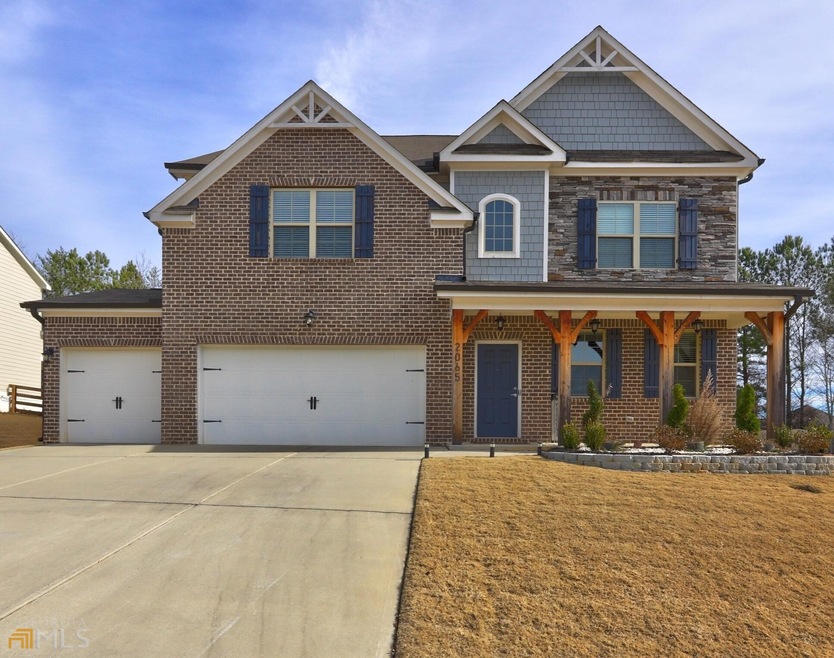
$608,900
- 4 Beds
- 2.5 Baths
- 3,715 Sq Ft
- 2134 Woodmarsh Cir
- Auburn, GA
If you've ever dreamed of living in the most beautiful home on the block — this is your chance.This stunning two-story traditional home with a contemporary flair welcomes you the moment you step inside. The grand open foyer boasts soaring 14+ foot ceilings and gleaming hardwood floors, leading into an elegant dining room that easily accommodates 12+ guests — perfect for hosting family dinners
Yvonne Hunt EXP Realty, LLC.
