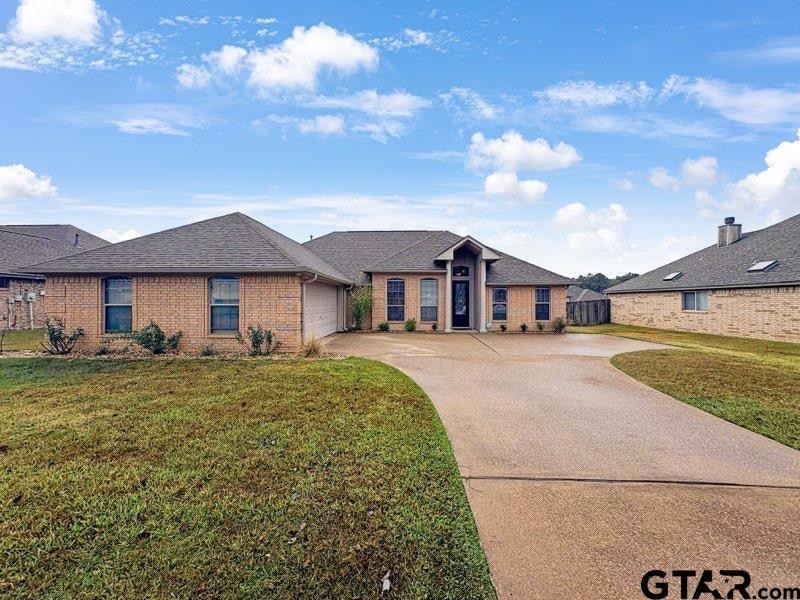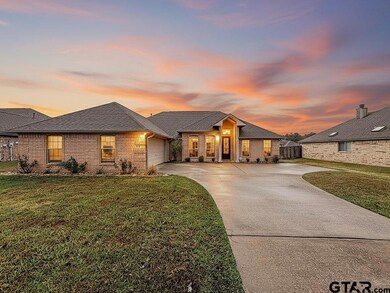Estimated payment $2,125/month
Highlights
- Traditional Architecture
- Wood Flooring
- Walk-In Closet
- Owens Elementary School Rated A-
- Breakfast Room
- Breakfast Bar
About This Home
Welcome to this charming single-story home located in the heart of Flint, Texas. Situated on a 0.24-acre lot, this spacious property offers 1,920 square feet of comfortable living space with 4 bedrooms and 2 full bathrooms—perfect for families, guests, or anyone needing extra room to spread out. The open-concept layout creates an inviting flow throughout the home, with a generous living area that seamlessly connects to the dining space and kitchen. Large windows fill the home with natural light, creating a warm and welcoming atmosphere. The kitchen offers ample counter space and storage, making everyday cooking convenient and enjoyable. The primary suite provides a peaceful retreat with an en-suite bath and well-sized closet, while the additional bedrooms offer flexibility for children, guests, or office needs. The home also features a roof that was replaced approximately two years ago, adding value and reassurance. Outside, the spacious backyard allows for endless outdoor possibilities—gardening, gatherings, or creating your ideal relaxation space. Conveniently located near schools, dining, and daily amenities, this well-maintained home blends comfort, practicality, and a fantastic Flint location.
Home Details
Home Type
- Single Family
Est. Annual Taxes
- $5,477
Year Built
- Built in 2006
Lot Details
- 10,367 Sq Ft Lot
- Wood Fence
Home Design
- Traditional Architecture
- Brick Exterior Construction
- Slab Foundation
- Wood Frame Construction
- Composition Roof
Interior Spaces
- 1,920 Sq Ft Home
- 1-Story Property
- Ceiling Fan
- Wood Burning Fireplace
- Living Room
- Breakfast Room
- Fire and Smoke Detector
Kitchen
- Breakfast Bar
- Electric Oven or Range
- Electric Cooktop
- Microwave
- Dishwasher
- Disposal
Flooring
- Wood
- Carpet
- Tile
Bedrooms and Bathrooms
- 4 Bedrooms
- Split Bedroom Floorplan
- Walk-In Closet
- 2 Full Bathrooms
- Tile Bathroom Countertop
Parking
- 2 Car Garage
- Side Facing Garage
- Garage Door Opener
Outdoor Features
- Rain Gutters
Schools
- Owens Elementary School
- Three Lakes Middle School
- Tyler Legacy High School
Utilities
- Central Air
- Heating Available
- Electric Water Heater
- Internet Available
- Satellite Dish
- Cable TV Available
- TV Antenna
Community Details
- Property has a Home Owners Association
- Oasis South Subdivision
Map
Home Values in the Area
Average Home Value in this Area
Tax History
| Year | Tax Paid | Tax Assessment Tax Assessment Total Assessment is a certain percentage of the fair market value that is determined by local assessors to be the total taxable value of land and additions on the property. | Land | Improvement |
|---|---|---|---|---|
| 2025 | $5,477 | $361,785 | $37,966 | $323,819 |
| 2024 | $5,477 | $357,597 | $30,360 | $327,237 |
| 2023 | $5,411 | $346,196 | $30,360 | $315,836 |
| 2022 | $5,012 | $285,134 | $30,360 | $254,774 |
| 2021 | $4,347 | $227,725 | $30,360 | $197,365 |
| 2020 | $4,365 | $222,162 | $30,360 | $191,802 |
| 2019 | $4,480 | $221,038 | $27,600 | $193,438 |
| 2018 | $4,187 | $207,315 | $27,600 | $179,715 |
| 2017 | $4,033 | $202,715 | $23,000 | $179,715 |
| 2016 | $3,894 | $195,707 | $23,000 | $172,707 |
| 2015 | -- | $185,240 | $23,000 | $162,240 |
| 2014 | -- | $180,386 | $23,000 | $157,386 |
Property History
| Date | Event | Price | List to Sale | Price per Sq Ft | Prior Sale |
|---|---|---|---|---|---|
| 11/21/2025 11/21/25 | For Sale | $315,900 | -- | $165 / Sq Ft | |
| 05/29/2015 05/29/15 | Sold | -- | -- | -- | View Prior Sale |
| 04/11/2015 04/11/15 | Pending | -- | -- | -- |
Purchase History
| Date | Type | Sale Price | Title Company |
|---|---|---|---|
| Vendors Lien | -- | None Available | |
| Vendors Lien | -- | None Available | |
| Vendors Lien | -- | Htc | |
| Interfamily Deed Transfer | -- | None Available | |
| Interfamily Deed Transfer | -- | None Available | |
| Vendors Lien | -- | None Available |
Mortgage History
| Date | Status | Loan Amount | Loan Type |
|---|---|---|---|
| Open | $214,051 | FHA | |
| Previous Owner | $200,305 | FHA | |
| Previous Owner | $173,850 | New Conventional | |
| Previous Owner | $140,000 | Stand Alone Refi Refinance Of Original Loan | |
| Previous Owner | $140,000 | Construction |
Source: Greater Tyler Association of REALTORS®
MLS Number: 25017001
APN: 1-58450-0005-00-007000
- 2073 Yasmeen Cir
- 2222 Rana Park
- 19329 Aida Dr
- 5626 Meadowdale
- 19250 Pinedale Cir
- 6952 La Hacienda Dr
- 6962 La Hacienda Dr
- 7022 County Road 1215
- 4922 Leaning Oaks
- 19081 Pinedale Cir
- 19560 Sandhill Ln
- 19551 Sandhill Ln
- 19481 Sandhill Ln
- 5440 Meadow West Ct
- 19136 Ambrosia Dr
- 5411 Meadow Ct W
- 10003 Dayspring Dr
- 19175 Seneca Dr
- 10059 Dayspring Dr
- 20071 U S 69
- 6956 Saga Dr
- 6920 County Road 1215
- 5429 Meadow Ridge Dr
- 20069 U S 69
- 1779 Stoneridge Dr
- 19602 Fm 2493
- 19586 Fm 2493
- 18751 Ridgeline Rd
- 10820 Cactus Trail
- 19044 Fm 2493
- 19040 Fm 2493
- 19038 Fm 2493
- 18747 Fm 2493
- 11250 Derby Dr
- 10451 County Road 137
- 18662 Fm 2493
- 4074 County Road 152 W
- 11773 County Rd 140
- 18270 Stillwood Ln
- 17644 Fm 2493


