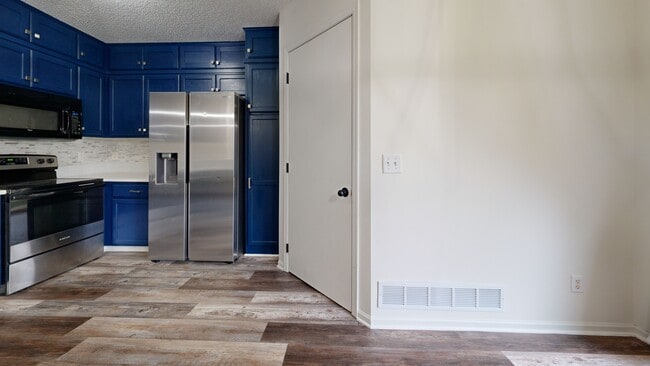
20652 Twilight Trail Rogers, MN 55374
Estimated payment $1,946/month
Highlights
- Very Popular Property
- Walk-In Pantry
- 2 Car Attached Garage
- Hassan Elementary School Rated A-
- Stainless Steel Appliances
- Walk-In Closet
About This Home
Beautifully remodeled 3BR, 3BA townhome in a sought after Rogers neighborhood! This move in ready home features fresh paint, new quartz countertops, and modern finishes throughout. The open concept main level impresses with a dramatic 2-story family room filled with natural light and anchored by a cozy gas fireplace. The kitchen shines with deep blue cabinetry, stainless/black appliances, a walk-in pantry, with peninsula breakfast bar. Upstairs offers three bedrooms on one level plus convenient laundry. The spacious primary suite includes a walk-in closet and tiled shower with glass door. Thoughtful updates include custom closets, boot bench, ceiling fans, and new mechanicals AC and power-vented water heater 2025. Enjoy the newer roof 2023, private patio, and peaceful green space. Minutes to downtown Rogers, park is just steps from back yard, trails, great dinning, shopping just minutes away.
Townhouse Details
Home Type
- Townhome
Est. Annual Taxes
- $3,182
Year Built
- Built in 2005
Lot Details
- 1,742 Sq Ft Lot
- Sprinkler System
HOA Fees
- $239 Monthly HOA Fees
Parking
- 2 Car Attached Garage
- Guest Parking
Home Design
- Pitched Roof
- Vinyl Siding
Interior Spaces
- 1,414 Sq Ft Home
- 2-Story Property
- Gas Fireplace
- Entrance Foyer
- Family Room with Fireplace
- Dining Room
Kitchen
- Walk-In Pantry
- Range
- Microwave
- Dishwasher
- Stainless Steel Appliances
Bedrooms and Bathrooms
- 3 Bedrooms
- En-Suite Bathroom
- Walk-In Closet
Laundry
- Laundry Room
- Dryer
- Washer
Utilities
- Forced Air Heating and Cooling System
- Cable TV Available
Additional Features
- Accessible Pathway
- Patio
Community Details
- Association fees include hazard insurance, lawn care, ground maintenance, professional mgmt, trash, snow removal
- Mallard South Association, Phone Number (763) 225-6400
- Mallard South Subdivision
Listing and Financial Details
- Assessor Parcel Number 1312023320038
Matterport 3D Tour
Floorplans
Map
Home Values in the Area
Average Home Value in this Area
Tax History
| Year | Tax Paid | Tax Assessment Tax Assessment Total Assessment is a certain percentage of the fair market value that is determined by local assessors to be the total taxable value of land and additions on the property. | Land | Improvement |
|---|---|---|---|---|
| 2024 | $3,182 | $258,600 | $20,000 | $238,600 |
| 2023 | $3,022 | $251,300 | $10,000 | $241,300 |
| 2022 | $2,611 | $251,000 | $15,000 | $236,000 |
| 2021 | $2,479 | $200,000 | $10,000 | $190,000 |
| 2020 | $2,805 | $192,000 | $10,000 | $182,000 |
| 2019 | $2,280 | $186,000 | $10,000 | $176,000 |
| 2018 | $2,454 | $165,000 | $10,000 | $155,000 |
| 2017 | $2,152 | $145,000 | $10,000 | $135,000 |
| 2016 | $2,126 | $142,000 | $10,000 | $132,000 |
| 2015 | $2,040 | $134,000 | $10,000 | $124,000 |
| 2014 | -- | $114,000 | $10,000 | $104,000 |
Property History
| Date | Event | Price | List to Sale | Price per Sq Ft | Prior Sale |
|---|---|---|---|---|---|
| 10/10/2025 10/10/25 | For Sale | $275,000 | +0.9% | $194 / Sq Ft | |
| 04/07/2023 04/07/23 | Sold | $272,500 | 0.0% | $193 / Sq Ft | View Prior Sale |
| 03/26/2023 03/26/23 | Pending | -- | -- | -- | |
| 03/18/2023 03/18/23 | Off Market | $272,500 | -- | -- | |
| 03/10/2023 03/10/23 | For Sale | $274,900 | -- | $194 / Sq Ft |
Purchase History
| Date | Type | Sale Price | Title Company |
|---|---|---|---|
| Warranty Deed | $272,500 | All American Title | |
| Warranty Deed | $232,000 | Titlesmart Inc | |
| Quit Claim Deed | -- | None Available | |
| Warranty Deed | $144,000 | -- | |
| Warranty Deed | $36,000 | -- | |
| Deed | $232,000 | -- |
About the Listing Agent

I have been in Real Estate for more then 20 years I have literally helped thousands of people realize their goals of home ownership & Real Estate investing. If your looking for someone with unmatched knowledge in the real estate world you have the right guy. I enjoy spending time with friends and family and live in the west metro with my wife and children.
Brent's Other Listings
Source: NorthstarMLS
MLS Number: 6799710
APN: 13-120-23-32-0038
- 13635 Autumn Way
- 20559 Twilight Trail
- 13732 Widgeon Ln
- 20307 Spoonbill Ct
- 13711 Bluewing Dr
- xxx Commerce Blvd
- 23400 Marsh View Blvd
- 23438 Marsh View Blvd
- 23424 Marsh View Blvd
- 12583 Marsh View Blvd
- 13689 Marsh View Trail
- 13685 Ringneck Way
- 13675 Ringneck Way
- 13671 Ringneck Way
- 13667 Ringneck Way
- 13663 Ringneck Way
- 13651 Ringneck Way
- 19454 136th Ave N
- 13637 Ringneck Way
- 13664 Ringneck Way
- 13600 Commerce Blvd
- 13570 Commerce Blvd
- 21235 Commerce Blvd
- 13650 Marsh View Ave
- 13617 Ringneck Way
- 20801 County Road 81
- 12628 Main St
- 21505-21515 Maple Ave
- 23346 124th Ave
- 19525 Territorial Rd
- 19488 Tamarack Point
- 18150 County St
- 7701 River Rd NE
- 10896 Territorial Trail
- 7600-7700 Sunwood Dr NW
- 7750 NW Sunwood Dr
- 10275 Shadyview N
- 4351 Mayrose Ave NE
- 7545 Sunwood Dr NW
- 14529 Willemite St NW





