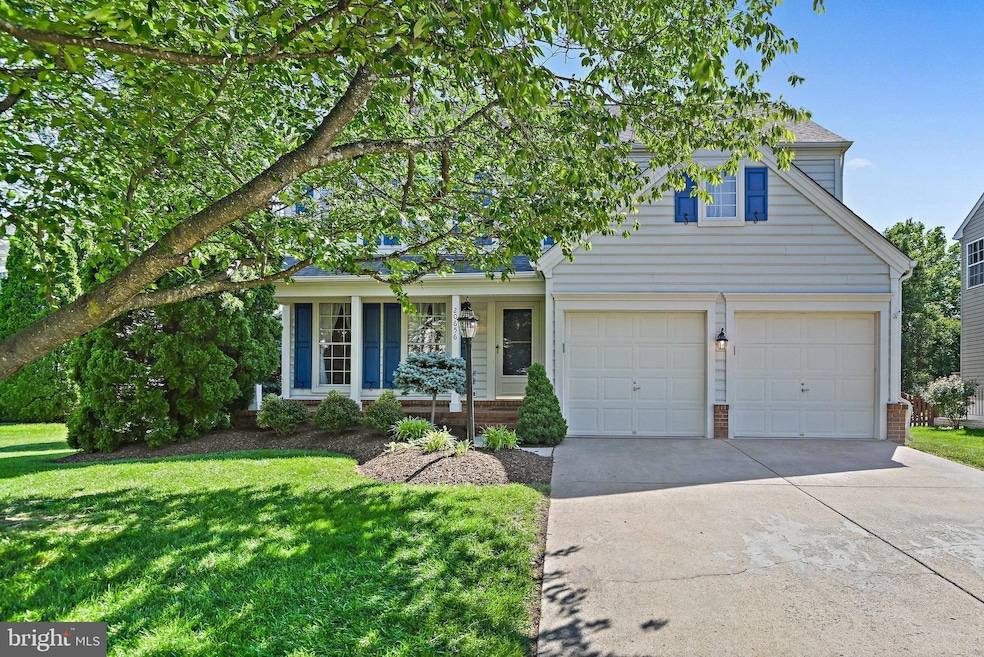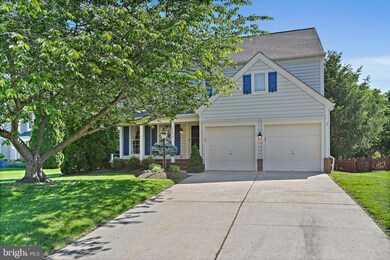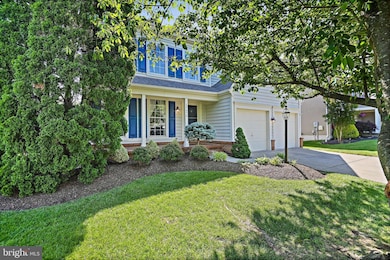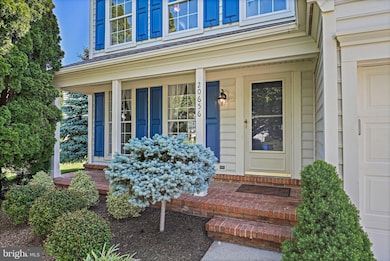
20656 Meadowthrash Ct Ashburn, VA 20147
Highlights
- Open Floorplan
- Colonial Architecture
- Clubhouse
- Sanders Corner Elementary School Rated A-
- Community Lake
- Recreation Room
About This Home
As of August 2025Welcome to this beautiful SFH with 2-car garage in sought after Ashburn Farm! Located on a quiet cul-de-sac with a private lot backing to trees. Move-in ready and featuring hardwood flooring throughout the main and upper levels, new luxury vinyl plank flooring on the lower level, and fresh neutral paint throughout. The main level includes formal living and dining rooms; a renovated eat-in kitchen with stainless steel appliances and granite countertops; and a spacious two-story family room complete with wood-burning fireplace. Upstairs the large primary bedroom offers a walk-in closet and updated private bathroom featuring a soaking tub, standing shower, and double vanity. Two sizable secondary bedrooms share a full hall bathroom with double vanity. The laundry room is also conveniently located on the upper level. The finished basement features an open recreation room/game room, legal fourth bedroom, full bathroom, and ample storage space. Step outside to enjoy the fantastic outdoor features of this home including a covered front porch and large fenced backyard with screened in porch and slate patio. This home is ideally located for commuters with easy access to Claiborne Parkway, VA-267/Dulles Toll Road, Rte 7, and just 4 miles to Loudoun Gateway Metro Station and 9 miles to Dulles International Airport. Plenty of nearby shopping, restaurants, and entertainment options. Less than a mile to Ashburn Library, Trailside Park, W&OD Bike Trail, and Ashburn Farm Breezyhill pool and amenities. Enjoy the incredible community amenities Ashburn Farm offers including 3 outdoor pools, various tot lots, trails/paths, ponds, tennis, pickleball, sports courts, community center, events, and much more!
Home Details
Home Type
- Single Family
Est. Annual Taxes
- $6,789
Year Built
- Built in 1995
Lot Details
- 9,148 Sq Ft Lot
- Cul-De-Sac
- Landscaped
- Extensive Hardscape
- No Through Street
- Backs to Trees or Woods
- Back Yard Fenced and Front Yard
- Property is in excellent condition
- Property is zoned PDH4
HOA Fees
- $103 Monthly HOA Fees
Parking
- 2 Car Attached Garage
- 2 Driveway Spaces
- Front Facing Garage
- Garage Door Opener
Home Design
- Colonial Architecture
- Vinyl Siding
- Concrete Perimeter Foundation
Interior Spaces
- Property has 3 Levels
- Open Floorplan
- Crown Molding
- Vaulted Ceiling
- Ceiling Fan
- Recessed Lighting
- Fireplace With Glass Doors
- Fireplace Mantel
- Window Treatments
- Entrance Foyer
- Family Room Off Kitchen
- Living Room
- Formal Dining Room
- Recreation Room
- Game Room
- Screened Porch
- Utility Room
- Garden Views
Kitchen
- Breakfast Room
- Eat-In Kitchen
- Gas Oven or Range
- Built-In Microwave
- Ice Maker
- Dishwasher
- Stainless Steel Appliances
- Upgraded Countertops
- Disposal
Flooring
- Wood
- Carpet
- Ceramic Tile
- Luxury Vinyl Plank Tile
Bedrooms and Bathrooms
- En-Suite Primary Bedroom
- En-Suite Bathroom
- Walk-In Closet
- Soaking Tub
- Bathtub with Shower
- Walk-in Shower
Laundry
- Laundry Room
- Laundry on upper level
- Dryer
- Washer
Finished Basement
- Connecting Stairway
- Sump Pump
- Basement Windows
Outdoor Features
- Screened Patio
Schools
- Sanders Corner Elementary School
- Trailside Middle School
- Stone Bridge High School
Utilities
- Forced Air Heating and Cooling System
- Natural Gas Water Heater
Listing and Financial Details
- Assessor Parcel Number 116265344000
Community Details
Overview
- Association fees include common area maintenance, management, pool(s), recreation facility, road maintenance, reserve funds, snow removal, trash
- Ashburn Farm HOA
- Built by Pulte
- Ashburn Farm Subdivision, Ashbrook Floorplan
- Community Lake
Amenities
- Picnic Area
- Common Area
- Clubhouse
- Community Center
Recreation
- Tennis Courts
- Soccer Field
- Community Basketball Court
- Volleyball Courts
- Community Playground
- Community Pool
- Jogging Path
- Bike Trail
Ownership History
Purchase Details
Home Financials for this Owner
Home Financials are based on the most recent Mortgage that was taken out on this home.Purchase Details
Home Financials for this Owner
Home Financials are based on the most recent Mortgage that was taken out on this home.Similar Homes in Ashburn, VA
Home Values in the Area
Average Home Value in this Area
Purchase History
| Date | Type | Sale Price | Title Company |
|---|---|---|---|
| Deed | $217,500 | Island Title Corp | |
| Deed | $219,990 | -- |
Mortgage History
| Date | Status | Loan Amount | Loan Type |
|---|---|---|---|
| Open | $61,101 | Credit Line Revolving | |
| Closed | $50,000 | New Conventional | |
| Open | $359,000 | New Conventional | |
| Closed | $65,000 | Unknown | |
| Closed | $38,000 | Unknown | |
| Closed | $21,000 | Unknown | |
| Closed | $375,000 | Adjustable Rate Mortgage/ARM | |
| Closed | $45,000 | Future Advance Clause Open End Mortgage | |
| Closed | $206,600 | New Conventional | |
| Previous Owner | $189,950 | No Value Available |
Property History
| Date | Event | Price | Change | Sq Ft Price |
|---|---|---|---|---|
| 08/25/2025 08/25/25 | Sold | $899,500 | 0.0% | $307 / Sq Ft |
| 08/04/2025 08/04/25 | Pending | -- | -- | -- |
| 07/31/2025 07/31/25 | For Sale | $899,500 | -- | $307 / Sq Ft |
Tax History Compared to Growth
Tax History
| Year | Tax Paid | Tax Assessment Tax Assessment Total Assessment is a certain percentage of the fair market value that is determined by local assessors to be the total taxable value of land and additions on the property. | Land | Improvement |
|---|---|---|---|---|
| 2025 | $6,561 | $814,980 | $298,800 | $516,180 |
| 2024 | $6,789 | $784,850 | $299,600 | $485,250 |
| 2023 | $6,616 | $756,080 | $299,600 | $456,480 |
| 2022 | $6,336 | $711,940 | $269,600 | $442,340 |
| 2021 | $6,139 | $626,440 | $219,600 | $406,840 |
| 2020 | $6,112 | $590,540 | $198,800 | $391,740 |
| 2019 | $6,031 | $577,090 | $198,800 | $378,290 |
| 2018 | $5,846 | $538,780 | $178,800 | $359,980 |
| 2017 | $5,693 | $506,060 | $178,800 | $327,260 |
| 2016 | $5,710 | $498,680 | $0 | $0 |
| 2015 | $5,793 | $331,630 | $0 | $331,630 |
| 2014 | $5,649 | $310,260 | $0 | $310,260 |
Agents Affiliated with this Home
-
Laura Lawlor

Seller's Agent in 2025
Laura Lawlor
Jack Lawlor Realty Company
(703) 819-5417
7 in this area
92 Total Sales
-
Sam Nassar

Buyer's Agent in 2025
Sam Nassar
Compass
(703) 310-6111
1 in this area
159 Total Sales
Map
Source: Bright MLS
MLS Number: VALO2101462
APN: 116-26-5344
- 20696 Southwind Terrace
- 43036 Hedgeapple Ct
- 43172 Wintergrove Dr
- 20453 Peckham St
- 42984 Nashua St
- 43232 Wayside Cir
- 42972 Deer Chase Place
- 43300 Marymount Terrace Unit 301
- 43183 Glenelder Terrace
- 42924 Maplegrove Ct
- 20395 Brightcrest Terrace
- 20419 Charter Oak Dr
- 42905 Nashua St
- 20351 Bowfonds St
- 43034 Chesterton St
- 20333 Bowfonds St
- 20660 Sibbald Square
- 20393 Hartwell St
- 42823 Burrell Square
- 43537 Graves Ln






