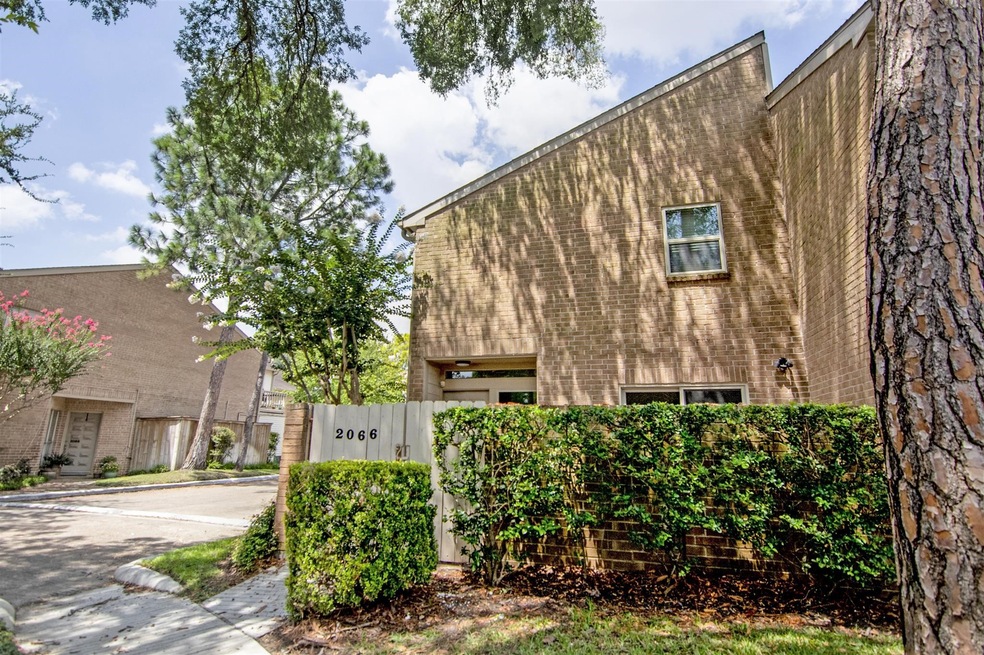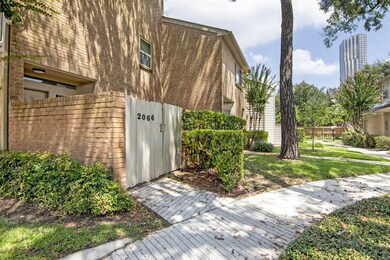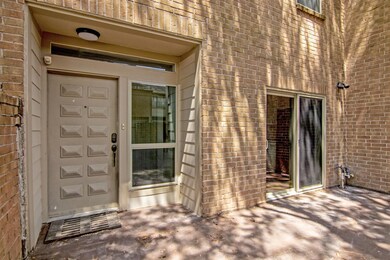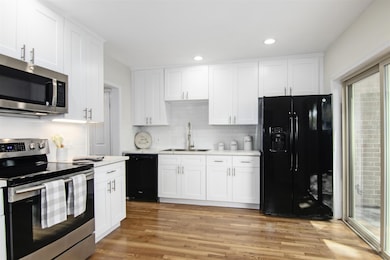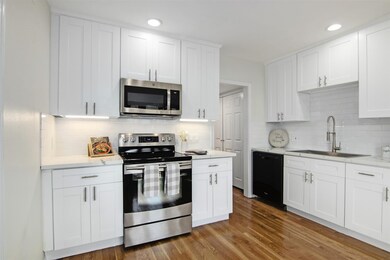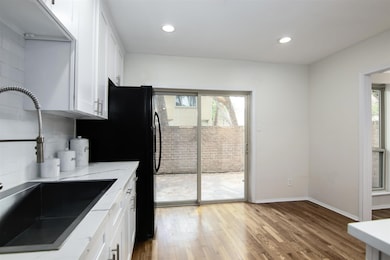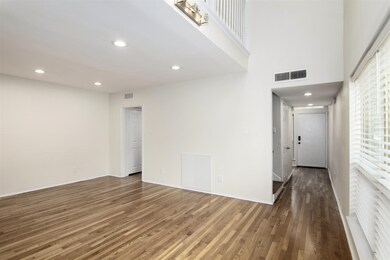2066 Augusta Dr Unit 310 Houston, TX 77057
Uptown-Galleria District NeighborhoodHighlights
- Clubhouse
- Contemporary Architecture
- Corner Lot
- Deck
- Wood Flooring
- Granite Countertops
About This Home
Welcoming light-filled 2BR/2.5bath townhome in prime location, just minutes from Galleria. Corner lot unit is one of the largest in complex. Home has had major updates including new HVAC, PEX piping throughout, energy
efficient double-pane windows, new attic insulation and radiant barrier, new water heater, new ductwork, quartz counters, soft close plywood cabinets, updated primary bath & guest bath. Home features reclaimed oak hardwood on 1st, LVP on 2nd floor, two bedrooms w/private balconies, separated by spacious sunroom/den, oversized garage space, and more! The front patio is perfect for BBQing and enjoying nice weather. Great location within walking distance of grocery stores, shops, dining, & entertainment! Plenty of guest parking & sparkling pool in this lovely community!
Listing Agent
Realm Real Estate Professionals - Katy License #0609250 Listed on: 09/18/2025

Townhouse Details
Home Type
- Townhome
Est. Annual Taxes
- $4,904
Year Built
- Built in 1978
Lot Details
- 1,628 Sq Ft Lot
- East Facing Home
Parking
- 2 Car Attached Garage
- Garage Door Opener
- Additional Parking
Home Design
- Contemporary Architecture
- Traditional Architecture
Interior Spaces
- 1,670 Sq Ft Home
- 2-Story Property
- Ceiling Fan
- Combination Dining and Living Room
- Utility Room
- Property Views
Kitchen
- Electric Oven
- Electric Range
- Free-Standing Range
- Microwave
- Dishwasher
- Granite Countertops
- Quartz Countertops
- Self-Closing Drawers and Cabinet Doors
- Disposal
Flooring
- Wood
- Tile
Bedrooms and Bathrooms
- 2 Bedrooms
- Double Vanity
- Soaking Tub
- Bathtub with Shower
Laundry
- Dryer
- Washer
Outdoor Features
- Balcony
- Deck
- Patio
Schools
- Briargrove Elementary School
- Tanglewood Middle School
- Wisdom High School
Utilities
- Central Heating and Cooling System
Listing and Financial Details
- Property Available on 9/15/24
- Long Term Lease
Community Details
Overview
- Krj Management Association
- Augusta Village Sec 01 Subdivision
Amenities
- Clubhouse
Recreation
- Community Pool
Pet Policy
- Call for details about the types of pets allowed
- Pet Deposit Required
Map
Source: Houston Association of REALTORS®
MLS Number: 10281969
APN: 1101010000010
- 1928 Augusta Dr Unit 119
- 1922 Augusta Dr Unit 1/16
- 1936 Augusta Dr Unit 823
- 1920 Augusta Dr Unit 8
- 2025 Augusta Dr Unit 707
- 2025 Augusta Dr Unit 804
- 2025 Augusta Dr Unit 708
- 2086 Augusta Dr Unit 653
- 2125 Augusta Dr Unit 74
- 2125 Augusta Dr Unit 9
- 2125 Augusta Dr Unit 1
- 2125 Augusta Dr Unit 63
- 2121 Fountain View Dr Unit 6
- 2121 Fountain View Dr Unit 22
- 2101 Fountain View Dr Unit 80
- 2101 Fountain View Dr Unit 55
- 2101 Fountain View Dr Unit 76B
- 2101 Fountain View Dr Unit 1
- 5861 Inwood Dr Unit 9
- 5863 Inwood Dr Unit 5
- 2121 Fountain View Dr Unit 6
- 2121 Fountain View Dr Unit 15
- 2101 Fountain View Dr Unit 76B
- 2101 Fountain View Dr Unit 46
- 2101 Fountain View Dr Unit 59
- 1962 Augusta Dr
- 2201 Fountain View Dr Unit 30
- 2201 Fountain View Dr Unit 45
- 2201 Fountain View Dr Unit 2
- 2201 Fountain View Dr Unit 60F
- 2201 Fountain View Dr Unit 34
- 2201 Fountain View Dr Unit 3
- 2201 Fountain View Dr Unit 27 F
- 2201 Fountain View Dr Unit 24
- 2025 Augusta Dr Unit 804
- 2025 Augusta Dr Unit 507
- 2025 Augusta Dr Unit 502
- 2201 Fountain View Dr Unit 23F
- 2125 Augusta Dr Unit 10
- 5880 Inwood Dr
