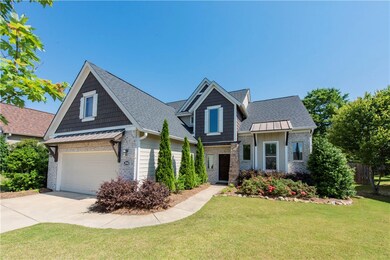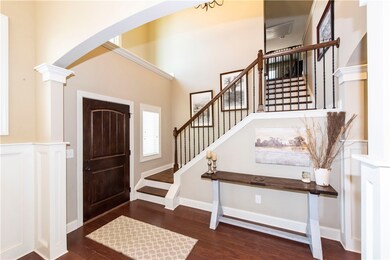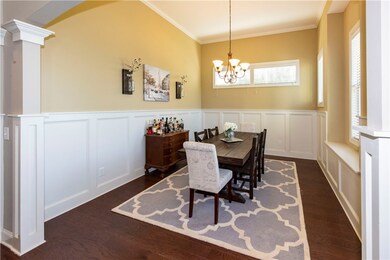
2066 Covey Dr Auburn, AL 36879
The Preserve NeighborhoodHighlights
- Clubhouse
- Wood Flooring
- Combination Kitchen and Living
- Margaret Yarbrough School Rated A
- Attic
- Community Pool
About This Home
As of July 2019This wonderful two story, craftsman-like home features hardwoods throughout, carpeted bedrooms, tiled wet areas, the great room features tall ceilings which is open to the loft. Tons of natural light flood this home. Breakfast nook with a bar in the kitchen. At the bar, brick has been added as an extra feature. Custom back splash and upgraded kitchen cabinetry. Formal dining room has plenty of space to host those special dinners!! Master on the main floor has walk-in closet with a separate shower & garden tub and dual vanities. Rear patio has a covered area with large open rafter ceiling. Abundance of windows in this home!
Last Agent to Sell the Property
PORCH LIGHT REAL ESTATE LLC License #113888 Listed on: 04/29/2019
Home Details
Home Type
- Single Family
Est. Annual Taxes
- $1,408
Year Built
- Built in 2014
Lot Details
- 7,841 Sq Ft Lot
- Property is Fully Fenced
Home Design
- Slab Foundation
- Cement Siding
- Stone
Interior Spaces
- 2,495 Sq Ft Home
- 1.5-Story Property
- Ceiling Fan
- Combination Kitchen and Living
- Formal Dining Room
- Crawl Space
- Washer and Dryer Hookup
- Attic
Kitchen
- Breakfast Area or Nook
- Walk-In Pantry
- Gas Cooktop
- Microwave
- Dishwasher
- Kitchen Island
Flooring
- Wood
- Carpet
- Ceramic Tile
Bedrooms and Bathrooms
- 4 Bedrooms
- Garden Bath
Parking
- Attached Garage
- 2 Carport Spaces
Outdoor Features
- Covered patio or porch
- Outdoor Storage
Schools
- Richland Elementary
Utilities
- Central Air
- Heating System Uses Gas
- Underground Utilities
Listing and Financial Details
- Assessor Parcel Number 08-02-03-3-000-206.000
Community Details
Overview
- Property has a Home Owners Association
- Association fees include common areas
- Preserve Subdivision
Amenities
- Clubhouse
Recreation
- Community Pool
Ownership History
Purchase Details
Home Financials for this Owner
Home Financials are based on the most recent Mortgage that was taken out on this home.Purchase Details
Home Financials for this Owner
Home Financials are based on the most recent Mortgage that was taken out on this home.Similar Homes in the area
Home Values in the Area
Average Home Value in this Area
Purchase History
| Date | Type | Sale Price | Title Company |
|---|---|---|---|
| Grant Deed | $315,000 | -- | |
| Interfamily Deed Transfer | $250,000 | -- |
Property History
| Date | Event | Price | Change | Sq Ft Price |
|---|---|---|---|---|
| 07/25/2019 07/25/19 | Sold | $315,000 | -0.9% | $126 / Sq Ft |
| 06/25/2019 06/25/19 | Pending | -- | -- | -- |
| 04/29/2019 04/29/19 | For Sale | $318,000 | +27.2% | $127 / Sq Ft |
| 11/10/2014 11/10/14 | Sold | $250,000 | +2.0% | $100 / Sq Ft |
| 10/11/2014 10/11/14 | Pending | -- | -- | -- |
| 05/23/2014 05/23/14 | For Sale | $245,000 | -- | $98 / Sq Ft |
Tax History Compared to Growth
Tax History
| Year | Tax Paid | Tax Assessment Tax Assessment Total Assessment is a certain percentage of the fair market value that is determined by local assessors to be the total taxable value of land and additions on the property. | Land | Improvement |
|---|---|---|---|---|
| 2024 | $1,904 | $36,230 | $5,700 | $30,530 |
| 2023 | $1,904 | $36,230 | $5,700 | $30,530 |
| 2022 | $1,754 | $33,454 | $5,700 | $27,754 |
| 2021 | $1,589 | $30,392 | $3,200 | $27,192 |
| 2020 | $3,154 | $58,398 | $6,400 | $51,998 |
| 2019 | $1,550 | $29,676 | $3,200 | $26,476 |
| 2018 | $1,408 | $27,060 | $0 | $0 |
| 2015 | $1,275 | $47,260 | $0 | $0 |
| 2014 | $346 | $6,400 | $0 | $0 |
Agents Affiliated with this Home
-

Seller's Agent in 2019
Kim Murphy
PORCH LIGHT REAL ESTATE LLC
(334) 728-2151
336 Total Sales
-
J
Buyer's Agent in 2019
JOE LIDDY
COLDWELL BANKER ALLIANCE
(334) 821-7722
1 in this area
61 Total Sales
-

Seller's Agent in 2014
Sylvia Paul
PRESTIGE PROPERTIES, INC.
(334) 319-0491
33 in this area
113 Total Sales
Map
Source: Lee County Association of REALTORS®
MLS Number: 140912
APN: 08-02-03-3-000-206.000
- 2184 Quail Ct
- 1931 Sequoia Dr
- 2112 Sequoia Dr
- 2117 Covey Dr
- 2117 Covey Dr
- 2116 Covey Dr
- 2118 Sequoia Dr
- 2238 Red Tail Ln
- 2238 Redtail Ln
- 2144 Covey Dr
- 2131 Preserve Dr
- 2172 Covey Dr
- 2172 Covey Dr
- 2314 Red Tail Ln
- 2202 W Farmville Rd
- W 2202 Farmville Rd
- 2222 W Farmville Rd
- 2339 Redtail Ln
- 2339 Redtail Ln
- 2339 Redtail Ln






