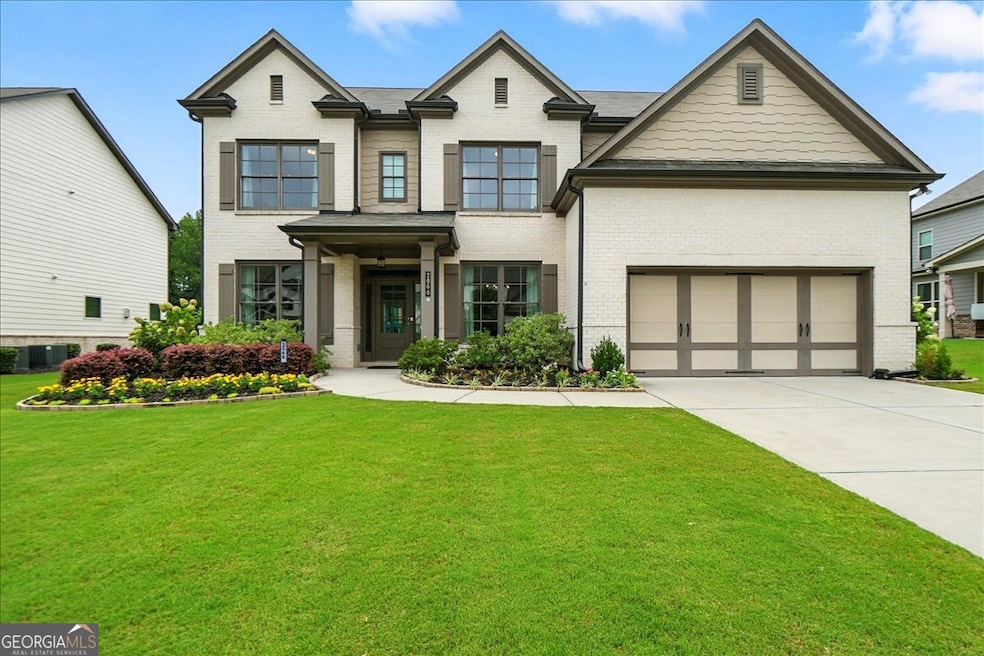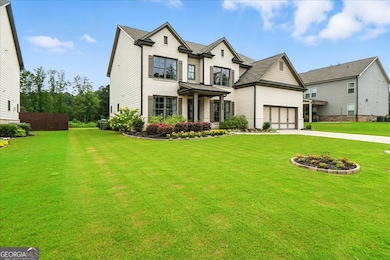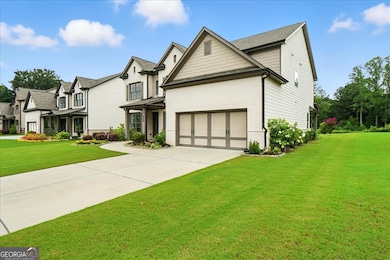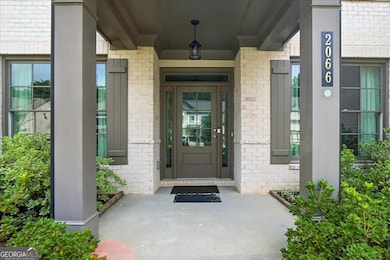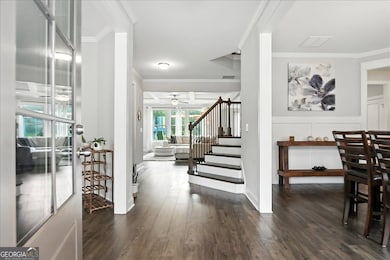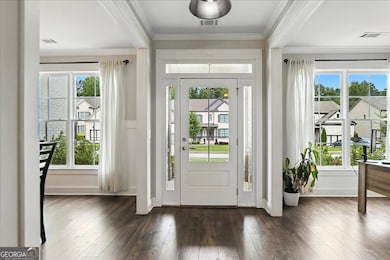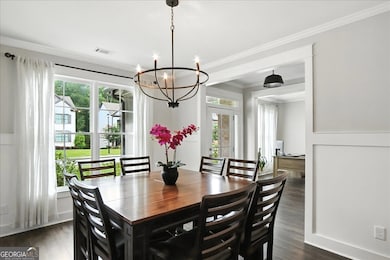2066 Holland Creek Ct Buford, GA 30519
Estimated payment $4,166/month
Highlights
- Craftsman Architecture
- Dining Room Seats More Than Twelve
- Loft
- Freeman's Mill Elementary School Rated A
- Wood Flooring
- Home Office
About This Home
OPEN HOUSE SATURDAY NOVEMBER 1ST, 11 AM TO 1 PM. Step into this stunning 3,859 sq ft home featuring an open floor plan designed for everyday living and entertaining. An inviting foyer leads to a formal dining room as well as a flex room-perfect for a home office or formal living room. The great room is a true focal point, complete with a coffered ceiling, cozy fireplace with brick surround, and built-in cabinets. The spacious kitchen overlooks the family room and showcases an oversized island, tall white cabinetry, upgraded lighting fixtures, and plenty of storage. A bedroom with full bathroom on the main floor offers comfort and convenience for guests or multigenerational living. The mud bench with cubbies is conveniently tucked away near the garage entry. Step outside to the covered patio overlooking a deep, level backyard. A secondary family room is perfectly situated among the three additional secondary bedrooms upstairs, including one with its own private en suite bathroom. The primary suite is a true retreat, featuring a double tray ceiling with recessed lighting. The luxurious primary bath includes a tiled shower, tub with tile surround, and direct access to a generous walk-in closet. Located within 1 mile of Twin Rivers Middle School and close to Mt. View High School, this home also offers easy access to GA-316 and I-85, as well as the Mall of Georgia and an abundance of shopping and dining options.
Home Details
Home Type
- Single Family
Est. Annual Taxes
- $8,237
Year Built
- Built in 2020
Lot Details
- 10,454 Sq Ft Lot
- Level Lot
HOA Fees
- $48 Monthly HOA Fees
Home Design
- Craftsman Architecture
- Traditional Architecture
- Brick Exterior Construction
- Slab Foundation
- Composition Roof
Interior Spaces
- 2-Story Property
- Tray Ceiling
- Ceiling Fan
- Recessed Lighting
- Factory Built Fireplace
- Double Pane Windows
- Window Treatments
- Entrance Foyer
- Dining Room Seats More Than Twelve
- Breakfast Room
- Home Office
- Loft
- Pull Down Stairs to Attic
Kitchen
- Dishwasher
- Kitchen Island
Flooring
- Wood
- Carpet
- Tile
Bedrooms and Bathrooms
- Walk-In Closet
- Double Vanity
Laundry
- Laundry Room
- Laundry on upper level
Home Security
- Carbon Monoxide Detectors
- Fire and Smoke Detector
Parking
- 2 Car Garage
- Parking Accessed On Kitchen Level
- Garage Door Opener
Outdoor Features
- Patio
- Porch
Location
- Property is near schools
Schools
- Freemans Mill Elementary School
- Twin Rivers Middle School
- Mountain View High School
Utilities
- Forced Air Zoned Heating and Cooling System
- Underground Utilities
- Phone Available
- Cable TV Available
Community Details
- Association fees include management fee
- Holland Creek Subdivision
Listing and Financial Details
- Legal Lot and Block 25 / A
Map
Home Values in the Area
Average Home Value in this Area
Tax History
| Year | Tax Paid | Tax Assessment Tax Assessment Total Assessment is a certain percentage of the fair market value that is determined by local assessors to be the total taxable value of land and additions on the property. | Land | Improvement |
|---|---|---|---|---|
| 2025 | $9,253 | $254,000 | $32,000 | $222,000 |
| 2024 | $8,237 | $222,360 | $40,000 | $182,360 |
| 2023 | $8,237 | $222,360 | $40,000 | $182,360 |
| 2022 | $6,118 | $163,200 | $34,000 | $129,200 |
| 2021 | $6,199 | $163,200 | $34,000 | $129,200 |
| 2020 | $1,338 | $29,520 | $29,520 | $0 |
Property History
| Date | Event | Price | List to Sale | Price per Sq Ft |
|---|---|---|---|---|
| 11/09/2025 11/09/25 | Pending | -- | -- | -- |
| 11/01/2025 11/01/25 | Price Changed | $649,990 | -0.6% | -- |
| 10/21/2025 10/21/25 | Price Changed | $654,000 | -2.5% | -- |
| 08/21/2025 08/21/25 | For Sale | $671,000 | -- | -- |
Purchase History
| Date | Type | Sale Price | Title Company |
|---|---|---|---|
| Warranty Deed | $80,000 | -- | |
| Warranty Deed | $408,089 | -- | |
| Warranty Deed | $80,000 | -- |
Mortgage History
| Date | Status | Loan Amount | Loan Type |
|---|---|---|---|
| Previous Owner | $387,684 | New Conventional | |
| Previous Owner | $17,730 | New Conventional |
Source: Georgia MLS
MLS Number: 10595447
APN: 7-094-425
- 1965 Holland Park Dr NE
- 2021 Braselton Hwy
- 2012 Arbor Springs Way
- 1867 Willoughby Dr
- 2199 Sunny Hill Rd
- 2004 Brittlebank Ln
- 2159 Sunny Hill Rd
- 2305 Braselton Hwy
- 1717 Willoughby Dr
- 2032 Shin Ct NE
- 1810 Sunset Harbour Pointe Unit 6
- 1939 Sunny Hill Rd
- 2346 Hampton Park Dr Unit I
- 1876 Hanover West Dr
- 1846 Dorminey Ct Unit 2
- 1935 Charleston Oak Cir
