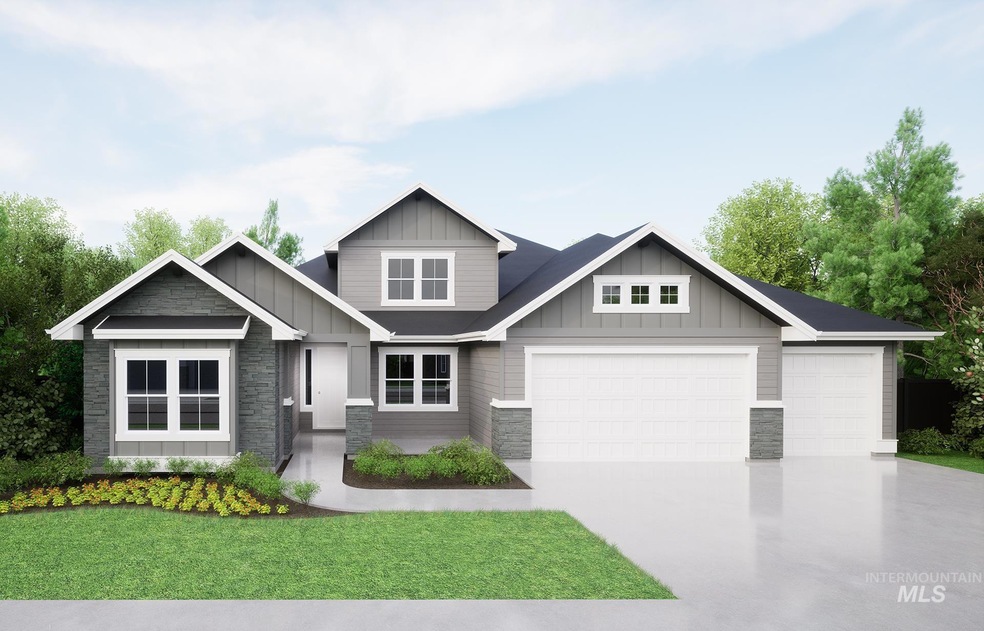
$885,000
- 4 Beds
- 3 Baths
- 3,011 Sq Ft
- 427 E Merino St
- Kuna, ID
Breathtaking single level home and former award-winning 2017 Parade Home by Riverwood Homes on a 0.31-acre lot in the premier community of Patagonia. Impeccably maintained and updated, this turnkey property features stunning designer upgrades including wainscot trim, crown molding, upgraded lighting, and elegant flooring. The chef’s kitchen showcases double ovens, a gas cooktop, ceiling-height
Robert Renteria Keller Williams Realty Boise
