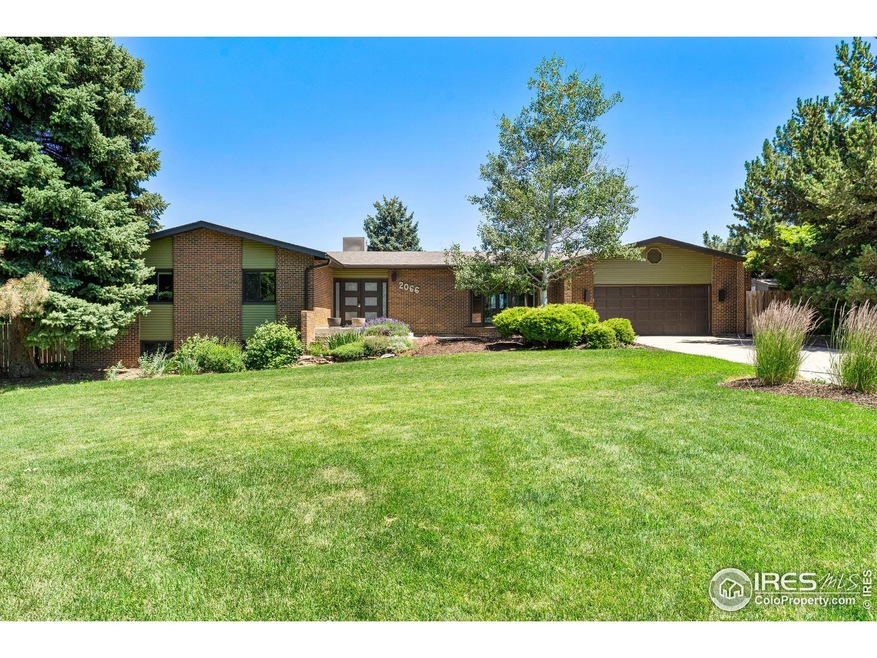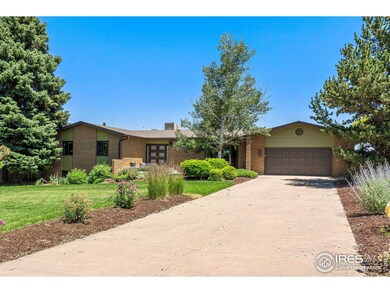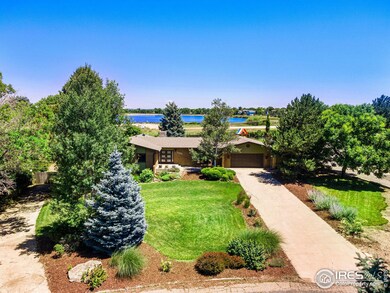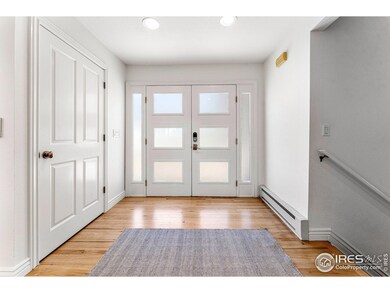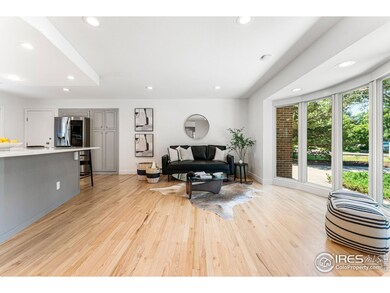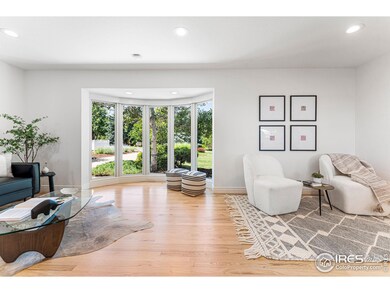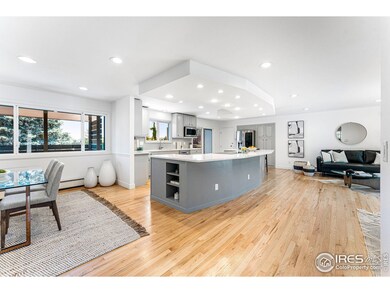
2066 Stonehenge Cir Lafayette, CO 80026
Highlights
- Parking available for a boat
- Open Floorplan
- Wood Flooring
- Lafayette Elementary School Rated A
- Contemporary Architecture
- No HOA
About This Home
As of October 2023Welcome to your mid- century Country home in the City. You can enjoy privacy and space while still being close to urban amenities. This home has been updated with a modern kitchen, new designer paint and carpeting. Most of the windows have also been replaced so nothing left to do but move in! The home features three main floor bedrooms with an oversized primary suite. The lower level is a great place for parties with a wet bar and gas fireplace. Enjoy the pool table in the additional rec room or add a home gym. The owners installed a Murphy bed and used this as a great guest space or in-law suite with its own full bathroom and door to the exterior. This is a gardeners delight with 3/4 of an acre fully landscaped and ready for your toys and chickens(coop included!). Plenty of space to play, yet moments away to all the amenities Lafayette and Erie have to offer. Second driveway allows you to park your RV and Boat! Please read the letter from Seller in documents to hear more about this wonderful property.
Home Details
Home Type
- Single Family
Est. Annual Taxes
- $4,895
Year Built
- Built in 1975
Lot Details
- 0.69 Acre Lot
- West Facing Home
- Kennel or Dog Run
- Fenced
- Sprinkler System
- Property is zoned RR
Parking
- 2 Car Attached Garage
- Oversized Parking
- Parking available for a boat
Home Design
- Contemporary Architecture
- Raised Ranch Architecture
- Brick Veneer
- Composition Roof
Interior Spaces
- 3,498 Sq Ft Home
- 1-Story Property
- Open Floorplan
- Bar Fridge
- Ceiling Fan
- Gas Fireplace
- Window Treatments
- Family Room
- Dining Room
- Home Office
- Radon Detector
Kitchen
- Eat-In Kitchen
- Electric Oven or Range
- Microwave
- Freezer
- Dishwasher
- Kitchen Island
Flooring
- Wood
- Carpet
Bedrooms and Bathrooms
- 3 Bedrooms
- Walk-In Closet
- Primary Bathroom is a Full Bathroom
Laundry
- Laundry on lower level
- Dryer
- Washer
Basement
- Basement Fills Entire Space Under The House
- Natural lighting in basement
Outdoor Features
- Patio
- Exterior Lighting
- Outdoor Storage
Schools
- Lafayette Elementary School
- Angevine Middle School
- Centaurus High School
Utilities
- Cooling Available
- Baseboard Heating
- Septic System
Community Details
- No Home Owners Association
- Stonehenge Subdivision
Listing and Financial Details
- Assessor Parcel Number R0036765
Ownership History
Purchase Details
Home Financials for this Owner
Home Financials are based on the most recent Mortgage that was taken out on this home.Purchase Details
Home Financials for this Owner
Home Financials are based on the most recent Mortgage that was taken out on this home.Purchase Details
Home Financials for this Owner
Home Financials are based on the most recent Mortgage that was taken out on this home.Purchase Details
Purchase Details
Similar Homes in the area
Home Values in the Area
Average Home Value in this Area
Purchase History
| Date | Type | Sale Price | Title Company |
|---|---|---|---|
| Special Warranty Deed | $978,900 | None Listed On Document | |
| Warranty Deed | $662,000 | Chicago Title | |
| Warranty Deed | $470,000 | First American | |
| Deed | $106,800 | -- | |
| Warranty Deed | -- | -- | |
| Warranty Deed | $65,000 | -- |
Mortgage History
| Date | Status | Loan Amount | Loan Type |
|---|---|---|---|
| Open | $723,230 | New Conventional | |
| Closed | $725,600 | New Conventional | |
| Previous Owner | $500,000 | New Conventional | |
| Previous Owner | $529,600 | New Conventional | |
| Previous Owner | $220,000 | New Conventional | |
| Previous Owner | $193,450 | Unknown | |
| Previous Owner | $163,000 | Unknown |
Property History
| Date | Event | Price | Change | Sq Ft Price |
|---|---|---|---|---|
| 10/23/2023 10/23/23 | Sold | $978,900 | -2.0% | $280 / Sq Ft |
| 09/20/2023 09/20/23 | For Sale | $998,900 | +112.5% | $286 / Sq Ft |
| 01/28/2019 01/28/19 | Off Market | $470,000 | -- | -- |
| 07/18/2013 07/18/13 | Sold | $470,000 | -6.0% | $134 / Sq Ft |
| 06/18/2013 06/18/13 | Pending | -- | -- | -- |
| 05/15/2013 05/15/13 | For Sale | $500,000 | -- | $143 / Sq Ft |
Tax History Compared to Growth
Tax History
| Year | Tax Paid | Tax Assessment Tax Assessment Total Assessment is a certain percentage of the fair market value that is determined by local assessors to be the total taxable value of land and additions on the property. | Land | Improvement |
|---|---|---|---|---|
| 2025 | $6,156 | $70,250 | $39,025 | $31,225 |
| 2024 | $6,156 | $70,250 | $39,025 | $31,225 |
| 2023 | $6,051 | $68,809 | $26,478 | $46,016 |
| 2022 | $4,895 | $51,743 | $22,032 | $29,711 |
| 2021 | $4,842 | $53,232 | $22,666 | $30,566 |
| 2020 | $4,476 | $48,656 | $23,381 | $25,275 |
| 2019 | $4,408 | $48,656 | $23,381 | $25,275 |
| 2018 | $3,740 | $40,788 | $18,144 | $22,644 |
| 2017 | $3,446 | $45,093 | $20,059 | $25,034 |
| 2016 | $3,351 | $38,455 | $17,990 | $20,465 |
| 2015 | $3,174 | $32,429 | $13,134 | $19,295 |
| 2014 | $2,560 | $32,429 | $13,134 | $19,295 |
Agents Affiliated with this Home
-
Alison Sirlin

Seller's Agent in 2023
Alison Sirlin
Live West Realty
(720) 329-1727
151 Total Sales
-
Mary Kathryn Wood
M
Buyer's Agent in 2023
Mary Kathryn Wood
WK Real Estate
(303) 859-2766
10 Total Sales
-
J
Seller's Agent in 2013
Jesse Truman
Compass
-
Eric Edwards

Buyer's Agent in 2013
Eric Edwards
RE/MAX
(303) 817-4299
44 Total Sales
Map
Source: IRES MLS
MLS Number: 996611
APN: 1465270-01-004
- 1705 Stonehenge Dr
- 3289 Cummings Dr
- 2390 N 107th St
- 3144 Stevens Cir N
- 3145 Stevens Cir S
- 803 W Lucerne Dr
- 2935 Hughs Dr
- 1650 Benjamin Ln
- 926 Hearteye Trail
- 1563 Spring Creek Crossing
- 925 Latigo Loop
- 2419 Flats St
- 1381 Siltstone St
- 951 Vetch Cir
- 710 Sedge Way
- 203 W Brome Ave
- 609 Westcliff Dr
- 1305 Balmora St
- 2113 Fountain Cir
- 725 Amelia Ln
