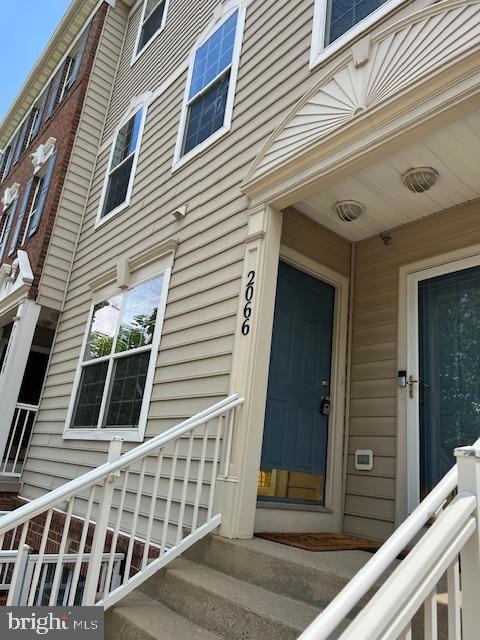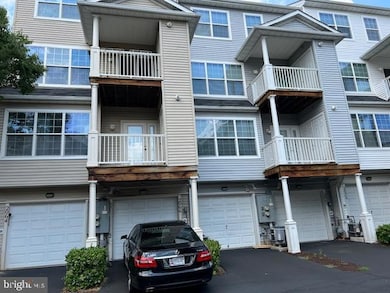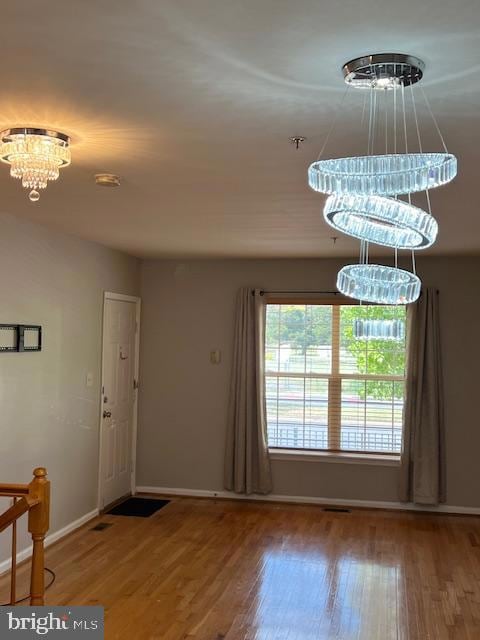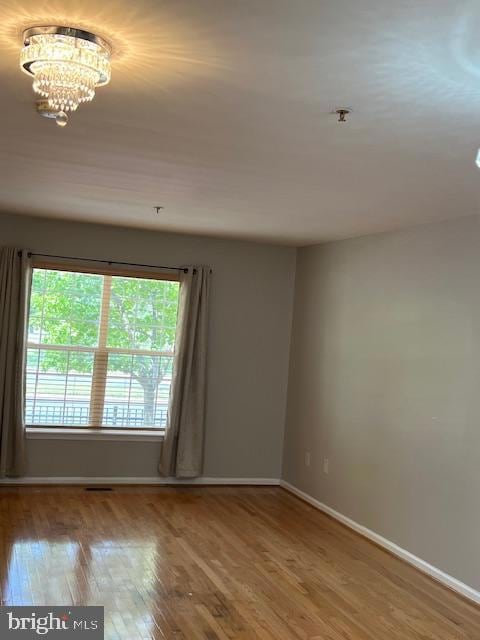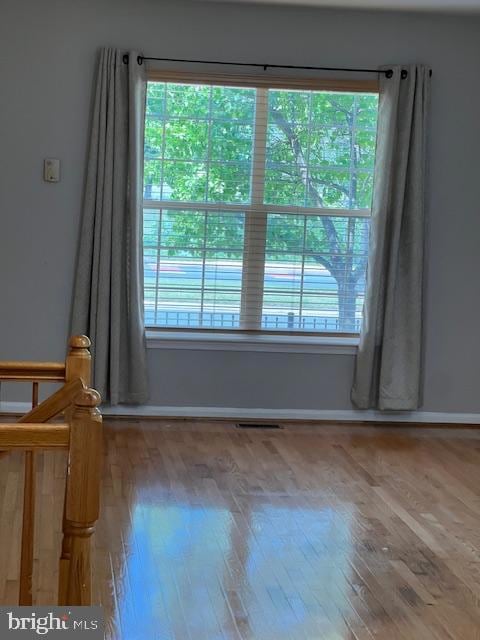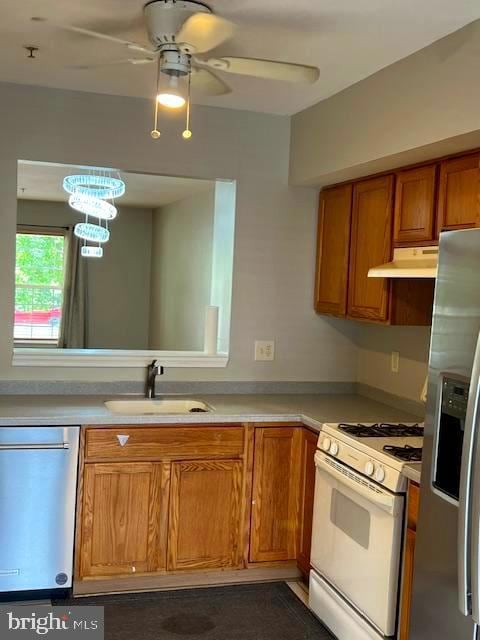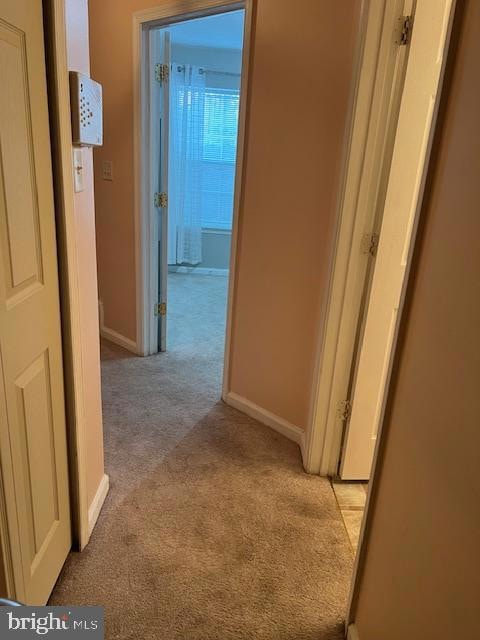2066 University Blvd W Silver Spring, MD 20902
Highlights
- Colonial Architecture
- Wood Flooring
- No HOA
- Traditional Floor Plan
- Main Floor Bedroom
- 4-minute walk to Wheaton Veterans Urban Park
About This Home
Beautiful and spacious two bedroom and two full baths home in the heart of Wheaton. Conveniently located and within walking distance to Public transportation, Wheaton, public library, Wheaton Plaza Mall, and Sligo Creek Park. This home features hardwood flooring on the main level and carpeting in the bedroom, with walk-in closet and oversized bathroom. The lower level has one bedroom and one full bath with the entrance through the garage door. Requirements: credit score 680+ Income three times rent. All showing please schedule through Showing Time.
Listing Agent
(301) 602-0268 mababiya01@gmail.com Fairfax Realty Premier License #531413 Listed on: 09/04/2025

Townhouse Details
Home Type
- Townhome
Est. Annual Taxes
- $4,463
Year Built
- Built in 2001
Lot Details
- 1,100 Sq Ft Lot
- Northeast Facing Home
- Sprinkler System
- Property is in very good condition
Parking
- 1 Car Direct Access Garage
- Private Parking
- Rear-Facing Garage
- Garage Door Opener
Home Design
- Colonial Architecture
- Entry on the 1st floor
- Slab Foundation
- Shingle Roof
- Aluminum Siding
Interior Spaces
- 1,110 Sq Ft Home
- Property has 2 Levels
- Traditional Floor Plan
- Ceiling Fan
- Window Treatments
Kitchen
- Eat-In Kitchen
- Microwave
- Dishwasher
Flooring
- Wood
- Partially Carpeted
- Ceramic Tile
Bedrooms and Bathrooms
- Bathtub with Shower
Laundry
- Laundry on lower level
- Dryer
- Washer
Basement
- Connecting Stairway
- Garage Access
Home Security
Schools
- Northwood High School
Utilities
- 90% Forced Air Heating and Cooling System
- Vented Exhaust Fan
- Natural Gas Water Heater
Listing and Financial Details
- Residential Lease
- Security Deposit $2,700
- Requires 1 Month of Rent Paid Up Front
- Tenant pays for electricity, gas, insurance, light bulbs/filters/fuses/alarm care, minor interior maintenance
- The owner pays for pest control, sewer, water
- Rent includes lawn service, pest control, sewer, water
- No Smoking Allowed
- 12-Month Min and 24-Month Max Lease Term
- Available 9/15/25
- $100 Repair Deductible
- Assessor Parcel Number 161303364023
Community Details
Overview
- No Home Owners Association
- Association fees include common area maintenance, exterior building maintenance, lawn care front, lawn care side, lawn maintenance, management, sewer, water
- Hearthstone Village Subdivision
Pet Policy
- No Pets Allowed
Security
- Carbon Monoxide Detectors
- Fire and Smoke Detector
- Fire Sprinkler System
Map
Source: Bright MLS
MLS Number: MDMC2197640
APN: 13-03364023
- 2046 University Blvd W
- 1938 Westchester Dr
- 2209 Prichard Rd
- 11601 Elkin St Unit 1
- 10859 Amherst Ave Unit 202
- 1912 Arcola Ave
- 1516 Vivian Ct
- 10808 Drawbridge Ct
- 2609 Fenimore Rd
- 10801 Torrance Dr
- 2704 Fenimore Rd
- 2603 Arcola Ave
- 2005 Cascade Rd
- 11411 Sherrie Ln
- 11218 Upton Dr
- 1605 Windham Ln
- 10608 Dunkirk Dr
- 2016 Cascade Rd
- 2309 Georgia Village Way
- 2031 Henderson Ave
- 11349 King George Dr
- 2032 University Blvd W
- 2305 Cobble Hill Terrace
- 11215 Georgia Ave
- 2324 Cobble Hill Terrace
- 11175 Georgia Ave
- 2338 Cobble Hill Terrace Unit PRIVATE KING BEDROOM
- 11101 Georgia Ave
- 2131 Bucknell Terrace
- 2425 Blueridge Ave
- 2016 Wheaton Haven Ct Unit ROOM ONLY
- 2425 Blueridge Ave Unit FL2-ID2343A
- 2425 Blueridge Ave Unit FL0-ID2213A
- 2425 Blueridge Ave Unit FL4-ID8347A
- 2425 Blueridge Ave Unit FL2-ID8435A
- 2425 Blueridge Ave Unit FL2-ID5584A
- 2425 Blueridge Ave Unit FL4-ID8181A
- 2425 Blueridge Ave Unit FL2-ID6834A
- 2425 Blueridge Ave Unit FL2-ID2514A
- 2425 Blueridge Ave Unit FL1-ID2907A
