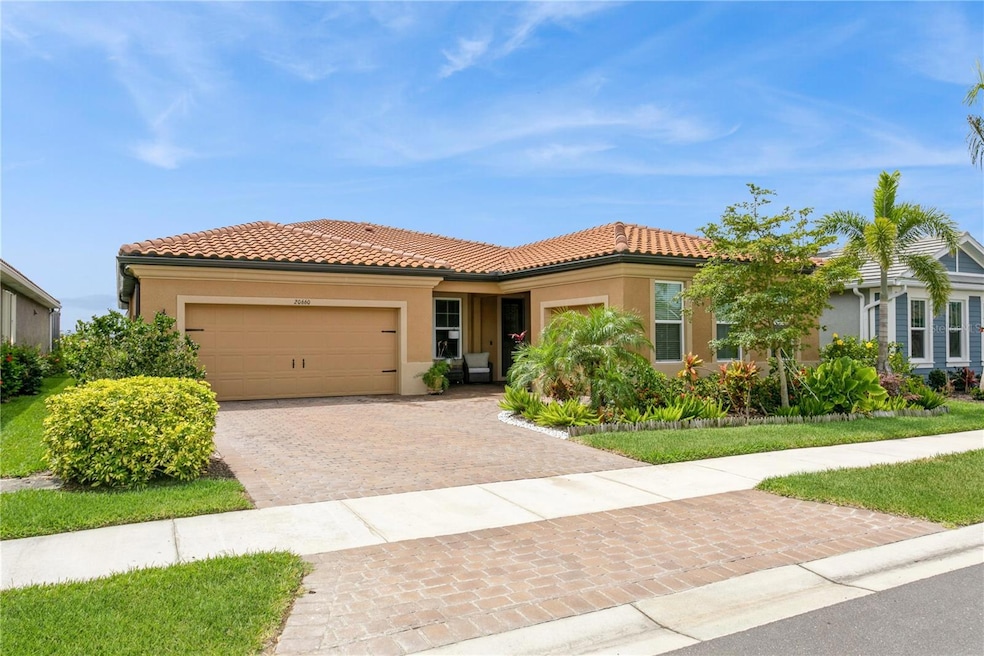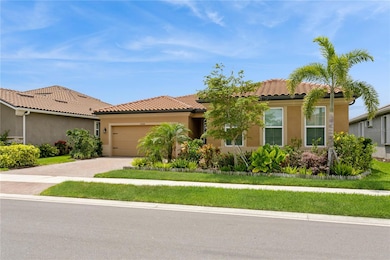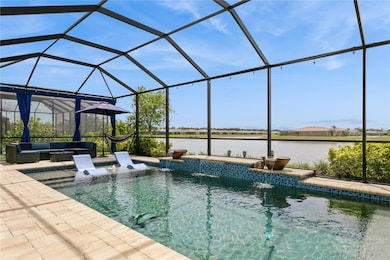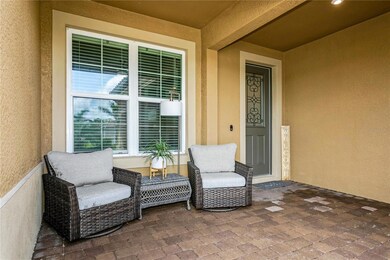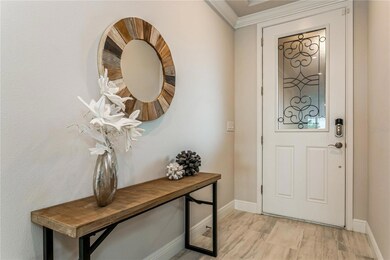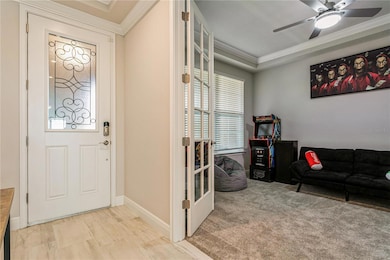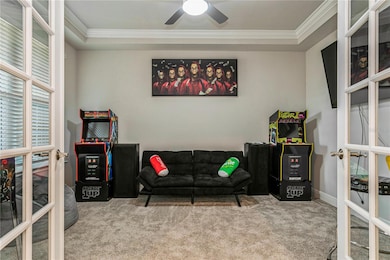20660 Ovid Ln Venice, FL 34293
Wellen Park NeighborhoodEstimated payment $4,898/month
Highlights
- Lake Front
- Fitness Center
- Gated Community
- Taylor Ranch Elementary School Rated A-
- Screened Pool
- Open Floorplan
About This Home
Under contract-accepting backup offers. Live the Florida dream in this partially furnished, show-stopping home in the heart of Wellen Park!
If you're in the market, this one absolutely belongs at the top of your list. Impeccably decorated and upgraded at every turn, this 3-bedroom, 3-bathroom residence offers not only stunning style but unmatched functionality—including a 3-car garage plus golf cart bay and a versatile flex room ready to become your home office, gym, guest space, or creative studio. Step inside to an open-concept layout that flows seamlessly to the breathtaking outdoor oasis. The star of the show? A sprawling, heated saltwater pool (gentle on skin and eyes) with a separate sunken spa for 10, all enclosed in a large screened lanai with privacy drapes, perfect for year-round enjoyment. Host unforgettable evenings with the outdoor pull-down projector screen for 4K movie nights—or head inside to the great room where an 85-inch TV awaits for indoor viewing. Take in serene water views with visiting ducks and seasonal birds from your lanai. The space is even plumbed and wired for a future outdoor kitchen, making this the ultimate entertainer’s paradise. The chef's kitchen is a culinary delight with high-end appliances, upgraded cabinetry, and generous countertops, all designed to be the heart of your gatherings. Each bedroom is privately positioned and paired with its own full bath—ideal for guests or multigenerational living. Throughout the home, you'll find custom designer lighting that enhances the mood and ambiance of every space. Enjoy the comfort and peace of hurricane-impact windows and sliding doors, offering both security and quiet. Whether you're hosting guests or enjoying a tranquil evening in, this home is perfectly equipped for any occasion. Located just minutes from Downtown Wellen, Braves Spring Training Stadium, top-rated golf courses, shopping, dining, I-75, and Venice’s world-famous beaches, this home offers the best of Florida living with easy access to parks, trails, and waterways like the Myakka River. Don’t miss your chance to own this extraordinary property—a rare blend of luxury, location, and lifestyle. Once you see it, you’ll want to make it yours. (See feature sheet for more details in attachments). Attached find the letter of classification in the X Flood zone. No flood insurance needed.
Listing Agent
COLDWELL BANKER REALTY Brokerage Phone: 941-493-1000 License #3388524 Listed on: 05/08/2025

Co-Listing Agent
COLDWELL BANKER REALTY Brokerage Phone: 941-493-1000 License #3483642
Home Details
Home Type
- Single Family
Est. Annual Taxes
- $11,236
Year Built
- Built in 2022
Lot Details
- 7,826 Sq Ft Lot
- Lake Front
- North Facing Home
- Landscaped
- Private Lot
HOA Fees
- $278 Monthly HOA Fees
Parking
- 3 Car Attached Garage
- Garage Door Opener
- Driveway
- Golf Cart Garage
Home Design
- Contemporary Architecture
- Slab Foundation
- Tile Roof
- Block Exterior
Interior Spaces
- 2,294 Sq Ft Home
- 1-Story Property
- Open Floorplan
- Furnished
- Tray Ceiling
- High Ceiling
- Ceiling Fan
- ENERGY STAR Qualified Windows
- Blinds
- Sliding Doors
- Great Room
- Dining Room
- Bonus Room
- Lake Views
Kitchen
- Built-In Oven
- Cooktop with Range Hood
- Recirculated Exhaust Fan
- Microwave
- Freezer
- Dishwasher
- Stone Countertops
- Disposal
Flooring
- Carpet
- Ceramic Tile
Bedrooms and Bathrooms
- 3 Bedrooms
- Split Bedroom Floorplan
- 3 Full Bathrooms
Laundry
- Laundry Room
- Dryer
- Washer
Home Security
- Home Security System
- Fire and Smoke Detector
- In Wall Pest System
Eco-Friendly Details
- Reclaimed Water Irrigation System
Pool
- Screened Pool
- Heated In Ground Pool
- Heated Spa
- In Ground Spa
- Saltwater Pool
- Fence Around Pool
- Outside Bathroom Access
- Chlorine Free
Outdoor Features
- Covered Patio or Porch
- Rain Gutters
Schools
- Taylor Ranch Elementary School
- Venice Area Middle School
- Venice Senior High School
Utilities
- Central Heating and Cooling System
- Electric Water Heater
- Phone Available
- Cable TV Available
Listing and Financial Details
- Visit Down Payment Resource Website
- Legal Lot and Block 532 / 1
- Assessor Parcel Number 0775040532
- $1,845 per year additional tax assessments
Community Details
Overview
- Association fees include common area taxes, pool, escrow reserves fund, ground maintenance, management, recreational facilities
- Sierrah Davis Association, Phone Number (941) 220-7154
- Visit Association Website
- Renaissance Community
- Renaissance At West Villages Subdivision
- The community has rules related to deed restrictions, allowable golf cart usage in the community
Amenities
- Clubhouse
- Community Mailbox
Recreation
- Tennis Courts
- Community Playground
- Fitness Center
- Community Pool
Security
- Gated Community
Map
Home Values in the Area
Average Home Value in this Area
Tax History
| Year | Tax Paid | Tax Assessment Tax Assessment Total Assessment is a certain percentage of the fair market value that is determined by local assessors to be the total taxable value of land and additions on the property. | Land | Improvement |
|---|---|---|---|---|
| 2024 | $11,760 | $594,700 | $116,500 | $478,200 |
| 2023 | $11,760 | $622,900 | $102,300 | $520,600 |
| 2022 | $3,246 | $87,000 | $87,000 | $0 |
| 2021 | $0 | $0 | $0 | $0 |
Property History
| Date | Event | Price | List to Sale | Price per Sq Ft |
|---|---|---|---|---|
| 10/31/2025 10/31/25 | Pending | -- | -- | -- |
| 09/01/2025 09/01/25 | Price Changed | $699,000 | -4.1% | $305 / Sq Ft |
| 08/09/2025 08/09/25 | Price Changed | $729,000 | -2.7% | $318 / Sq Ft |
| 06/27/2025 06/27/25 | Price Changed | $749,000 | -6.3% | $327 / Sq Ft |
| 05/08/2025 05/08/25 | For Sale | $799,000 | 0.0% | $348 / Sq Ft |
| 03/24/2024 03/24/24 | Rented | $4,000 | 0.0% | -- |
| 03/11/2024 03/11/24 | For Rent | $4,000 | -- | -- |
Purchase History
| Date | Type | Sale Price | Title Company |
|---|---|---|---|
| Special Warranty Deed | $708,835 | First American Title |
Source: Stellar MLS
MLS Number: N6138736
APN: 0775-04-0532
- 20647 Ovid Ln
- 20631 Ovid Ln
- 20636 Swallowtail Ct
- 20520 Bandera Place
- 11976 Blazing Star Dr
- 11970 Lovegrass St
- 20420 Symphony Place
- 11786 Sistine Ln
- 20381 Bandera Place
- 11754 Sistine Ln
- 710 N River Rd
- 11651 Sistine Ln
- 20628 Saint Kitts Way
- 20296 Bandera Place
- 20333 Minuet Place
- 20318 Minuet Place
- 20237 Bandera Place
- 12285 Canavese Ln
- 12279 Canavese Ln
- 11607 Alessandro Ln
