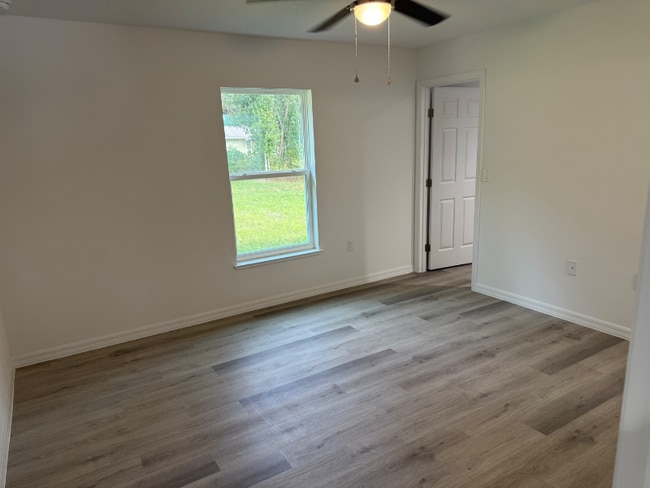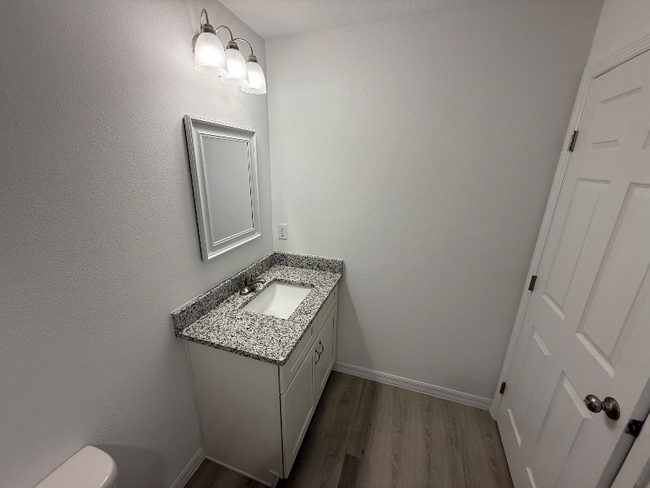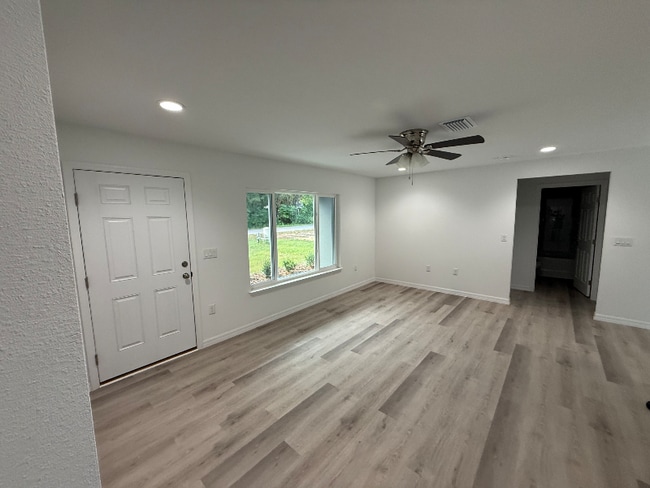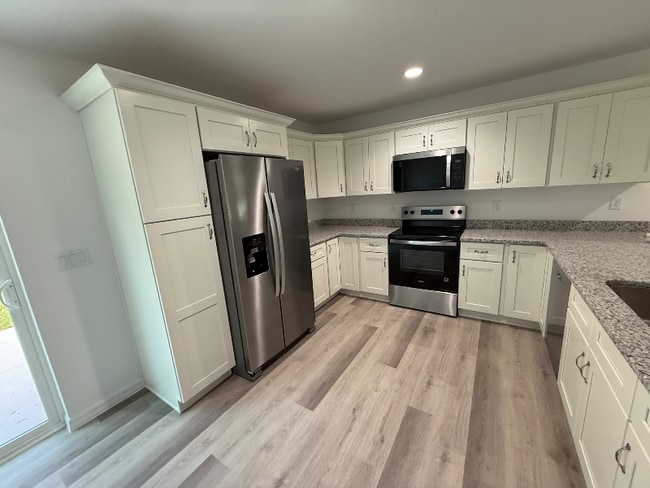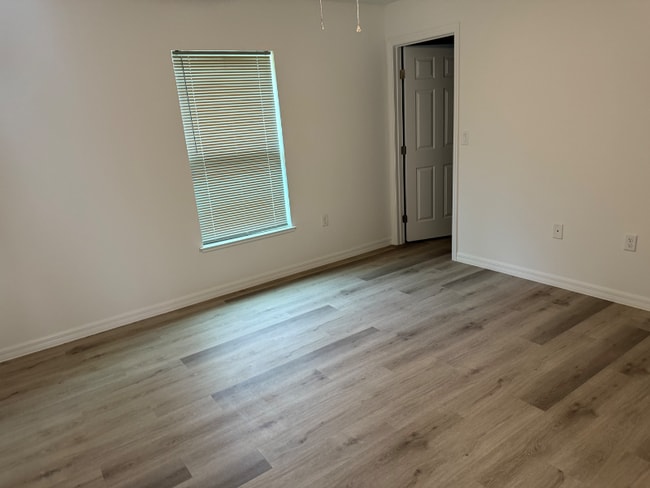20661 SW Marine Blvd Dunnellon, FL 34431
3
Beds
2
Baths
1,287
Sq Ft
10,454
Sq Ft Lot
About This Home
Property Id: 2216067
Welcome to this beautiful 3 bedroom, 2 bathroom single-family home in Dunnellon, FL. Built in 2025, this modern property features a range of amenities including a dishwasher, washer/dryer hookups, garage, and security cameras. Pets are welcome, and water is included in the rent of $1800. Don't miss out on this opportunity to call 20661 SW Marine Blvd your new home!
Listing Provided By


Map
Nearby Homes
- 20563 SW Rainbow Lakes Blvd
- 20415 SW Beach Blvd
- 20604 SW Starling Dr
- AZALEA SW Cardinal Ave
- 20751 SW Cardinal Ave
- 20291 SW Marine Blvd
- 20864 SW Rainbow Lakes Blvd
- 00 SW Starling Dr
- 20774 SW Starling Dr
- 0 SW 207th Ct Unit MFRS5136308
- 0 SW 207th Ct Unit MFRS5127680
- 0 SW 207th Ct Unit MFRS5127808
- 20181 SW Rainbow Lakes Blvd
- TBD SW Audubon Ave
- 000 SW Audubon Ave
- 20313 SW Audubon Ave Unit Lot 29
- 20142 SW Marine Blvd
- 21055 Beach Blvd
- 21061 Beach Blvd
- 4291 SW Kingfish Rd
- 20955 Beach Blvd
- 3598 SW Trout St
- 5562 SW 206th Ave
- 5366 SW 197th Terrace
- 19631 SW Nightingale Dr
- 21962 SW Nautilus Blvd
- 22488 SW Nautilus Blvd Unit 2
- 7488 SW 204th Ave
- 1500 SW 210th Ave Unit BARN
- 19432 SW 78th Place
- 8273 SW 196th Court Rd
- 8465 SW 202nd Terrace
- 19660 SW 83rd Place Rd Unit 13
- 23540 SW Marine Blvd
- 8519 SW 197th Court Rd
- 6752 SW 179th Avenue Rd
- 6889 SW 179th Court Rd
- 6944 SW 179th Court Rd
- 17835 SW 68th Place
- 8695 SW 197th Court Rd

