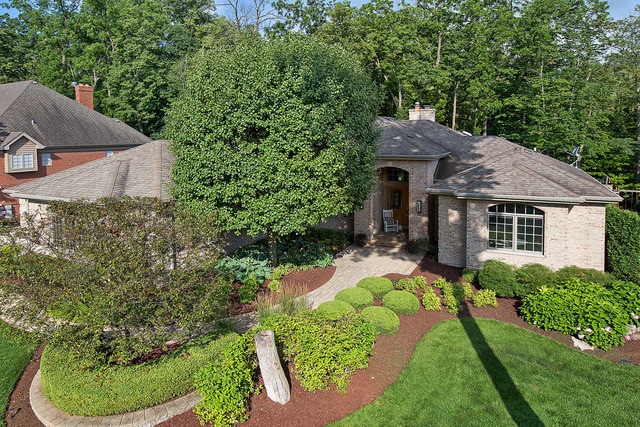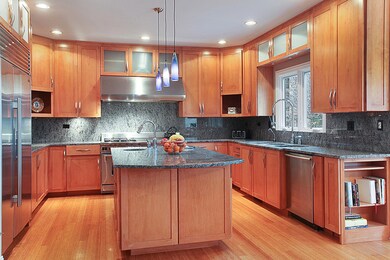
20662 Francisca Way Frankfort, IL 60423
North Frankfort NeighborhoodHighlights
- In Ground Pool
- Heated Floors
- Deck
- Chelsea Intermediate School Rated A
- Landscaped Professionally
- Recreation Room
About This Home
As of March 2024Nestled in wooded splendor and beaming with character! Ultra custom RANCH with finished walk out lower level offers extensive upgrades. Designer inspired decor evidenced throughout. Impressive foyer with volume ceilings opens into a highly functional and open floor plan. Gourmet's dream kitchen with custom cabinetry, granite professional grade stainless steel appliances. Luxurious master suite with private glamour bath. Finished walk out lower level offers room for bedrooms, home office, recreation, gaming and more. Backyard paradise with inground pool. Radiant heat. Sought after Lincoln Way school district. For the discerning buyer seeking a home built with the highest attention to detail. Subdivision boasts upscale homes of distinction.
Last Agent to Sell the Property
Christine Wilczek & Jason Bacza
Realty Executives Elite License #471013023 Listed on: 04/11/2017

Last Buyer's Agent
Sarah Kane
Village Realty, Inc. License #475127024
Home Details
Home Type
- Single Family
Est. Annual Taxes
- $6,385
Year Built
- 2003
Lot Details
- Fenced Yard
- Landscaped Professionally
- Wooded Lot
HOA Fees
- $13 per month
Parking
- Attached Garage
- Heated Garage
- Garage Transmitter
- Garage Door Opener
- Driveway
- Parking Included in Price
- Garage Is Owned
Home Design
- Walk-Out Ranch
- Brick Exterior Construction
- Slab Foundation
- Asphalt Shingled Roof
Interior Spaces
- Wet Bar
- Bar Fridge
- Vaulted Ceiling
- Wood Burning Fireplace
- Fireplace With Gas Starter
- Mud Room
- Entrance Foyer
- Home Office
- Recreation Room
- Sun or Florida Room
- Heated Floors
- Finished Basement
- Finished Basement Bathroom
Kitchen
- Breakfast Bar
- Walk-In Pantry
- Double Oven
- Microwave
- High End Refrigerator
- Bar Refrigerator
- Dishwasher
- Wine Cooler
- Stainless Steel Appliances
- Kitchen Island
- Disposal
Bedrooms and Bathrooms
- Main Floor Bedroom
- Walk-In Closet
- Primary Bathroom is a Full Bathroom
- Bathroom on Main Level
- Dual Sinks
- Whirlpool Bathtub
- Shower Body Spray
- Separate Shower
Laundry
- Laundry on main level
- Dryer
- Washer
Outdoor Features
- In Ground Pool
- Deck
- Brick Porch or Patio
- Outdoor Grill
Utilities
- Forced Air Zoned Heating and Cooling System
- Heating System Uses Gas
- Radiant Heating System
- Individual Controls for Heating
- Community Well
Listing and Financial Details
- Homeowner Tax Exemptions
Ownership History
Purchase Details
Home Financials for this Owner
Home Financials are based on the most recent Mortgage that was taken out on this home.Purchase Details
Home Financials for this Owner
Home Financials are based on the most recent Mortgage that was taken out on this home.Purchase Details
Home Financials for this Owner
Home Financials are based on the most recent Mortgage that was taken out on this home.Purchase Details
Home Financials for this Owner
Home Financials are based on the most recent Mortgage that was taken out on this home.Similar Homes in the area
Home Values in the Area
Average Home Value in this Area
Purchase History
| Date | Type | Sale Price | Title Company |
|---|---|---|---|
| Warranty Deed | $875,000 | Old Republic Title | |
| Warranty Deed | $690,000 | Greater Illinois Title Co | |
| Warranty Deed | $650,000 | Fidelity National Title | |
| Deed | $180,000 | Chicago Title Insurance Co |
Mortgage History
| Date | Status | Loan Amount | Loan Type |
|---|---|---|---|
| Open | $875,000 | VA | |
| Previous Owner | $552,000 | New Conventional | |
| Previous Owner | $300,000 | New Conventional | |
| Previous Owner | $417,000 | New Conventional | |
| Previous Owner | $100,000 | Credit Line Revolving | |
| Previous Owner | $520,000 | Unknown | |
| Previous Owner | $520,000 | Unknown | |
| Previous Owner | $236,000 | No Value Available |
Property History
| Date | Event | Price | Change | Sq Ft Price |
|---|---|---|---|---|
| 03/08/2024 03/08/24 | Sold | $875,000 | -2.7% | $150 / Sq Ft |
| 12/22/2023 12/22/23 | Price Changed | $899,000 | -2.8% | $154 / Sq Ft |
| 12/15/2023 12/15/23 | For Sale | $925,000 | +34.1% | $158 / Sq Ft |
| 09/19/2017 09/19/17 | Sold | $690,000 | -3.5% | $203 / Sq Ft |
| 07/24/2017 07/24/17 | Pending | -- | -- | -- |
| 04/11/2017 04/11/17 | For Sale | $715,000 | +10.0% | $210 / Sq Ft |
| 12/12/2014 12/12/14 | Sold | $650,000 | -7.1% | $120 / Sq Ft |
| 11/05/2014 11/05/14 | Pending | -- | -- | -- |
| 07/15/2014 07/15/14 | For Sale | $699,900 | -- | $129 / Sq Ft |
Tax History Compared to Growth
Tax History
| Year | Tax Paid | Tax Assessment Tax Assessment Total Assessment is a certain percentage of the fair market value that is determined by local assessors to be the total taxable value of land and additions on the property. | Land | Improvement |
|---|---|---|---|---|
| 2023 | $6,385 | $295,027 | $65,646 | $229,381 |
| 2022 | $22,296 | $268,719 | $59,792 | $208,927 |
| 2021 | $21,060 | $251,398 | $55,938 | $195,460 |
| 2020 | $20,554 | $244,313 | $54,362 | $189,951 |
| 2019 | $19,908 | $237,774 | $52,907 | $184,867 |
| 2018 | $19,571 | $230,938 | $51,386 | $179,552 |
| 2017 | $19,571 | $225,548 | $50,187 | $175,361 |
| 2016 | $19,132 | $226,148 | $48,466 | $177,682 |
| 2015 | $16,010 | $218,184 | $46,759 | $171,425 |
| 2014 | $16,010 | $188,035 | $46,434 | $141,601 |
| 2013 | $16,010 | $190,473 | $47,036 | $143,437 |
Agents Affiliated with this Home
-

Seller's Agent in 2024
Jamie Lemmons-Svoboda
Keller Williams Preferred Rlty
(847) 606-9045
9 in this area
289 Total Sales
-
R
Buyer's Agent in 2024
Rebecca Mullner
@ Properties
(815) 814-0872
4 in this area
41 Total Sales
-

Seller's Agent in 2017
Christine Wilczek & Jason Bacza
Realty Executives
(815) 260-9548
6 in this area
689 Total Sales
-
S
Buyer's Agent in 2017
Sarah Kane
Village Realty, Inc.
-

Seller's Agent in 2014
Jim Mance
RE/MAX
(815) 341-3235
1 in this area
28 Total Sales
-

Buyer's Agent in 2014
Pam Lynch
@ Properties
(312) 371-7084
102 Total Sales
Map
Source: Midwest Real Estate Data (MRED)
MLS Number: MRD09592105
APN: 09-15-302-010
- 20659 Abbey Dr
- 20277 Brendan St
- 9265 Maura Ct
- 8855 Milwaukee Breakwater Dr
- 8839 Indiana Harbor Dr
- 20187 Waterview Trail
- 20350 Port Washington Ct
- 8551 W Lincoln Hwy
- 20145 Waterview Trail
- 20400 Mackinac Point Dr Unit 21
- 20375 Grosse Point Dr Unit 102
- 20032 Waterview Trail
- 20008 Aine Dr
- 400 Illinois Rd
- 9724 Folkers Dr
- 9772 Folkers Dr
- 9742 Folkers Dr
- 9754 Folkers Dr
- 9748 Folkers Dr
- Lot 3 Town Center Dr

