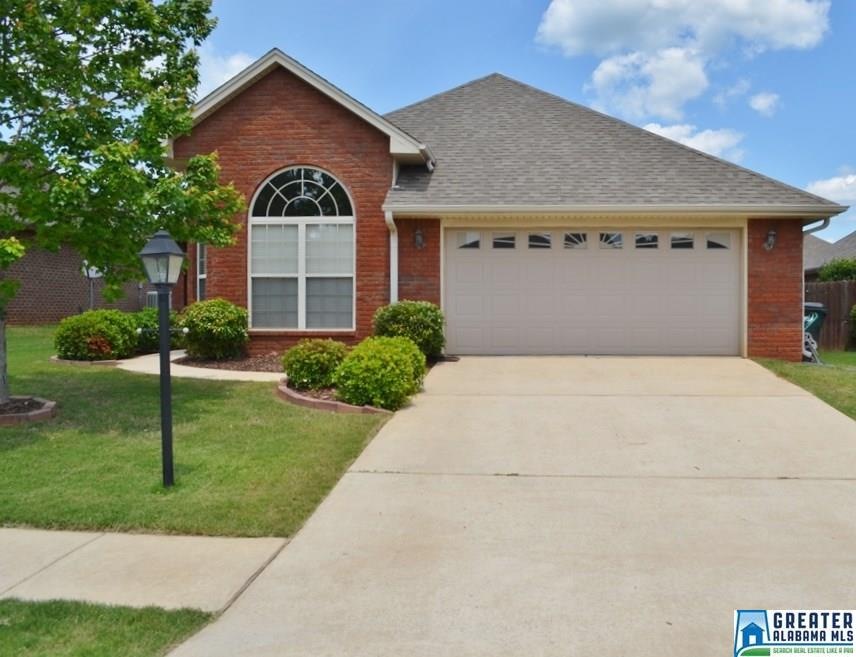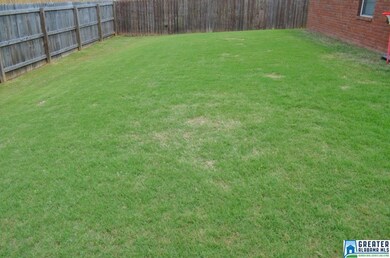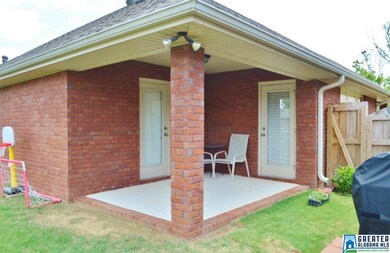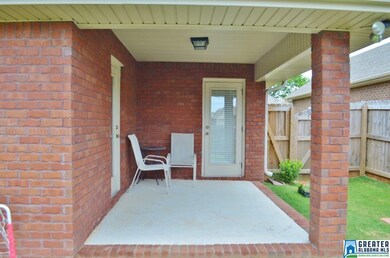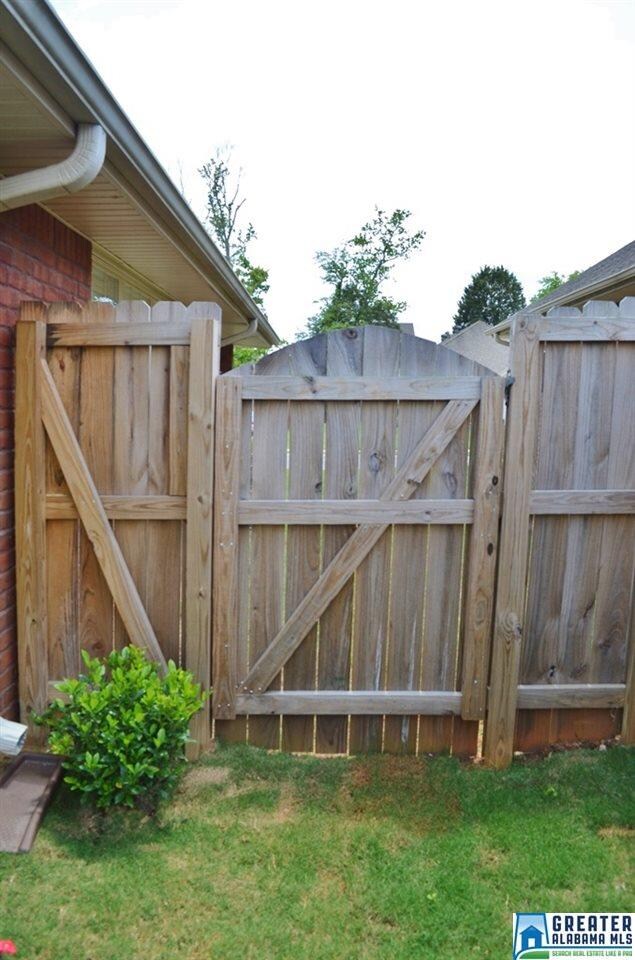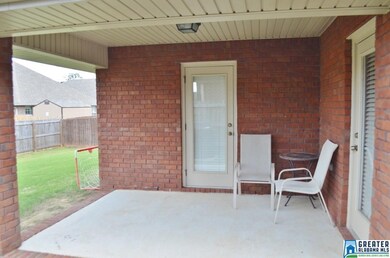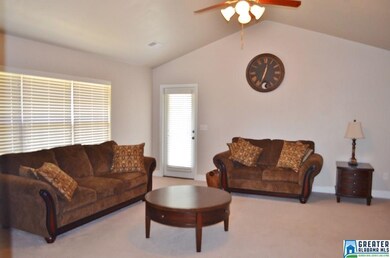
Highlights
- Cathedral Ceiling
- Stone Countertops
- Covered patio or porch
- Attic
- Den
- Fenced Yard
About This Home
As of July 2016You will absolutely fall in love with this charming 3 Bedroom 2 Full Bath home in desirable Springview Subdivision. ~ Full Brick~ 2 CAR GARAGE ~ Low Maintenance~ Open Floor Plan ~ Gorgeous Eat-in Kitchen~ Covered Patio~ Large Backyard with Privacy Fence. Large Kitchen features Ceramic Tile Back Splash~ Granite Countertops~ Custom Cabinets~ Built-in Microwave~ Dishwasher ~ Stove & Beautiful Faux Hardwood Flooring. The Vaulted Ceiling in the Family Room makes this spacious open floor plan feel even bigger. The Master Suite has a private walk out to the covered patio & has plenty of room for king size furniture. The walk-in closet is large enough to put a smile on anyone's face. The Master bathroom is spacious and has a Large Linen Closet, Soaking Tub, & Higher Style Double Vanity . The home has lovely landscape, great curb appeal, and has recently been painted on the inside. Great location and convenient to shopping, restaurants, banks, grocery stores & major highways.
Last Buyer's Agent
Spencer Lindahl
Main Street Renewal, LLC

Home Details
Home Type
- Single Family
Est. Annual Taxes
- $2,076
Year Built
- 2008
HOA Fees
- $10 Monthly HOA Fees
Parking
- 2 Car Attached Garage
- Front Facing Garage
- Driveway
Home Design
- Slab Foundation
Interior Spaces
- 1,359 Sq Ft Home
- 1-Story Property
- Smooth Ceilings
- Cathedral Ceiling
- Den
- Pull Down Stairs to Attic
Kitchen
- Electric Oven
- Electric Cooktop
- Built-In Microwave
- Dishwasher
- Stone Countertops
Flooring
- Carpet
- Laminate
Bedrooms and Bathrooms
- 3 Bedrooms
- Walk-In Closet
- 2 Full Bathrooms
- Bathtub and Shower Combination in Primary Bathroom
- Garden Bath
- Linen Closet In Bathroom
Laundry
- Laundry Room
- Laundry on main level
- Washer and Electric Dryer Hookup
Utilities
- Central Air
- Heating Available
- Underground Utilities
- Electric Water Heater
Additional Features
- Covered patio or porch
- Fenced Yard
Community Details
- $15 Other Monthly Fees
- Springview HOA
Listing and Financial Details
- Assessor Parcel Number 115-26-01-02-0-003-051.00
Ownership History
Purchase Details
Purchase Details
Home Financials for this Owner
Home Financials are based on the most recent Mortgage that was taken out on this home.Purchase Details
Home Financials for this Owner
Home Financials are based on the most recent Mortgage that was taken out on this home.Purchase Details
Home Financials for this Owner
Home Financials are based on the most recent Mortgage that was taken out on this home.Similar Homes in the area
Home Values in the Area
Average Home Value in this Area
Purchase History
| Date | Type | Sale Price | Title Company |
|---|---|---|---|
| Warranty Deed | $203,490 | None Listed On Document | |
| Warranty Deed | $165,835 | Westcor Land Title Insurance | |
| Warranty Deed | $142,500 | None Available | |
| Warranty Deed | $145,500 | None Available |
Mortgage History
| Date | Status | Loan Amount | Loan Type |
|---|---|---|---|
| Previous Owner | $989,311 | Commercial | |
| Previous Owner | $79,878,931 | Commercial | |
| Previous Owner | $140,900 | New Conventional | |
| Previous Owner | $145,500 | New Conventional |
Property History
| Date | Event | Price | Change | Sq Ft Price |
|---|---|---|---|---|
| 10/25/2023 10/25/23 | Rented | $1,550 | 0.0% | -- |
| 10/18/2023 10/18/23 | Under Contract | -- | -- | -- |
| 10/16/2023 10/16/23 | Price Changed | $1,550 | -2.2% | $1 / Sq Ft |
| 10/11/2023 10/11/23 | Price Changed | $1,585 | +0.3% | $1 / Sq Ft |
| 10/10/2023 10/10/23 | For Rent | $1,580 | +22.0% | -- |
| 09/30/2016 09/30/16 | Rented | $1,295 | 0.0% | -- |
| 09/30/2016 09/30/16 | Under Contract | -- | -- | -- |
| 09/07/2016 09/07/16 | For Rent | $1,295 | 0.0% | -- |
| 07/15/2016 07/15/16 | Sold | $142,500 | -7.4% | $105 / Sq Ft |
| 06/03/2016 06/03/16 | Pending | -- | -- | -- |
| 05/04/2016 05/04/16 | For Sale | $153,900 | -- | $113 / Sq Ft |
Tax History Compared to Growth
Tax History
| Year | Tax Paid | Tax Assessment Tax Assessment Total Assessment is a certain percentage of the fair market value that is determined by local assessors to be the total taxable value of land and additions on the property. | Land | Improvement |
|---|---|---|---|---|
| 2024 | $2,076 | $40,698 | $9,000 | $31,698 |
| 2023 | $2,076 | $40,698 | $9,000 | $31,698 |
| 2022 | $1,574 | $30,866 | $5,000 | $25,866 |
| 2021 | $1,112 | $30,866 | $5,000 | $25,866 |
| 2020 | $1,112 | $30,866 | $5,000 | $25,866 |
| 2019 | $1,120 | $31,092 | $5,000 | $26,092 |
| 2018 | $998 | $27,720 | $0 | $0 |
| 2017 | $424 | $27,720 | $0 | $0 |
| 2016 | $416 | $12,880 | $0 | $0 |
| 2015 | $424 | $12,880 | $0 | $0 |
| 2014 | $424 | $13,120 | $0 | $0 |
Agents Affiliated with this Home
-
J
Seller's Agent in 2023
Joy Thompson
Progress Residential Prop Mgmt
-

Seller's Agent in 2016
Amanda Drake
Webb & Company Realty
(205) 283-0481
4 in this area
16 Total Sales
-
J
Seller's Agent in 2016
Jay Briley
Main Street Renewal, LLC
-
S
Buyer's Agent in 2016
Spencer Lindahl
Main Street Renewal, LLC
Map
Source: Greater Alabama MLS
MLS Number: 749468
APN: 26-01-02-0-003-051.000
- 2076 Edgewood Dr
- 1032 Lexington Dr
- 2173 Parsons Dr
- 3040 Rosewalk Dr
- 7035 Glenwood Ln
- 502 Green Valley Dr
- 0 Old World Pkwy
- 1037 Windsor Pkwy
- 1055 Windsor Pkwy
- 1205 Windsor Pkwy
- 1042 Windsor Pkwy
- 1182 Windsor Pkwy
- 1164 Windsor Pkwy
- 1150 Windsor Pkwy
- 2248 Moody Pkwy Unit 2-3
- 205 Barker Dr
- 1123 Windsor Pkwy
- 1001 Pinnacle Pkwy
- The Benson II Plan at Dansby Valley
- The Harrington Plan at Dansby Valley
