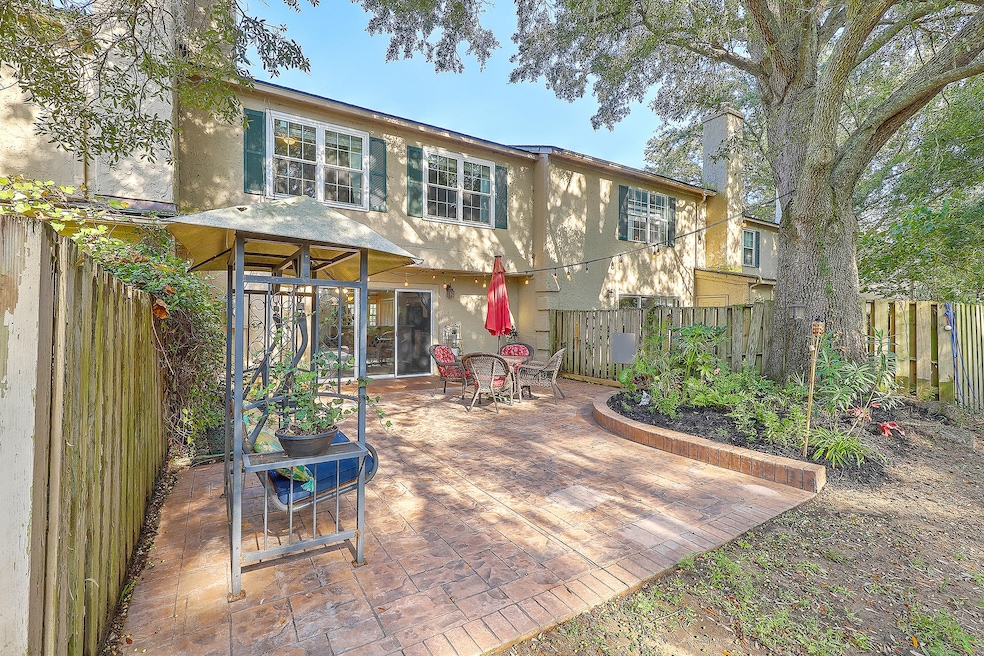2067 Emerald Terrace Mount Pleasant, SC 29464
Snee Farm NeighborhoodHighlights
- Fitness Center
- Pond
- Wood Flooring
- James B. Edwards Elementary School Rated A
- Traditional Architecture
- Community Pool
About This Home
This 3 bedroom, 2.5 bathroom townhouse has amazing finishes! From the moment you walk in the door you will notice the smooth ceilings, wood floors, and bright natural light. The kitchen has been recently updated with all new quartz countertops and tile backsplash. Stainless steel appliances and bright white cabinets provide a great space to cook! Custom built in window seating adds a special touch as well. At the rear of the home is a spacious family room with fireplace that overlooks a gorgeous back patio. The backyard is truly your own private oasis overlooking a pond and wooded buffer for a beautiful, serene place to relax. Upstairs is the master bedroom with en-suite bathroom that features a custom tile shower and dual vanity with walk in closet.
Home Details
Home Type
- Single Family
Est. Annual Taxes
- $3,694
Year Built
- Built in 1988
Lot Details
- Partially Fenced Property
Home Design
- Traditional Architecture
Interior Spaces
- 1,488 Sq Ft Home
- 2-Story Property
- Smooth Ceilings
- Ceiling Fan
- Living Room with Fireplace
- Combination Dining and Living Room
Kitchen
- Electric Range
- Microwave
- Dishwasher
Flooring
- Wood
- Carpet
Bedrooms and Bathrooms
- 3 Bedrooms
- Walk-In Closet
Laundry
- Laundry Room
- Dryer
- Washer
Outdoor Features
- Pond
- Patio
- Outdoor Storage
Schools
- Jennie Moore Elementary School
- Laing Middle School
- Wando High School
Utilities
- Central Air
- Heat Pump System
Listing and Financial Details
- Property Available on 9/8/25
- Rent includes sewer, water
Community Details
Overview
- Beaumont Subdivision
Recreation
- Fitness Center
- Community Pool
- Trails
Pet Policy
- Pets allowed on a case-by-case basis
Map
Source: CHS Regional MLS
MLS Number: 25024126
APN: 562-09-00-105
- 207 Ventura Place
- 2011 N Highway 17 Unit 2300l
- 2011 N Highway 17 Unit 1400P
- 2011 N Highway 17 Unit 2200h
- 2011 N Highway 17 Unit 1100i
- 1129 Yorktown Ct
- 1308 Ventura Place Unit F1308
- 1182 Welcome Dr
- 1603 Ventura Place
- 1185 Parkway Dr
- 1199 Parkway Dr
- 2208 Primus Rd
- 2173 Annie Laura Ln
- 1136 Shadow Lake Cir
- 1866 Montclair Dr Unit 1866C
- 1233 Bridgeport Dr
- 1877 Montclair Dr Unit D
- 1129 Shady Grove Ln
- 0 Lucys Ln Unit 24029805
- 1137 Hidden Cove Dr Unit 39
- 2011 N Hwy 17 Unit 1800S
- 1171 Monaco Dr
- 2011 N Highway 17 Unit 2200h
- 2011 N Highway 17 Unit 2100-T
- 2011 N Highway 17 Unit 2100R
- 2170 Snyder Cir
- 1208 Winding Ridge Ct
- 1900 N Highway 17
- 1859 Montclair Dr Unit 1869-B
- 1130 Silent Harbor Ct Unit F
- 1115 Shadow Lake Cir
- 1827 Falling Creek Cir
- 2084 Presidio Dr
- 1280 Waterfront Dr
- 1920 Oak Tree Ln
- 1800 Indigo Square
- 1405 Long Grove Dr
- 1463 Red Tide Rd
- 1045 Planters Curve
- 447 Springfield Rd







