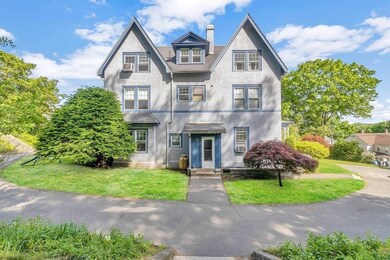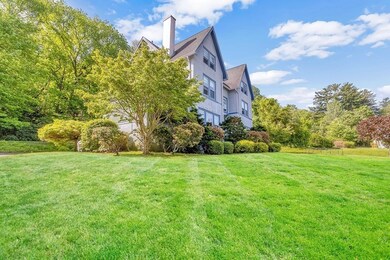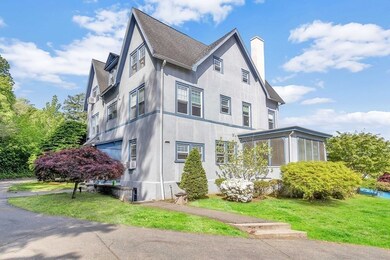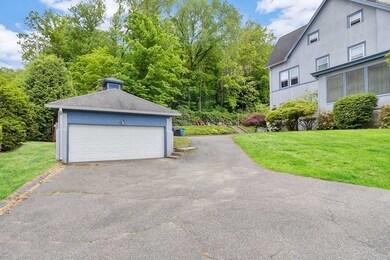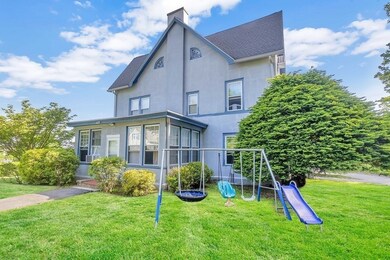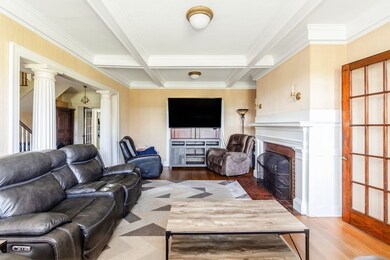
2067 High St Three Rivers, MA 01080
Highlights
- Scenic Views
- Open Floorplan
- Fireplace in Primary Bedroom
- 1 Acre Lot
- Colonial Architecture
- Wood Flooring
About This Home
As of August 2022OLD WORLD Charm awaits you on this Beautiful Estate tucked away in it's own OASIS! Stunning Millwork, french doors, crown molding, wainscotting galore throughout.. This home is a TRUE BEAUTY.. Great for a Multi-generational use featuring lot's of space throughout. Grand foyer opens to living rm, formal dining rm, enclosed porch for those am coffee's, kitchen w/ butler's pantry, great mud rm, quaint sun rm and bath. Second flr offers main bdrm w/ 3/4 bath & brick hearth frplc, 3 additonal bdrms, full bath & sitting area that offers beautiful SUNSET views! 3rd flr a gorgeous great rm - post/beam charm, two additonal bdrms w/ tandem bath & library loft area. Beautiful grounds, circular driveway, lots of parking for guests- great property for a POTENTIAL BED & BREAKFAST, outdoor fun is a breeze here! Two car detached garage is also a great bonus.This is the old CHUDY FAMILY CUSTOM BUILT ESTATE! Welcome to Charming 2067 High St...
Last Buyer's Agent
Robert Birkbeck
Redfin Corp.

Home Details
Home Type
- Single Family
Est. Annual Taxes
- $5,732
Year Built
- Built in 1900
Lot Details
- 1 Acre Lot
- Property fronts an easement
- Sprinkler System
- Property is zoned RR
Parking
- 2 Car Detached Garage
- Driveway
- Open Parking
- Off-Street Parking
Home Design
- Colonial Architecture
- Brick Foundation
- Block Foundation
- Frame Construction
- Shingle Roof
- Concrete Perimeter Foundation
Interior Spaces
- 3,713 Sq Ft Home
- Open Floorplan
- Crown Molding
- Wainscoting
- Ceiling Fan
- Decorative Lighting
- Picture Window
- French Doors
- Mud Room
- Entrance Foyer
- Great Room
- Living Room with Fireplace
- Dining Room with Fireplace
- 5 Fireplaces
- Den
- Sun or Florida Room
- Scenic Vista Views
- Washer and Electric Dryer Hookup
Kitchen
- Range
- Dishwasher
- Solid Surface Countertops
Flooring
- Wood
- Wall to Wall Carpet
- Ceramic Tile
Bedrooms and Bathrooms
- 6 Bedrooms
- Fireplace in Primary Bedroom
- Primary bedroom located on second floor
- Walk-In Closet
- Bathtub with Shower
Partially Finished Basement
- Walk-Out Basement
- Basement Fills Entire Space Under The House
- Interior Basement Entry
- Block Basement Construction
- Laundry in Basement
Outdoor Features
- Enclosed patio or porch
Schools
- Palmer High School
Utilities
- No Cooling
- 1 Heating Zone
- Heating System Uses Oil
- Heating System Uses Steam
- 100 Amp Service
- Natural Gas Connected
- Oil Water Heater
Listing and Financial Details
- Assessor Parcel Number M:17 B:3 L:1,3145507
Ownership History
Purchase Details
Home Financials for this Owner
Home Financials are based on the most recent Mortgage that was taken out on this home.Similar Homes in Three Rivers, MA
Home Values in the Area
Average Home Value in this Area
Purchase History
| Date | Type | Sale Price | Title Company |
|---|---|---|---|
| Warranty Deed | $370,000 | None Available |
Mortgage History
| Date | Status | Loan Amount | Loan Type |
|---|---|---|---|
| Open | $158,000 | Purchase Money Mortgage | |
| Previous Owner | $67,389 | FHA | |
| Previous Owner | $270,019 | FHA |
Property History
| Date | Event | Price | Change | Sq Ft Price |
|---|---|---|---|---|
| 08/02/2022 08/02/22 | Sold | $370,000 | -7.3% | $100 / Sq Ft |
| 06/23/2022 06/23/22 | Pending | -- | -- | -- |
| 06/09/2022 06/09/22 | For Sale | $399,000 | 0.0% | $107 / Sq Ft |
| 05/28/2022 05/28/22 | Pending | -- | -- | -- |
| 05/24/2022 05/24/22 | For Sale | $399,000 | +45.1% | $107 / Sq Ft |
| 09/21/2020 09/21/20 | Sold | $275,000 | -1.8% | $74 / Sq Ft |
| 08/25/2020 08/25/20 | Pending | -- | -- | -- |
| 08/24/2020 08/24/20 | For Sale | $280,000 | 0.0% | $75 / Sq Ft |
| 08/21/2020 08/21/20 | Pending | -- | -- | -- |
| 08/21/2020 08/21/20 | For Sale | $280,000 | 0.0% | $75 / Sq Ft |
| 06/18/2020 06/18/20 | Pending | -- | -- | -- |
| 05/29/2020 05/29/20 | Price Changed | $280,000 | -3.1% | $75 / Sq Ft |
| 05/27/2020 05/27/20 | For Sale | $289,000 | -- | $78 / Sq Ft |
Tax History Compared to Growth
Tax History
| Year | Tax Paid | Tax Assessment Tax Assessment Total Assessment is a certain percentage of the fair market value that is determined by local assessors to be the total taxable value of land and additions on the property. | Land | Improvement |
|---|---|---|---|---|
| 2025 | $7,576 | $415,600 | $79,100 | $336,500 |
| 2024 | $7,095 | $376,200 | $72,100 | $304,100 |
| 2023 | $6,293 | $319,100 | $72,100 | $247,000 |
| 2022 | $5,732 | $262,700 | $63,400 | $199,300 |
| 2021 | $6,528 | $280,400 | $70,400 | $210,000 |
| 2020 | $6,300 | $269,000 | $70,400 | $198,600 |
| 2019 | $6,160 | $269,000 | $70,400 | $198,600 |
| 2018 | $5,991 | $261,500 | $68,400 | $193,100 |
| 2017 | $5,818 | $261,500 | $68,400 | $193,100 |
| 2016 | $5,638 | $254,100 | $66,400 | $187,700 |
| 2015 | $5,425 | $254,100 | $66,400 | $187,700 |
Agents Affiliated with this Home
-

Seller's Agent in 2022
Brenda Cuoco
Cuoco & Co. Real Estate
(413) 333-7776
59 in this area
835 Total Sales
-
R
Buyer's Agent in 2022
Robert Birkbeck
Redfin Corp.
-

Seller's Agent in 2020
Suzanne Moore
Berkshire Hathaway HomeServices Realty Professionals
(413) 348-5282
3 in this area
123 Total Sales
-

Buyer's Agent in 2020
Earl Melendy
RE/MAX
(860) 305-6705
1 in this area
88 Total Sales
Map
Source: MLS Property Information Network (MLS PIN)
MLS Number: 72984893
APN: PALM-000017-000003-000001
- 2014-2020 Palmer St
- 24 Sylvia St
- 0 Lot 15 Baptist Hill Rd
- 2018-2020 Prospect St
- 23 Birch St
- 2 Norbell St
- 2136 Baptist Hill Rd
- 2011 Pleasant St
- 24 Charles St
- 46 Charles St
- 2278-2280 Main
- 13 Quaboag Valley Coop St
- 48 Skyline Terrace
- 65 Laurel Rd
- 3090 Palmer St
- 30 Red Bridge Rd
- 55 Chilson Rd
- 20 Meadowbrook Ln
- 43 Meadowbrook Ln
- 24 Meadowbrook Ln

